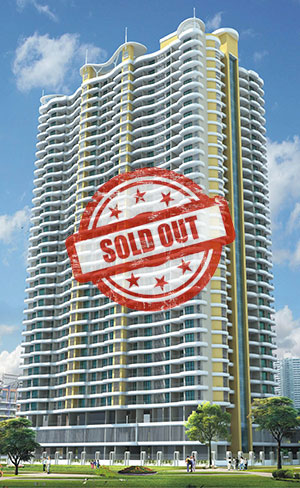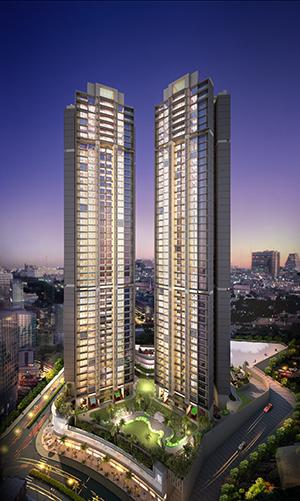Heaven Plaza
2 BHK, 3 BHK Spacious Homes.
Live… Surrounded by the best.
Located in one of the fastest growing suburbs of metropolitan Mumbai, Heaven Plaza has the best among facilities and living options to offer.
A choice of open space for recreation, Multiple shopping alternatives, Proximity to the Western Express Highway as well as Dahisar Railway Station makes it the right choice of home for the City dweller.
Explore Life Beyond Comfort…Enjoy Luxury.
AMENITIES
![]() R.C.C. framed structure with Earthquake Resistant design as per Indian Standard Code.
R.C.C. framed structure with Earthquake Resistant design as per Indian Standard Code.
![]() Vitrified Tiles flooring in entire flat.
Vitrified Tiles flooring in entire flat.
![]() Cable T.V., Telephone points & adequate Electric points in all flats.
Cable T.V., Telephone points & adequate Electric points in all flats.
![]() Intercom facility.
Intercom facility.
![]() Kitchen with Granite cooking platform having S. S. Sink and Designer wall tiles.
Kitchen with Granite cooking platform having S. S. Sink and Designer wall tiles.
![]() Toilet with Designer wall tiles, Geyser with Hot & Cold Mixture, Concealed Plumbing with Superior Quality C. P. fittings (Jaguar or equivalent).
Toilet with Designer wall tiles, Geyser with Hot & Cold Mixture, Concealed Plumbing with Superior Quality C. P. fittings (Jaguar or equivalent).
![]() Wall with Gypsum / P.O.P. finish.
Wall with Gypsum / P.O.P. finish.
![]() Plastic Luster paints.
Plastic Luster paints.
![]() Decorative Main Door with wooden frames and quality Brass Fittings & Safety Lock.
Decorative Main Door with wooden frames and quality Brass Fittings & Safety Lock.
![]() Sliding windows of Color Anodized section with tinted glass.
Sliding windows of Color Anodized section with tinted glass.
FACILITIES
![]() Eye catching Elevation.
Eye catching Elevation.
![]() Elegant Entrance Lobby.
Elegant Entrance Lobby.
![]() Elegant balconies.
Elegant balconies.
![]() Exclusive Planning achieving natural lights and cross ventilation.
Exclusive Planning achieving natural lights and cross ventilation.
![]() Two high speed automation lifts and One Stretcher lift of branded company.
Two high speed automation lifts and One Stretcher lift of branded company.
![]() Generator backup for lifts and common areas.
Generator backup for lifts and common areas.
![]() Well equipped fire fighting facilities.
Well equipped fire fighting facilities.
![]() Lush green surrounding.
Lush green surrounding.
![]() Multi – purpose play area.
Multi – purpose play area.
![]() Ample car parking.
Ample car parking.
Please feel free to contact us at for more information or for site visit at the below mentioned contact numbers or office addresses or via e-Mail or online enquiry through our website.
Click here to download an electronic copy of our brochure.
Note: The developers reserve the right to change plans, specifications and features without prior notification or obligation, at their sole discretion and subject to approval of Government authorities. Specifications, writeup, internal layouts, plans and pictures shown in this booklet are indicative. All renderings, floor plans, pictures and maps are the artist’s conceptions and not actual depictions of the building, its walls, roadways or landscaping.





