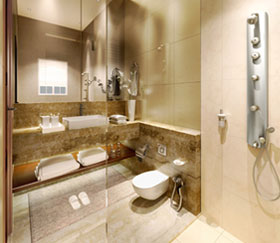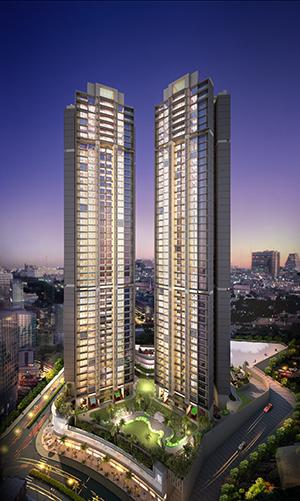Northern Heights
A New heaven for lifestyle….Welcome to Northern Heights.
Adding more flair to the skyline of Dahisar, N. Rose Developers brings an architectural splendour “Northern Heights”. These 42 storeyed Towers offers thoughtfully planned 2 & 3 BHK luxurious flats with modern amenities and facilities. Lying close to Educational, Medical and Shopping facilities, the project is easily accessible from Dahisar Station, S. V. Road & W. E. Highway and walkable distance from Dahisar station (E).
 |
 |
 |
 |
Well designed with a keen eye on aesthetics and luxury, Northern Heights offers everything you deserve out of life – Comfort, Beauty, Space and Relaxation.
Layout Amenities
ROOM VIEWS, MASTER LAYOUT & TYPICAL FLOOR PLANS >>
Layout Facilities
Ample Parking | Generator backup for common area | Fire fighting system | Modern Security system
State of the art Club House at Podium Level.
Please feel free to contact us at for more information or for site visit at the below mentioned contact numbers or office addresses or via e-Mail or online enquiry through our website.
Note: The developers reserve the right to change plans, specifications and features without prior notification or obligation, at their sole discretion and subject to approval of Government authorities. Specifications, writeup, internal layouts, plans and pictures shown in this booklet are indicative. All renderings, floor plans, pictures and maps are the artist’s conceptions and not actual depictions of the building, its walls, roadways or landscaping.





