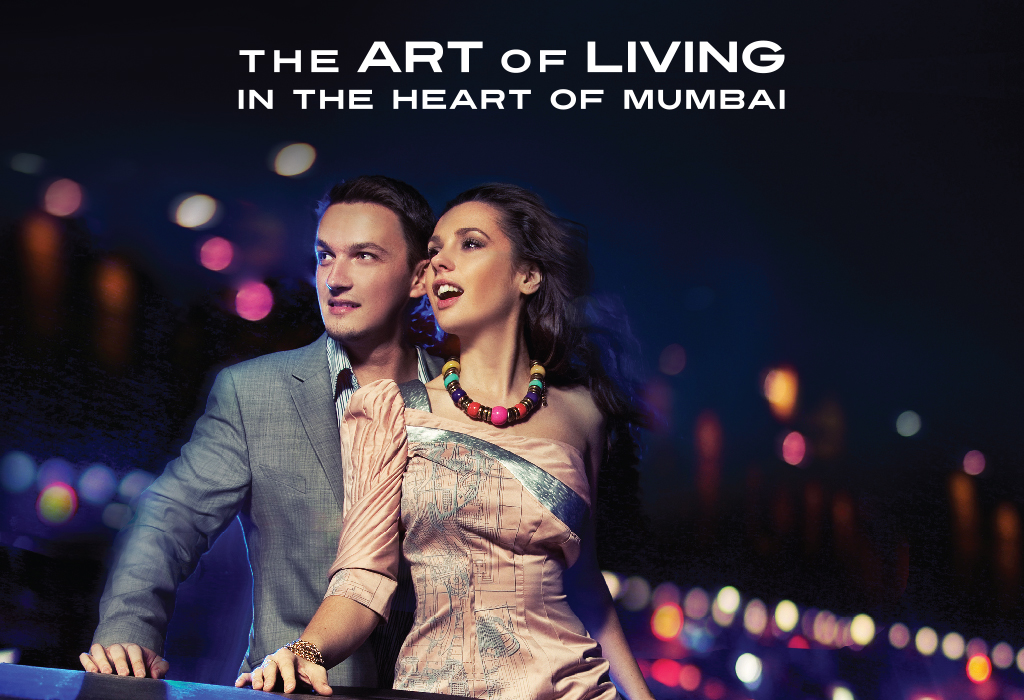

2, 2½ & 3 BHK Luxury Residences near JVLR
One of the most prestigious developments near JVLR, Acme Boulevard promises to pamper its residents by taking luxury to the next level. The project has brought together some of the world’s biggest masterminds, including Woods Bagot, the one of the top-rated architects in the world, the design consultants Lewis & Hickey (UK), the cost management consultant Gardiner & Theobald (UK) & Godrej as it’s Green Building consultant.
Project funded by


Concept designed by worlds one of the top rated architects

Creative design & hight quality implementation

Pioneers of tall buildings cost management consultancy

Renowned Green Building Consultant
MahaRERA Registered (Click here for more info)
Also, available at MahaRERA website https://maharera.mahaonline.gov.in..
Experience the art of living at the one-of-its-kind place. Where contemporary design doesn't come at the cost of premium space. Where luxury doesn't come at an additional expense. And enjoying an exclusive lifestyle doesn't mean going out of your comfort zone.
A realization of luxurious and lively habitat. Acme Boulevard is designed by internationally acclaimed architects Woods Bagot, the one of the top architects of the world, who's iconic creations across the world stand as a testament to contemporary living. Located in the prime suburb Off JVLR. Acme Boulevard hosts a host of unparalleled amenities in its vibrant central podium.
The residential project finds its place in the most central address of Mumbai, offering seamless connectivity to everywhere including business zones, entertainment hubs, airports, highways and metro stations.
Thoughtfully designed 2, 2½ & 3 BHK luxury residences located in the posh neighborhood near J.V.L.R in Jogeshwari East.
High-rise towers rising above all, with a magnificent view of the action city.
Concept designed by WOODS BAGOT Australia rated as one of the top Architects in the World.
Environmentally sustainable green building consultation by Godrej.
| CONFIGURATION TYPE | RERA CARPET AREA (SQ.M) | RERA CARPET AREA (SQ.FT) |
| TOWER 4 | ||
| 2 BHK | 67.90 | 730.88 |
| 2.5 BHK | 81.69 | 879.32 |
| 3 BHK | 92.89 | 999.87 |
| TOWER 5 | ||
| 2 BHK | 67.90 | 730.88 |
| 2.5 BHK | 81.69 | 879.32 |
| 3 BHK | 92.89 | 999.87 |
| 3 BHK | 93.21 | 1003.32 |
Spread lavishly in the prime location near Jogeshwari Vikhroli Link Road, Acme Boulevard is located in close proximity to the domestic & international airports, major business districts such as SEEPZ, MIDC, Chakala, Powai & Andheri Kurla Road. It promises to pamper its residents with infrastructural conveniences such as the Jogeshwari-Vikhroli Link Road and the Western Express Highway which are also in close proximity.
SEEPZ - 7 minutes
MIDC - 8 minutes
Powai - 15 minutes
Andheri Station - 20 minutes
BKC - 30 minutes
Juhu - 30 minutes
Western Express Highway - 12 minutes
Jogeshwari Station - 12 minutes
International Airport - 25 minutes
Domestic Airport - 25 minutes
Eastern Express Highway - 25 minutes
South Mumbai - 1 hour
* Drive times mentioned are approximate and may vary depending on traffic conditions
- Laminated Wooden Flooring in Master Bedroom
- Elegant vitrified flooring
- Non-toxic paints
- Doors with veneer-style laminate
- Branded sanitary fittings
- Elegant modular switches
- Concealed wiring – Shock proof wires
- Granite top platform & Service platform in Kitchen
- All Window sills in Granite / Marble
- Concealed Plumbing
- Glazed tiles upto 7 feet in bathrooms
- Branded stainless steel kitchen sink
- Branded stainless steel fitting and hinges on the main door
- Fitness center
- Steam Room, Sauna
- Kindergarten room
- Milk / Convenience center
- Indoor games room
- Senior citizens zone
- Children’s play area
- Net Cricket
- Multi-purpose court
- Club House
- Swimming Pool
- Multipurpose hall
- Rejuvenation Café
- Biometric entry
- Grand entrance lobby
- Video door phones
- CCTV cameras
- Waiting lounge
- Jogging track
- High speed elevators
- Mini lagoon with kids pool
Disclaimer
“All the external amenities displayed are part of future development and are subject to change as per approvals and/or management decisions from time to time and are strictly a part of future phase of construction only”.
Latest Construction Images
Last updated on October 2019- For enhanced privacy and convenience of the residents, the layout is such that there’s a Dedicated Servant Washroom on Every Floor
- Boulevard has featured in the Forbes Magazine (May ’15 issue)
- Designed by Woods Bagot, acclaimed as the one of the top rated architectural practice in the world.
- All flats in Acme Boulevard are designed for 'privacy as priority'. The design entails projections on every single window so you cannot even see your own side room from the window.
- There’s a 500m jogging & cycling track within the premises.
- Acme Boulevard is 'Indian Green Building Council' - Green Building certified.
- Earth friendly initiatives - Electrical Battery Charging facility, Heat radiant Material on Terrace, Organic waste Management System, rainwater harvesting system and more.
- Maintenance friendly - Energy saving CFL bulbs in Common Area, Solar Street Lamps, Garbage Chutes for easy disposal.
- There’s a dedicated walk-way ramp for the physically challenged residents of the complex
- Acme Boulevard has a dedicated amenity area of nearly 40,000 sq feet.
- Acme Boulevard will have more than 50,000 sq feet of landscaped gardens















