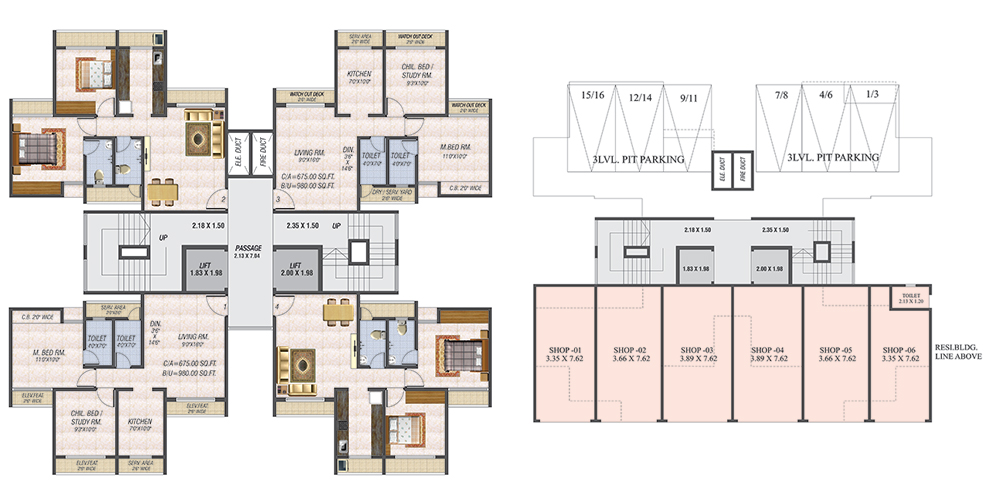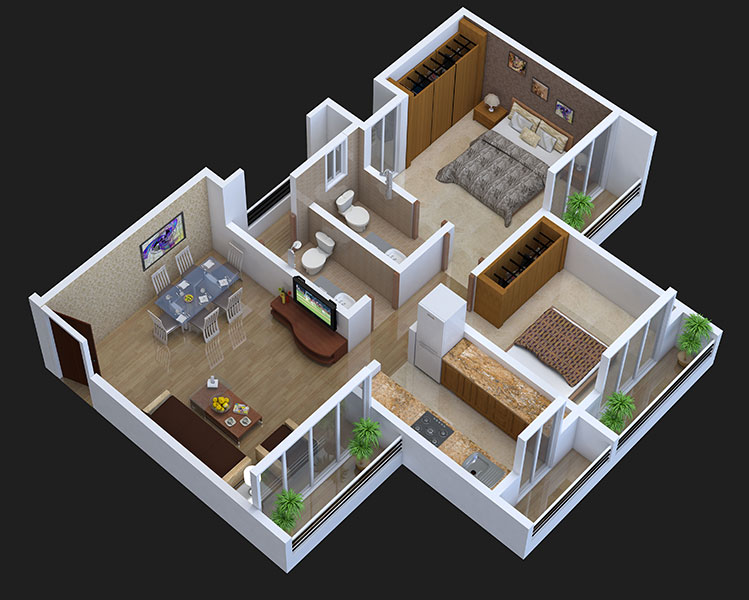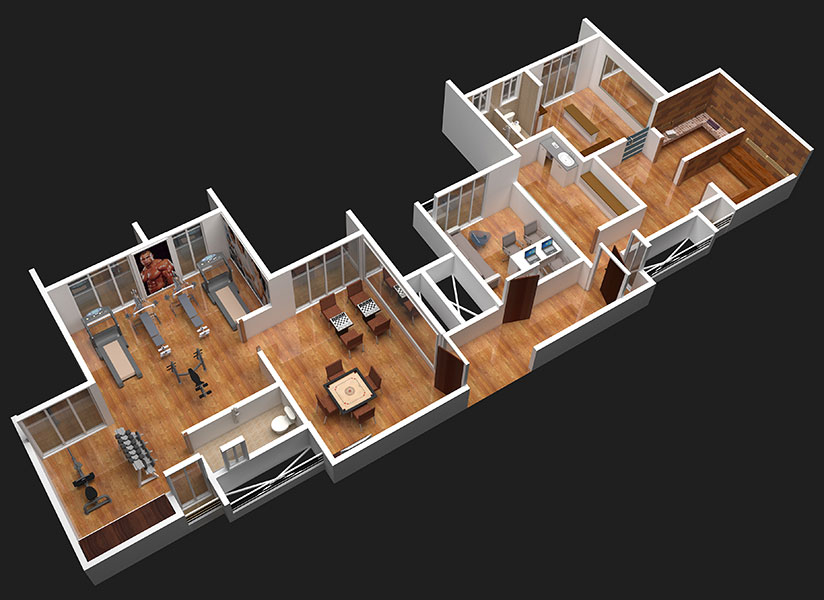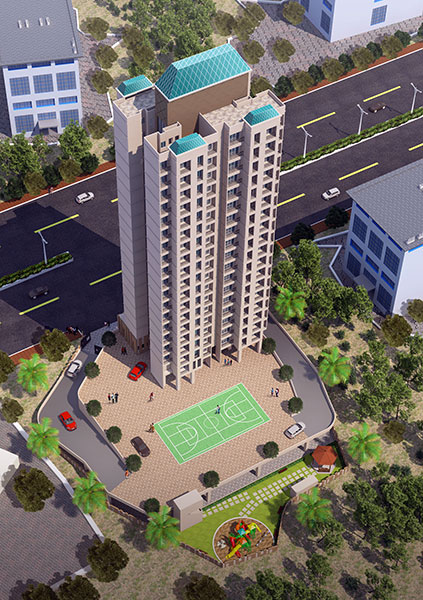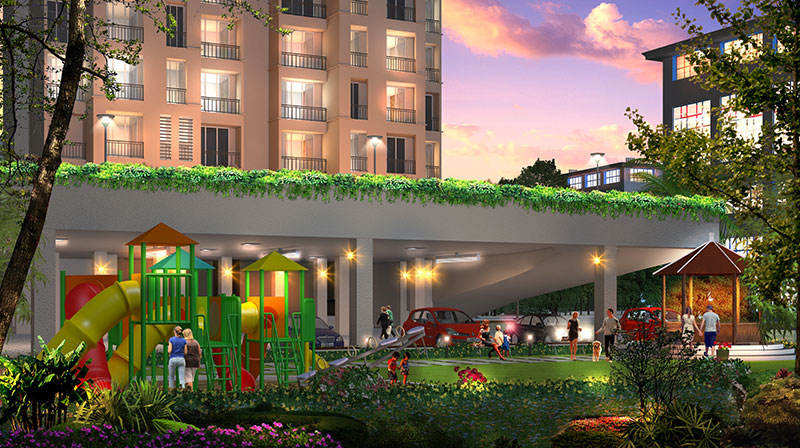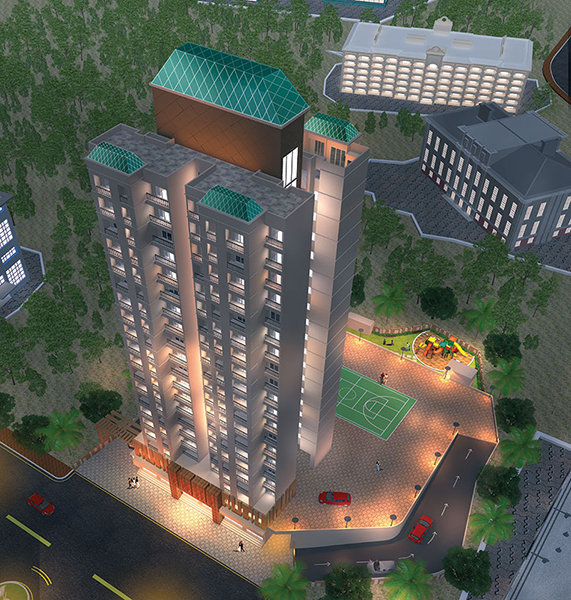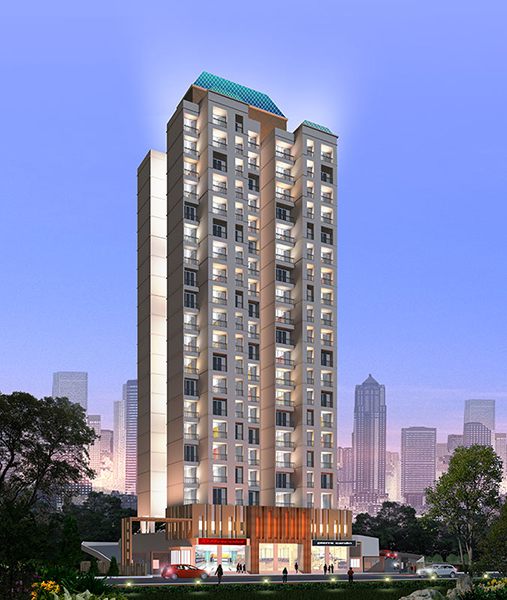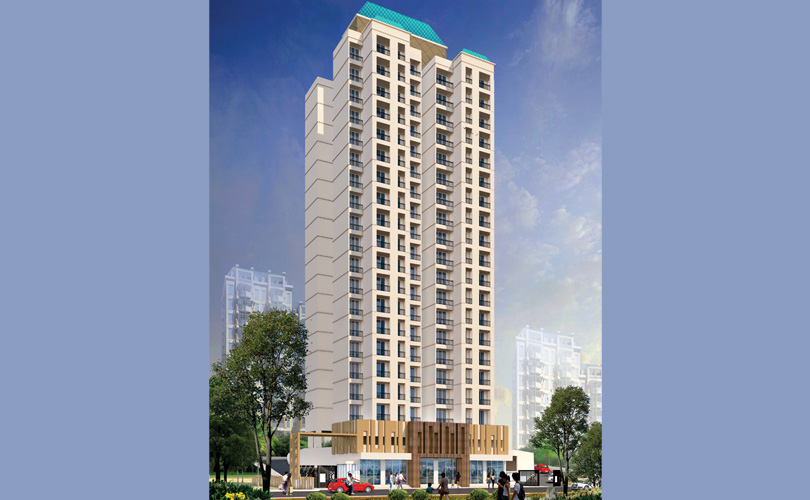
-
View E-Broucher
Shree Sankalp » Click here -
View Map
Click here -
Front View Larger
-
Maharera Registration No.
P5170002456
Project Summery
Shree Sankalp: Resolution for generation!!! My Heroes … My Parents! My Child … My Shadow! Heading together, towards the bright future… at SHREE SANKALP!!!
The biggest gift I ever give to my family! A perfect family spends time together; spend quality time together in the serene and soothing ambiance. Shree Sankalp a place that is a perfect amalgamation of novelty, creativity and feasibility. Shree Sankalp, the day at begins with a loving and affectionate hug of cold. Soothing breeze, blowing freely amidst the blossoming green trees! Ends in the gentle arms of the unperturbed tranquility.
Amenities
- Decorative designer entrance door, with safety night latch, tower bolt & magic eye.
- Internal doors flush finished with Sun mica.
- High grade mirror finished joint less vitrified flooring 2’*2’ in entire flat.
- Granite kitchen platform with S.S. Sink, dado covered with designers glazed tiles.
- All internal walls / ceiling are gypsum finish with plum level colored with distemper paint.
- Marble framing to all windows.
- Powder coated aluminum sliding window with clear branded glass.
- French window in living room & bed room.
- Concealed copper wiring, adequate electric points like T.V., Telephone, Internet with modular switches & MCB.
- Concealed TV/Telephone/Internet/A/c point in master bedroom.
- Concealed plumbing with high quality CP fitting with diverter & latest sanitaryware.
- Provision of water supply with hot & cold mixer of reputed make and also solar water heater.
- Designer glazed ceramic tiles full height in all toilets. With anti skid flooring.
- Marble frames to all toilet doors & windows, also waterproof door in toilets.
- Dry Yard with Provision for washing machine.
Project Highlights
- Intercom and C.C.T.V. provision for security.
- Beautiful landscaped garden with appealing seat-outs & Children play area.
- Ample cars & two wheelers parking facility (Puzzle Parking for cars).
- Multi Purposed Court, Like Basket Ball, Badminton, etc.
- Gazebo in Garden Area.
- Sauna Bath, Steam Bath, Gym Instruments in fitness center
- Indoor games like Carom, Chess, etc.
- Exclusively designed grand entrance lobby.
- Building designed to resist Earth-Quake/Seismic forces.
- LPG Pipe gas provision.
- Rain water harvesting facility with Well planned storm water drains.
- Solar-water heating system provision on roof.
- High quality acrylic exterior paint.
- High speed Elevators of reputed make.
- Generator back up for common area (Lift, Lobby & Garden).
- Fire fighting system provision.
- Well paved surrounding with lighting.
- Project approved by leading financial institutions and banks.
- Attractive home loans available.
Advantages
- Bus Transport: Regular frequency of bus service to Thane Railway Station. | BEST buses between Thane and Borivili
- Daily Utilities and Shopping Mall: Hyper City, McDonalds, 1.5 Km. | R Mall, 4.0 Km.
- Education: Parshwanath engineering college. Muchhala Polytechnic Institute, 0.5 Km | Euro School, 1.0 Km
- Institutions:Institute of Business Management Studies
- Hospitals: Om Sai Hospital, 1.0 Km | Jupiter Hospital, 6.0 Km. | Kevalya Hospital, 2.0 Km
- Banks: Variuous bank ATMs in vicinity of 0.5 Km.
- IT Park: IT Park, 0.5 Km.
Explore Our Project Plan
