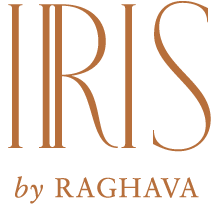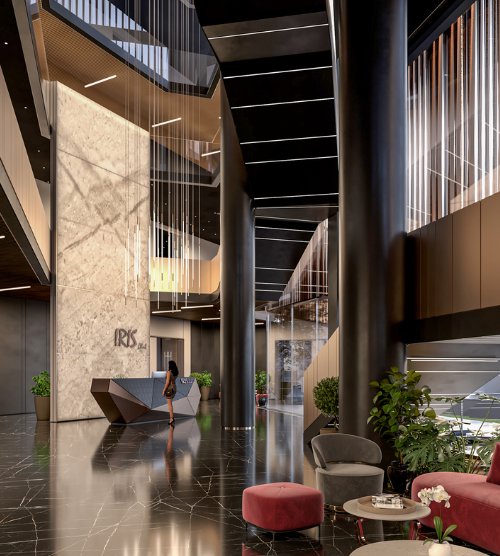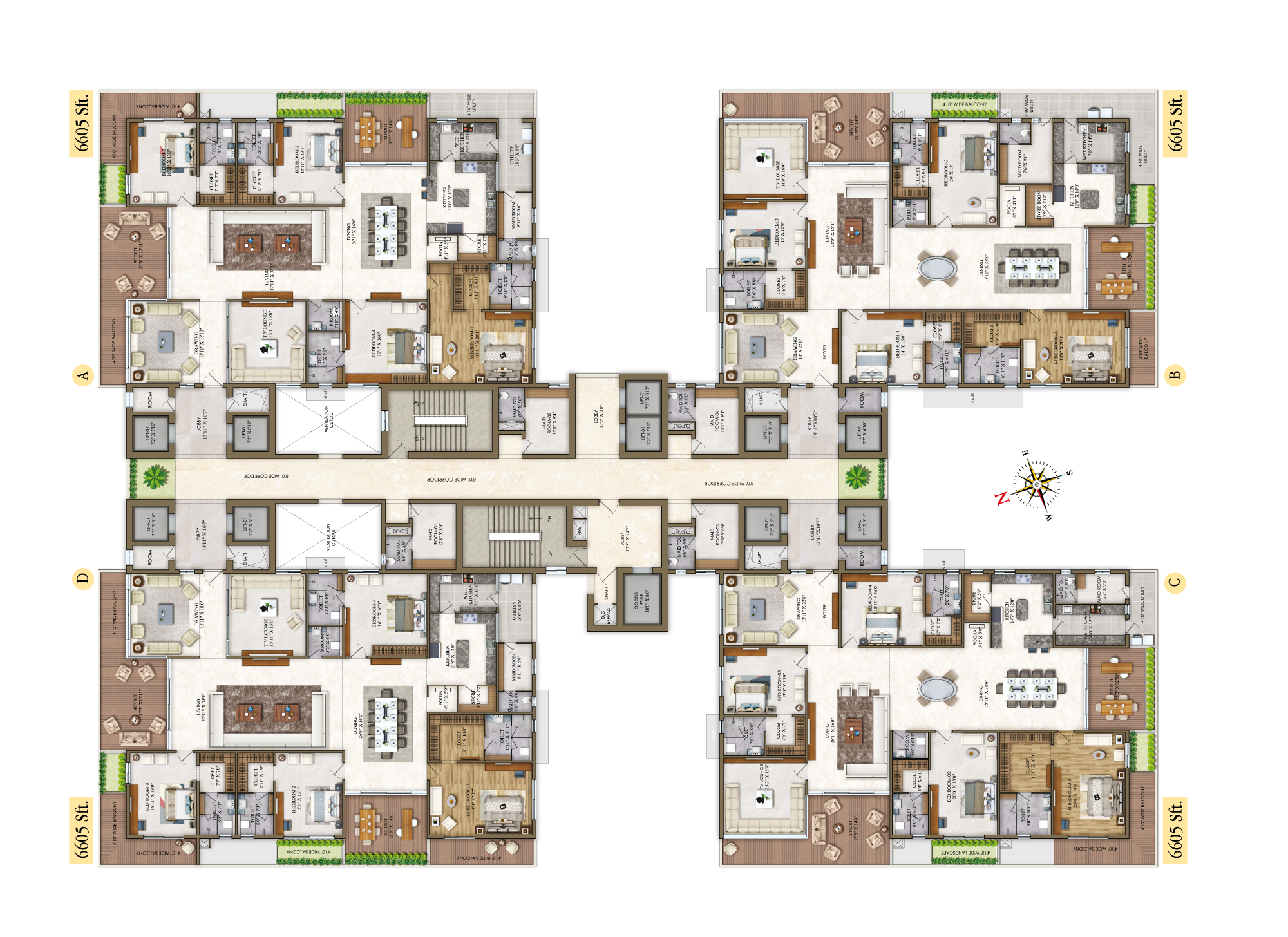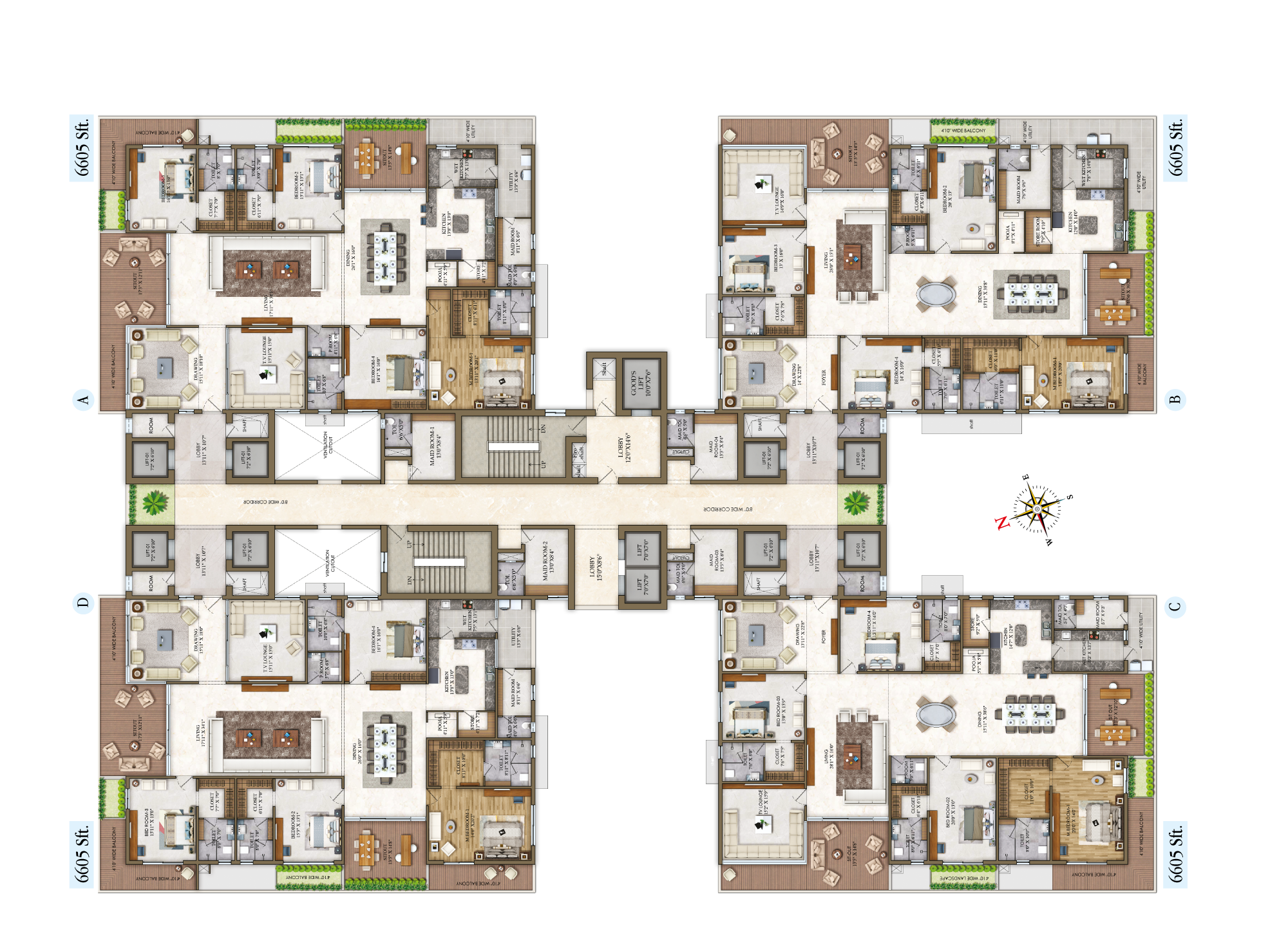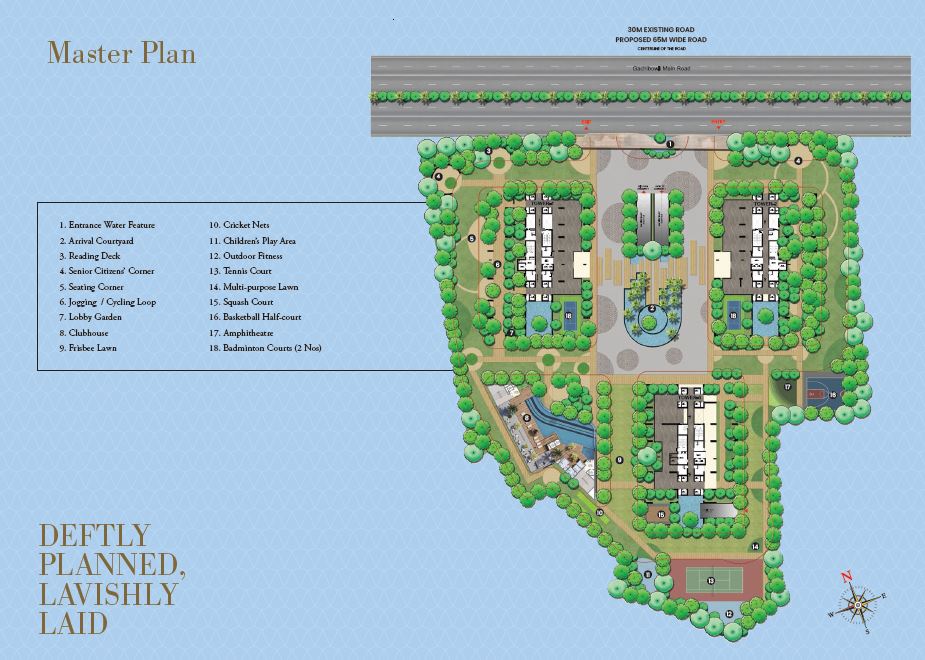
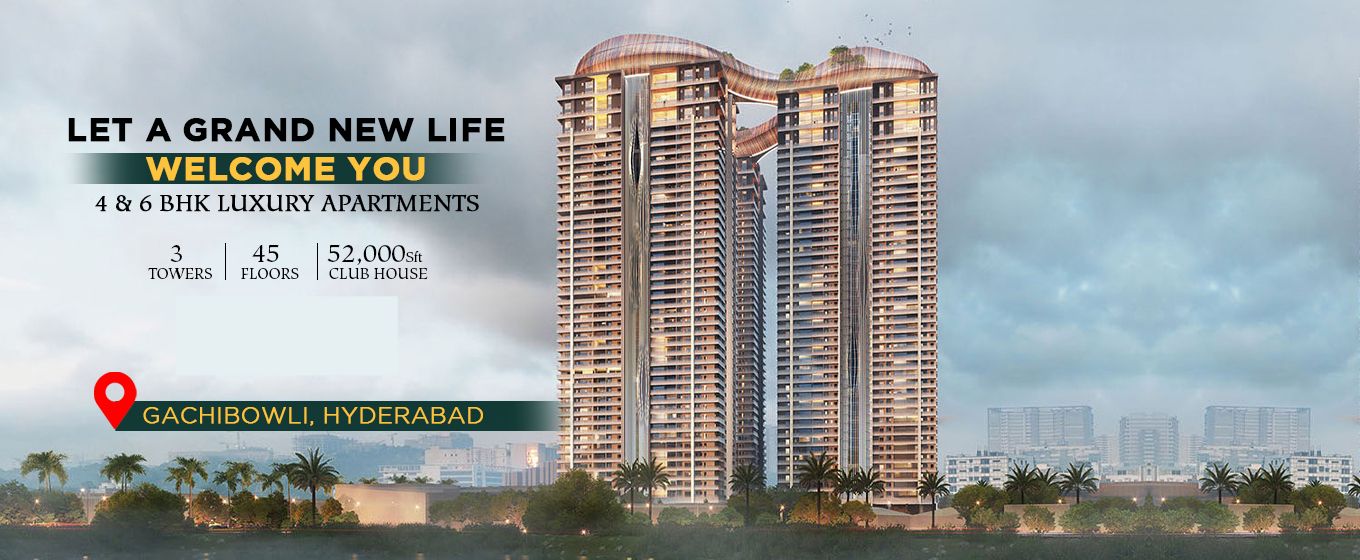
The Raghava IRIS
Prashant Hills, Gachibowli, Rai Durg, Hyderabad
Raghava IRIS is the new landmark high-rise ultra-luxury residential Apartment project launched in Raidurgam, Gachibowli, Hyderabad.
The residential enclave Raghava IRIS features the very best in Raghava Projects’ ultra-luxury living segment. The project offers just 4 spacious and opulent 4 BHK Apartments per floor with private elevators with luxurious features. Beautiful landscapes, and over 7 acres of lush SkyDeck open green spaces all around Raghava IRIS make it more special & Elite.
The builder is guaranteed to bring a quality living experience to the community of Raidurgam, Gachibowli, West Hyderabad with brilliant architecture, the first of its kind Sky Deck in India called “The Iris Sky Island” inspired by Singapore’s Marina Bay, and an equivalent lifestyle in Raghava IRIS.
Pricing
- 6605 sft
- All Units are Vaastu compliant*
- 5430 sft
- All Units are Vaastu compliant*
Clubhouse Amenities
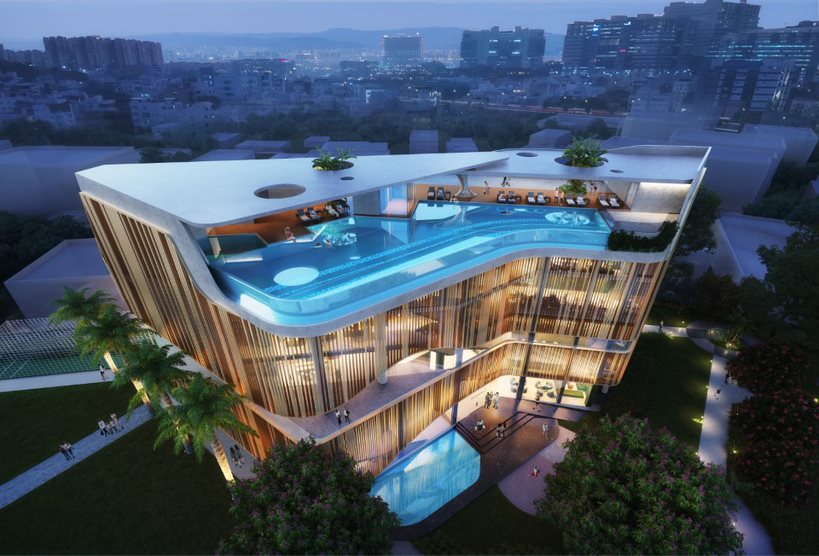 Lavish Club House
Lavish Club House
 Work-out Space
Work-out Space
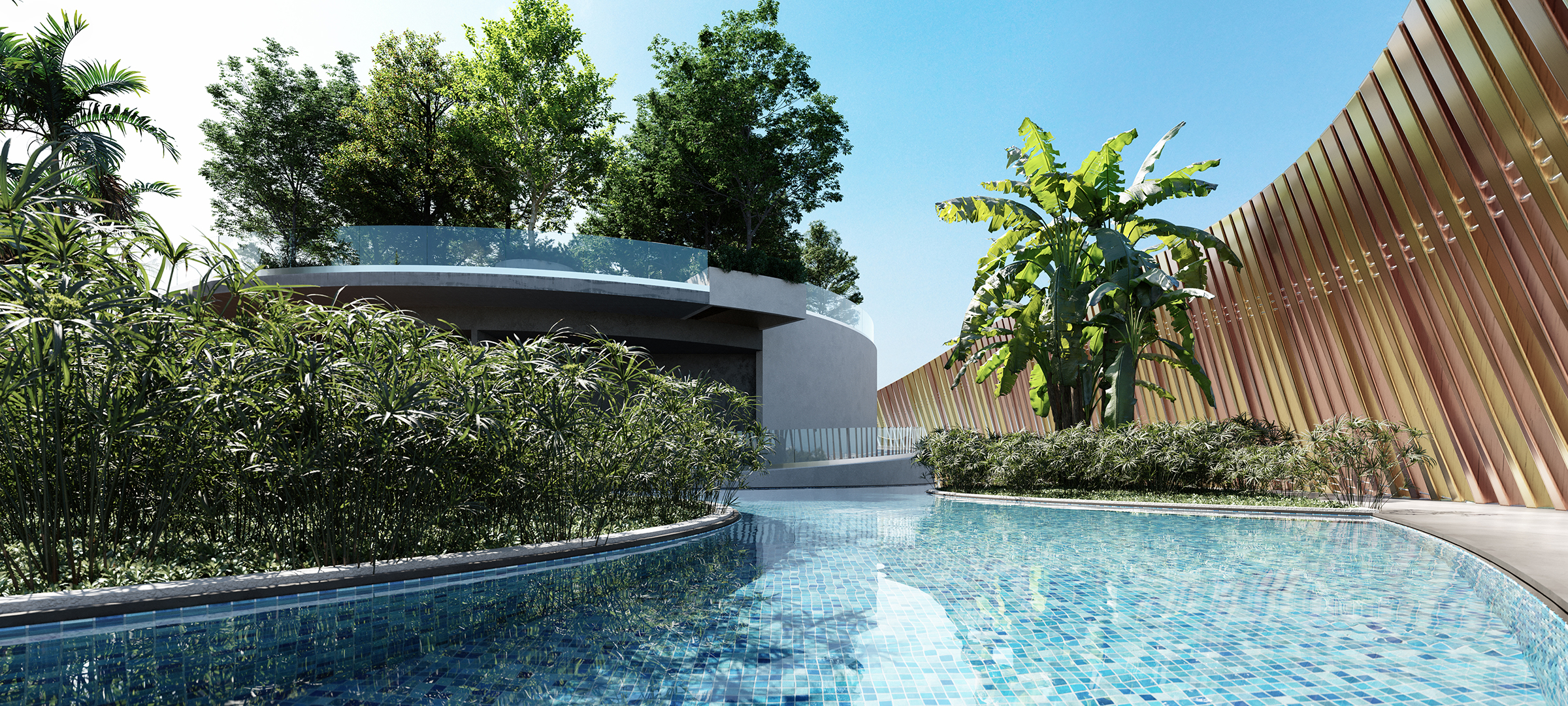 Swimming pool
Swimming pool
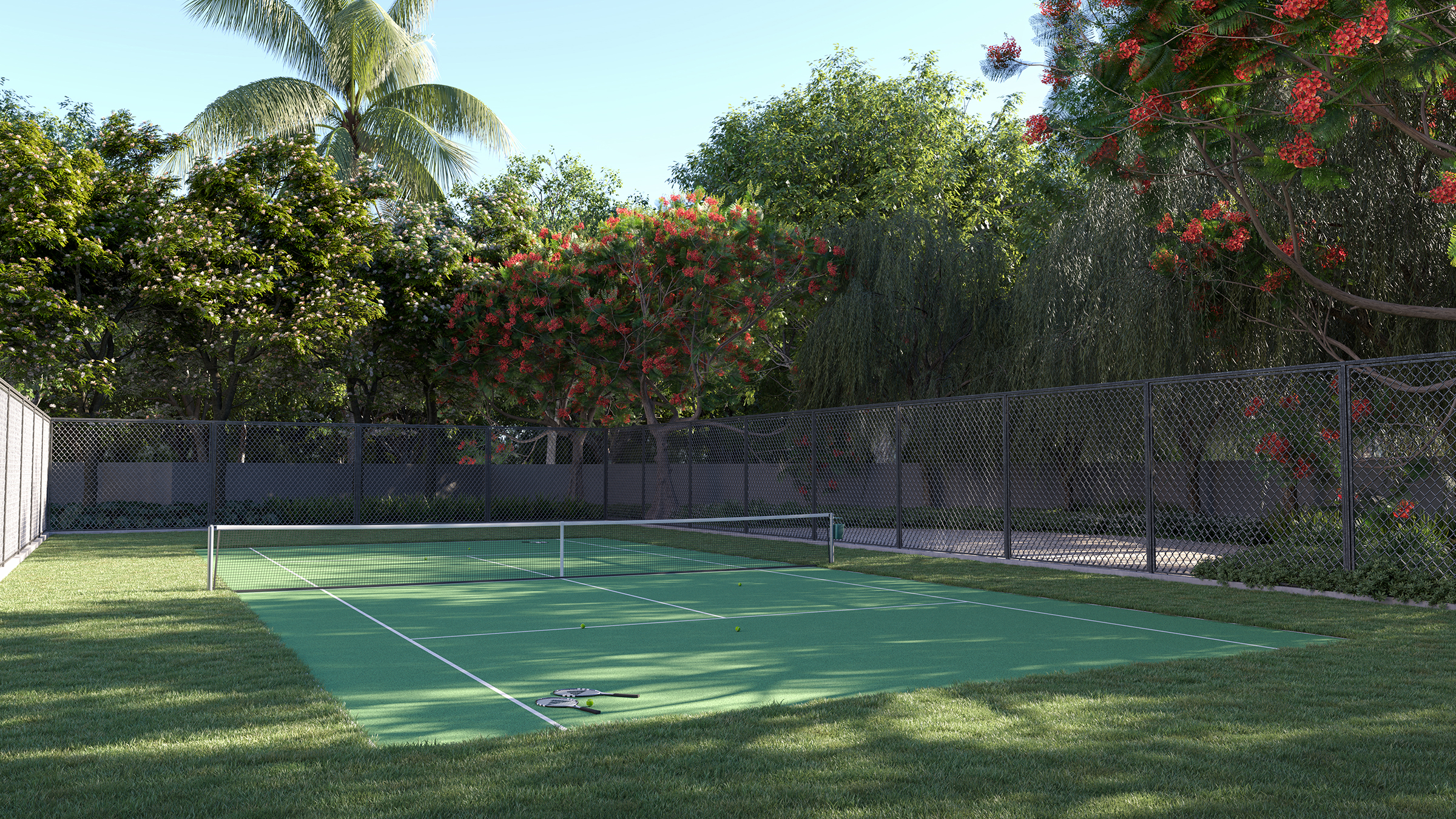 Outdoor Playground
Outdoor Playground
 The Landscape & Outdoor
The Landscape & Outdoor
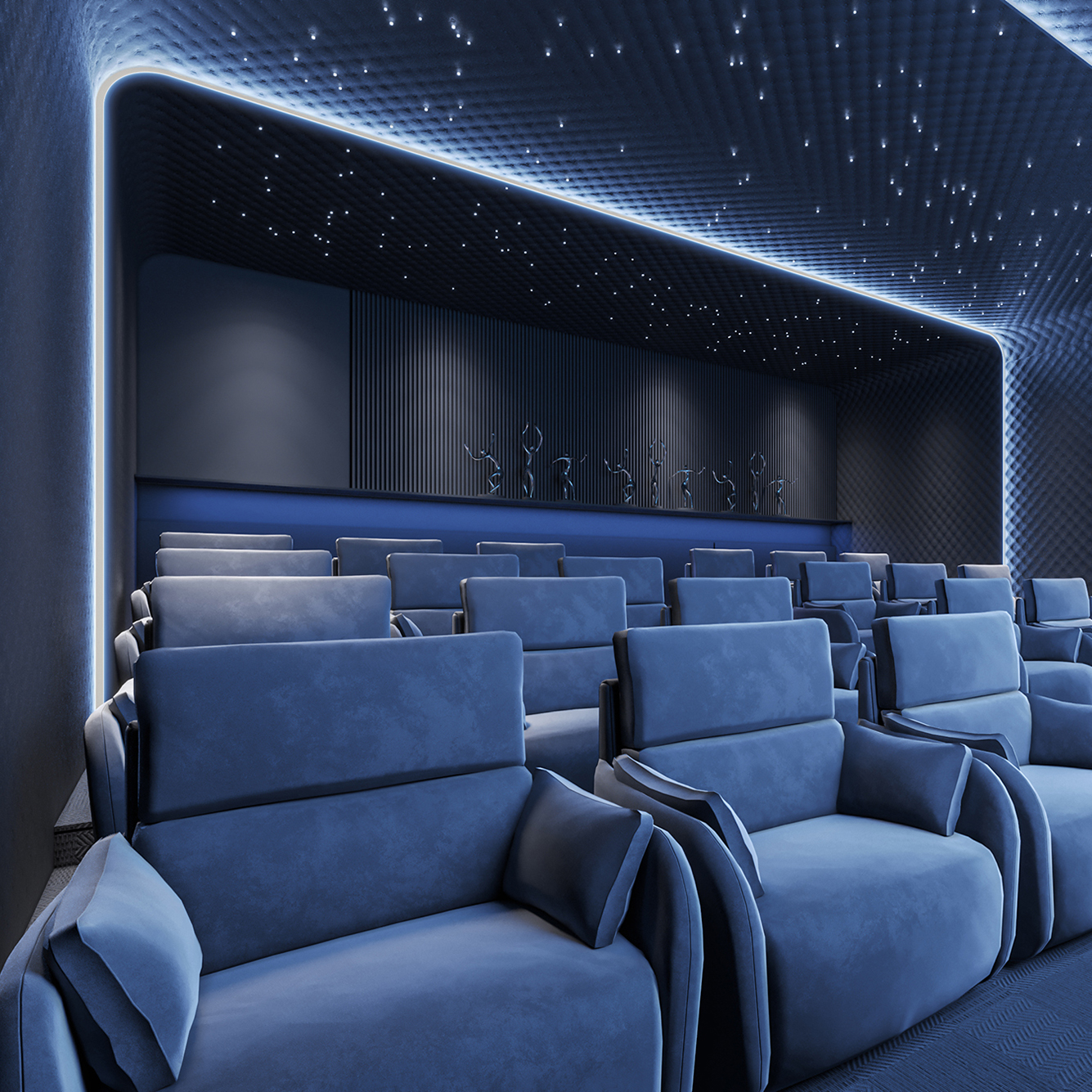 Home Theater
Home Theater
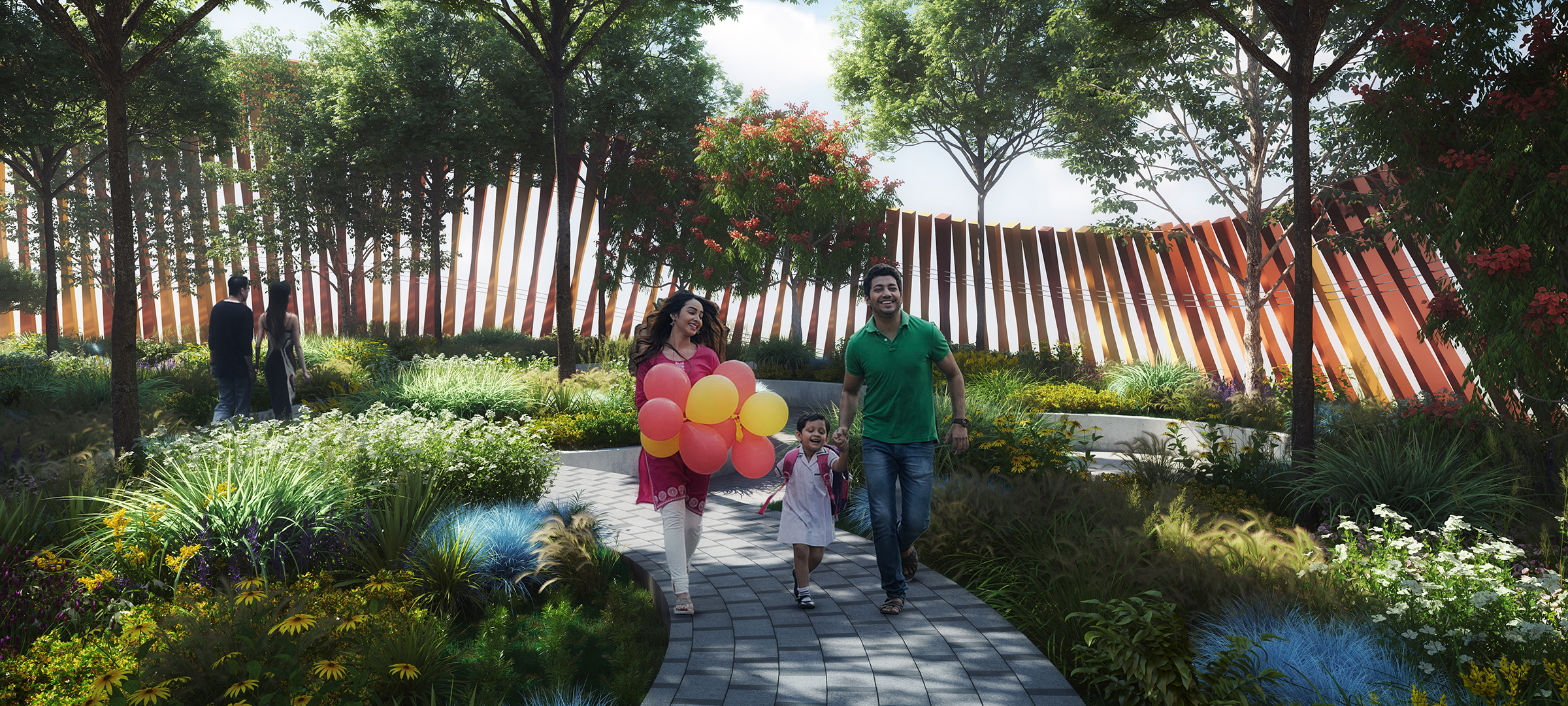 Jogging Track
Jogging Track
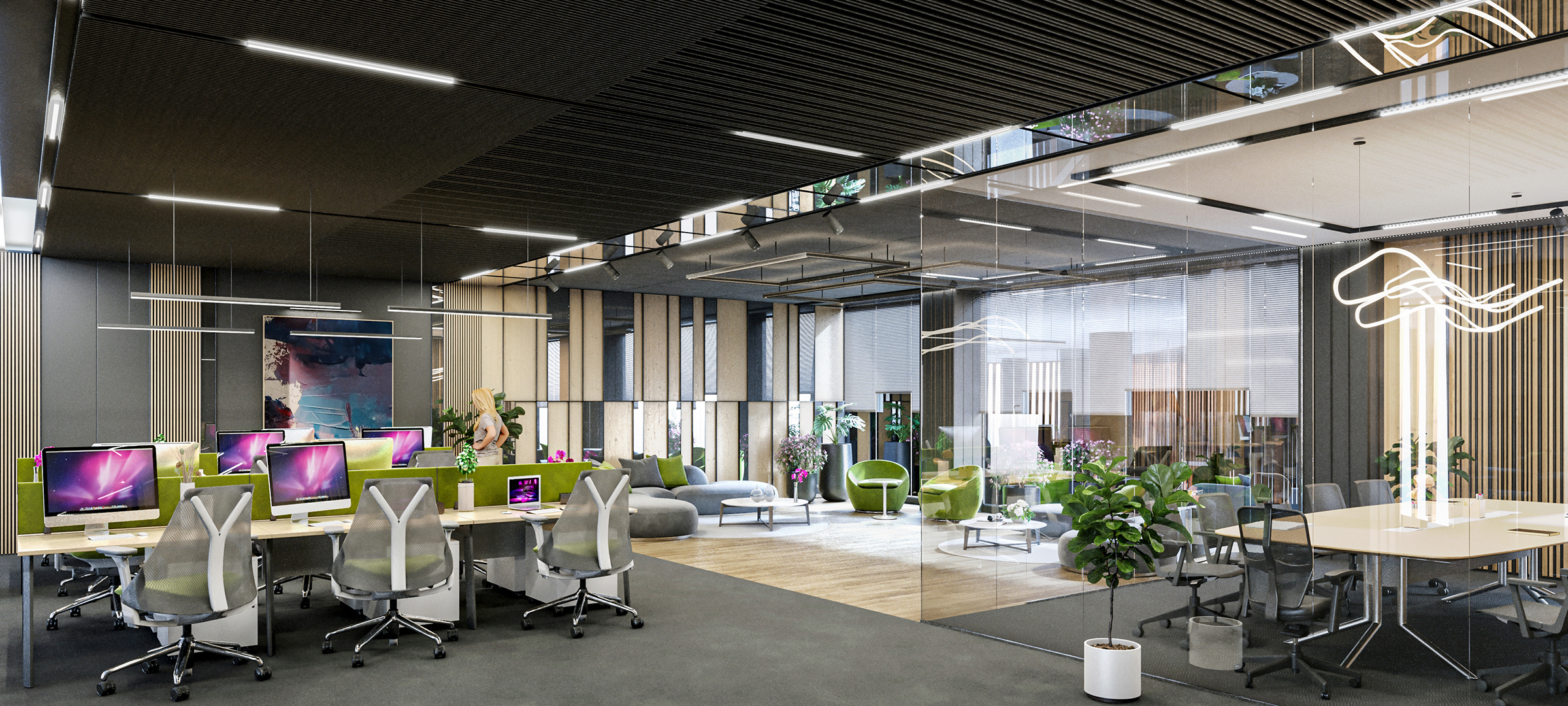 Work Space
Work Space
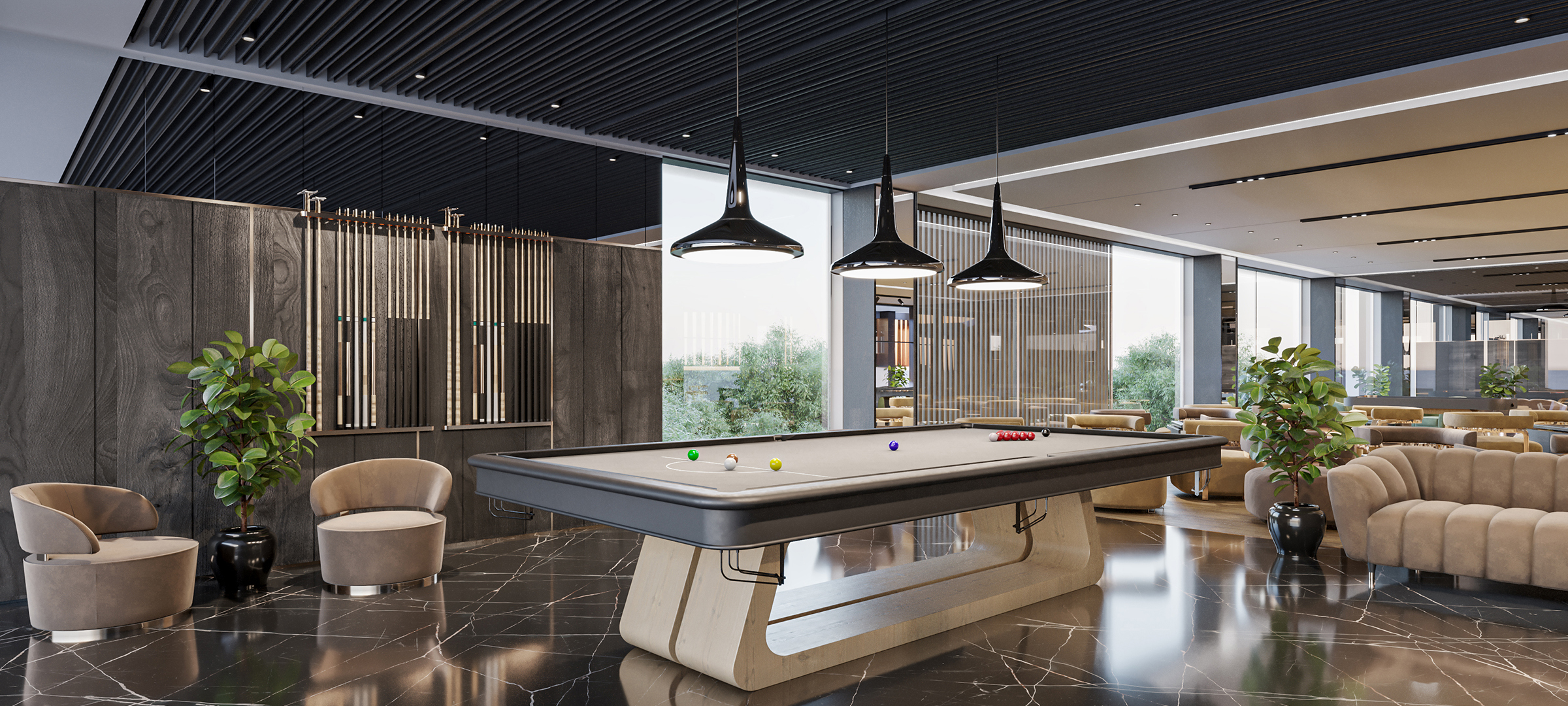 Indoor games
Indoor games
The Raghava IRIS Photos


A SHEER ARCHITECTURAL GEM.
To meet the highest standards of construction, the entire project is planned to be built with Shear Wall Technology. A vast 4-level basement will accommodate your vehicles leaving enough space to drive in and drive out. Experience a grand new life starting from the enticing entrance, a gorgeous lobby and lavish homes.


Masterplan & Floorplan
Specifications
RCC foundation & RCC framed structure.
Internal Walls: Gypsum plastering to smooth finish for internal walls.
External:
Textured / smooth finish & two coats of exterior emulsion paint with architectural
features.
Internal:
Smooth gypsum finish with skim coat + acrylic primer + 2 coats of luxury acrylic
emulsion paint of low VOC.
Ceiling gypsum boxing to cover services as per design. Single coat putty + 2 coats
of luxury acrylic emulsion of low VOC.
Master Bedroom Toilet:
Imported marble cladding as per design.
Other Bedroom Toilets:
Imported marble cladding on one wall and premium large format tiles on remaining
sides as per design.
Utility:
Wall cladding upto 3' height with glazed vitrified tiles.
Lift Lobby:
Granite / marble cladding as per design.
Water Connections:
Separate municipal tap (Manjeera or any other water provided by GHMC along with
borewell water). Provision for fixing of water RO system.
Exhausts:
Provision for chimney.
Utility / Wash:
Washing machine / dishwasher provision in utility area.
Master Bedroom
Bath & Shower:
Shower cubicle with openable / sliding doors.
CP:
Fixtures shall be high-capacity diverter integrated thermostatic with body jets
and rain panel from Maier, Gessi, Fantini or equivalent.
Sanitary:
Smart intelligent wall hung WC integrated with tornado flush, rimless bowl and
cefiontect technology.
Other Toilets & Powder Room
Bath & Shower:
Shower cubicle with openable / sliding doors.
CP:
Fixtures shall be high-capacity diverter with integrated thermostatic rain panel
from Maier, Gessi, Fantini or equivalent
Sanitary:
Wall hung WC integrated with tornado flush, rimless bowl and cefiontect
technology.
High-speed automatic passenger lifts with a rescue device with V3F for energy efficiency & one service lift in each tower made of Toshiba / Mitsubishi / Hitachi or equivalent.
100% DG set back up prepaid energy metres for DG power & EB power billing system.
Entire parking is well designed to suit the number of car parks required. Parking signage and equipment will be provided at required places to improve driving comfort. Dedicated space for car washing will be provided. Dedicated 4 car parking space will be provided including provision for 1 EV charging point as per design intent and applicable norms.
Pipeline gas / PNG supply to all individual apartments with pre-paid gas metres will be provided.
Other Toilets & Powder Room
Bath & Shower:
Shower cubicle with openable / sliding doors.
CP:
Fixtures shall be high-capacity diverter with integrated thermostatic rain panel
from Maier, Gessi, Fantini or equivalent
Sanitary:
Wall hung WC integrated with tornado flush, rimless bowl and cefiontect
technology.
Cables concealed copper wiring of Havells / Polycab or equivalent. Modular switches for other services (make - Schneider, Legrand or equivalent). LED light fixtures for all common areas & landscape area lighting. 3-phase supply for each unit and prepaid energy metres.
Single stack system will be provided (make - Geberit or equivalent).
Centralised vacuum system provisions will be provided to all the units.
Aluminium form work & Shear Wall Technology. RCC “Shear Wall Structure System” designed to withstand wind and seismic loads as per relevant IS codes.
Main Door:
Factory made solid teakwood frame, solid core shutter with teak veneer on both
sides, finished with PU coat. Designer hardware with smart lock.
Internal Doors:
Factory made solid / engineered wood frame, solid core shutter with teak veneer on
both sides with PU coat. Designer hardware.
Toilet Doors:
Factory made solid / engineered wood frame, solid core shutter with teak veneer on
one side finished with PU coat and PU paint finish / inside laminate finish.
Utility Door:
Factory made aluminium doors with premium hardware as per design.
Sliding Doors:
Aluminium double-glazed sliding doors with performance glass as per relevant IS code
with premium hardware and provision for mosquito mesh track.
Windows:
Aluminium double-glazed sliding windows with performance glass as per relevant IS
code with premium hardware and provision for mosquito mesh track.
Ventilators:
Aluminium glazed ventilators with premium hardware and integrated with insect
frames.
Maid Room / Toilet Door:
Factory made flush doors.
Rooms
Drawing, Living, Dining, TV Lounge & Pooja:
Imported marble flooring / skirting as per design.
Master Bedroom:
Engineered wooden flooring / skirting as per design.
Other Bedrooms:
Imported marble flooring as per design.
Powder Room:
Imported marble flooring as per design intent.
Dry Kitchen:
Imported marble flooring as per design.
Wet Kitchen:
Vitrified tile flooring as per design.
Utility:
Matte finish full Body vitrified tiles.
Balcony / Sit-outs:
Vitrified tiles in wooden matte finish as per design.
Toilets
Master Bedroom Toilet:
Imported marble flooring as per design.
Other Bedroom Toilets:
Imported marble flooring as per design.
Corridors
GVT (vitrified tiles)
Arrival / Lift Lobby
Imported marble flooring as per design.
Staircase
Tandoor / Kota stone flooring.
Balcony: Glass railing as per the design Intent.
Basic modular kitchen for dry kitchen- Tower 1 & 2 units only.
Makes:
Veneta Cucine / Doimo Cucine / Alta Cucine or equivalent.
Provision of internet / television / intercom
WTP: Treated water will be made available through exclusive water softening for domestic purposes in all units with water metres. STP: A sewage treatment plant of adequate capacity as per norms will be provided inside the project. Treated sewage water will be used for landscaping & flushing. Municipal Water: Municipal water points will be provided to all units with water metres.
Sophisticated round-the-clock security system. Surveillance cameras at the main security / entrance of each block, clubhouse & open areas as per design. Dual source prepaid energy metre for DG power and EB power billing system. BMS for electrical, gas & water consumption with prepaid metres will be provided (centralised billing).
Fire hydrant & fire sprinkler system in all the flats, corridors & all basements. Fire alarms & public addressing systems will be provided.
Air Conditioning: Suitable capacity of VRV / VRF air-conditioning systems of reputed make like Hitachi / Daikin / Bluestar or equivalent shall be provided in all the units.
Wired smart-home automation with wired smart assistant to help with lighting control, AC control, curtain motors and light dimmer will be provided to all units (make - Hager, Moorgen, Lutron or equivalent). Smart intelligent video door phones will be provided (make - Yale, Samsung or equivalent). Smart curtain motors will be provided.
Provisions for hot water and return supply will be provided to all the units.
Proximities
As Hyderabad most popular destination, the location offers strategic proximity to hospitals, educational institutions, hotels and recreation centers.
Nearest Schools
- Delhi Public School
- Oakridge Universal School
Super Speciality Hospitals
- KIMS Hospitals
- Care Hospitals
IT Corridor’s
- ITC Kohenur
Nearby Connectivity:
- Raidurgam Metro Station
- Haskote Road
- Hyderabad Bicycling Club
- Pullela Gopichand Badminton Academy
- The SKyview
