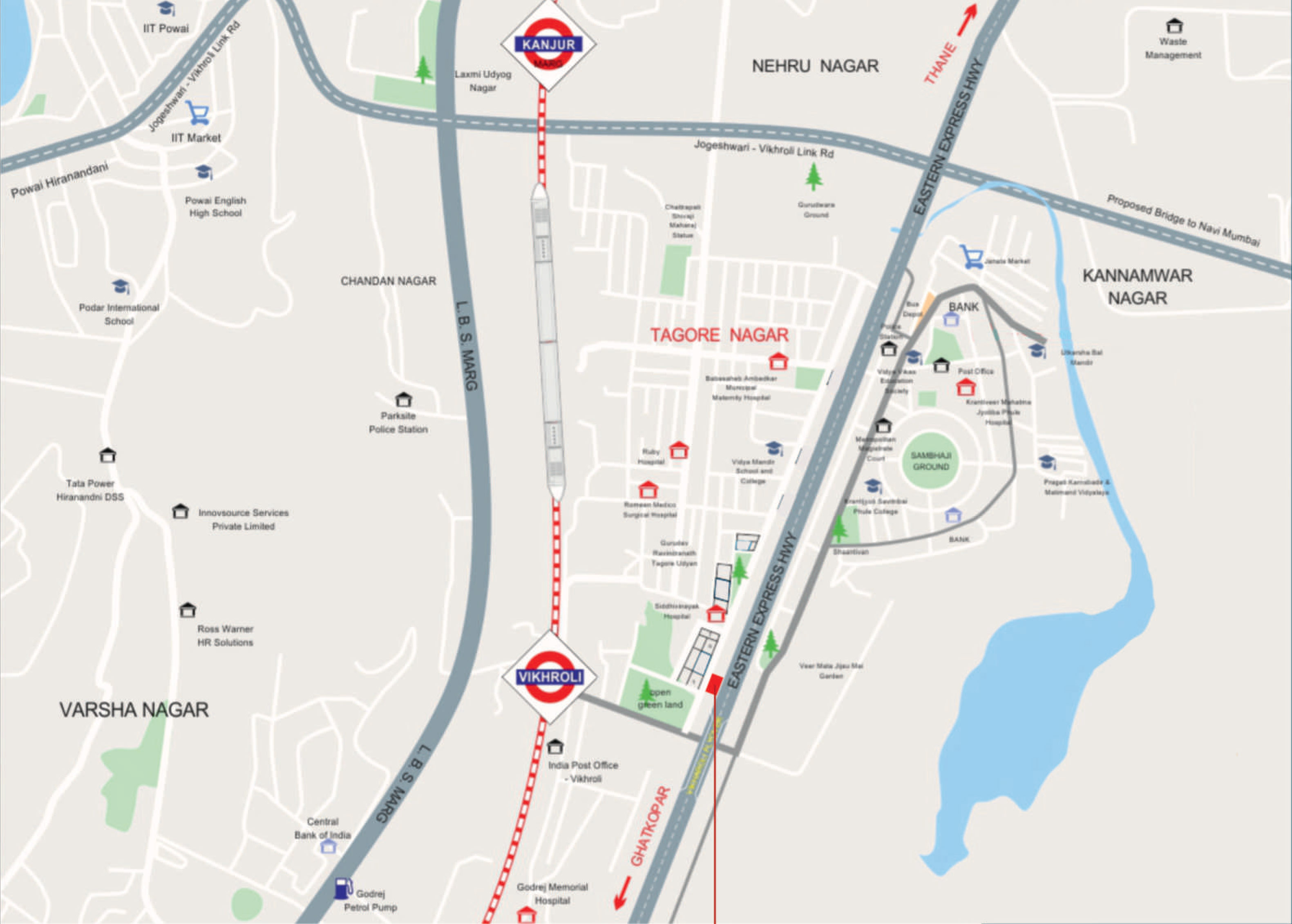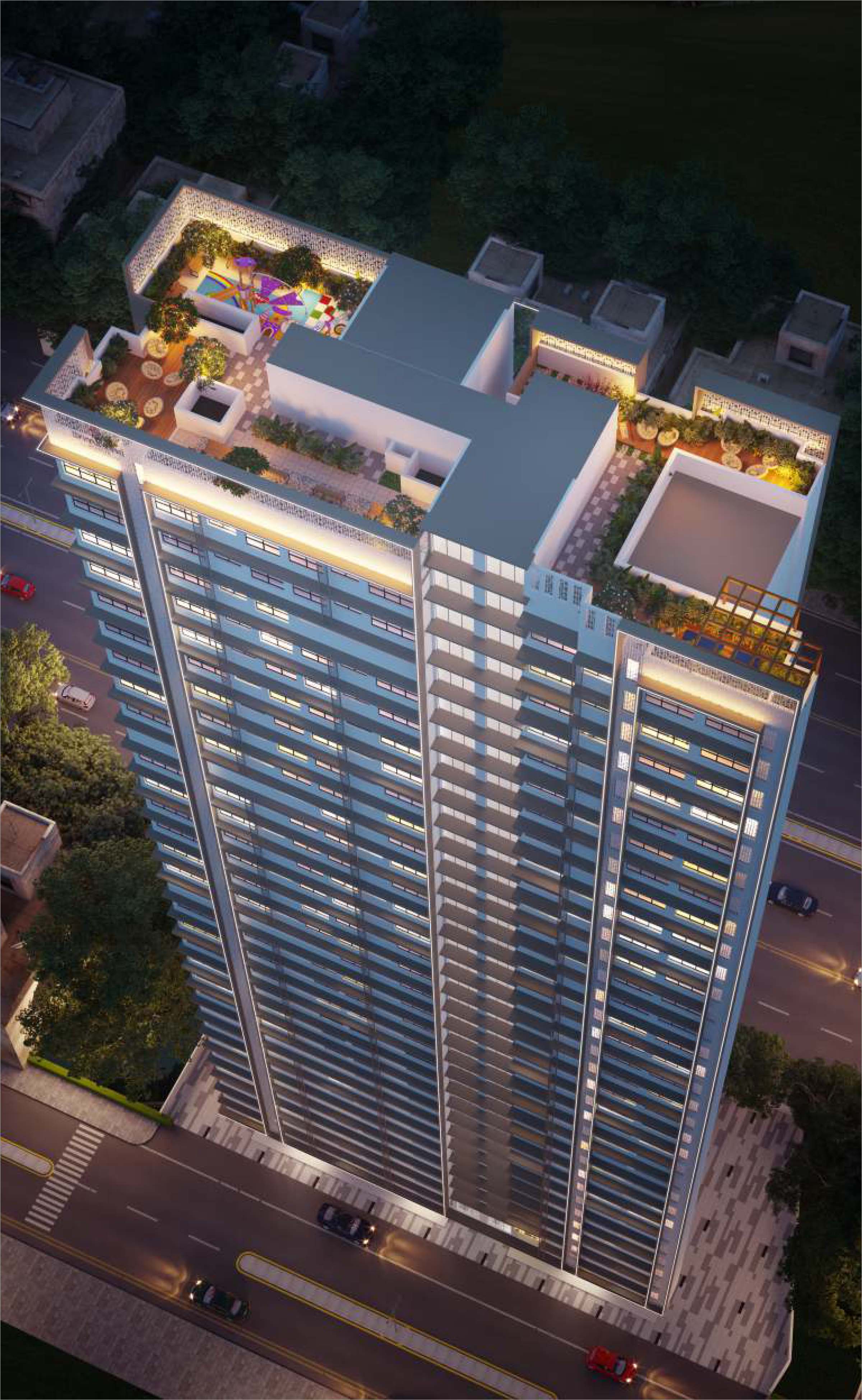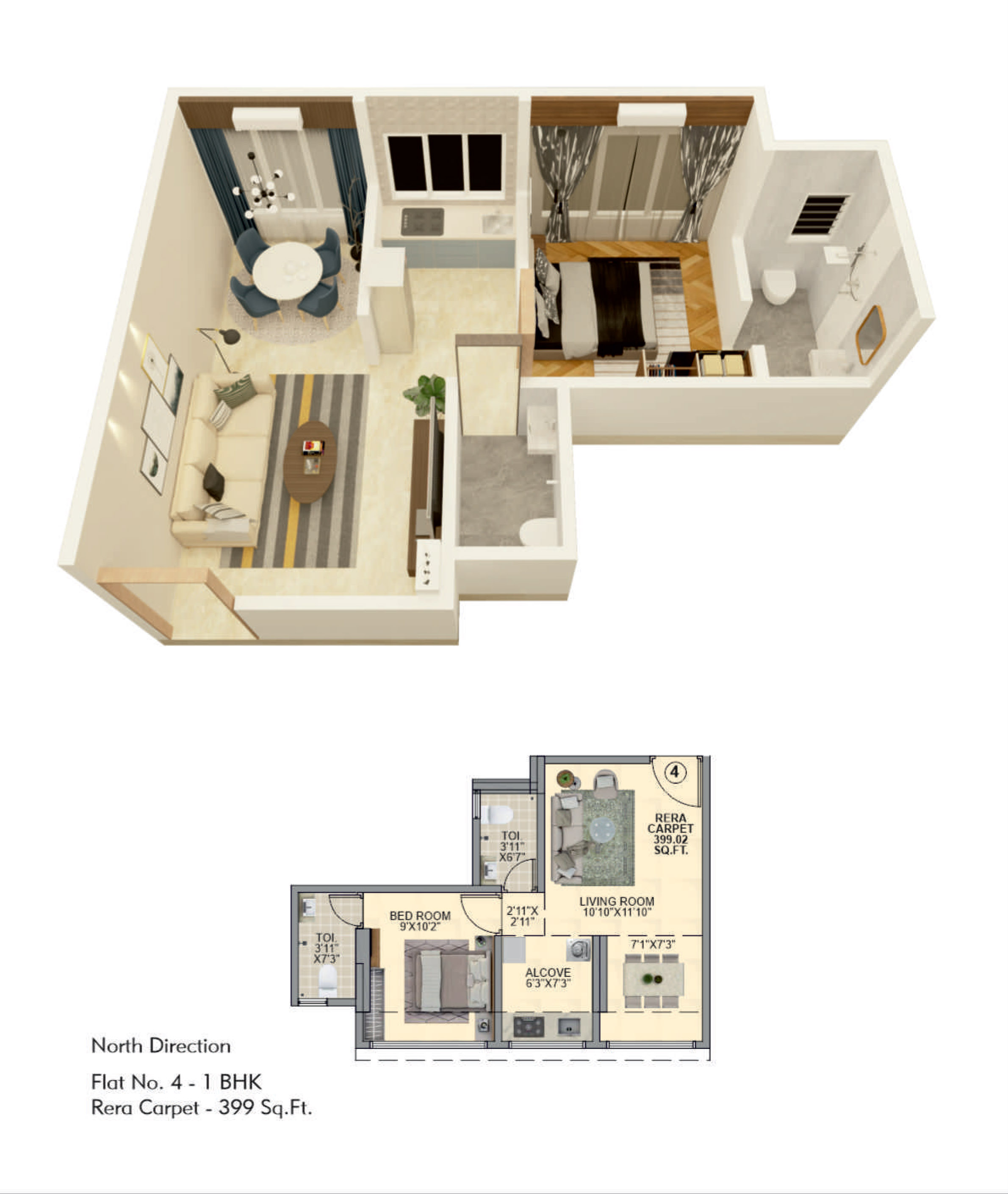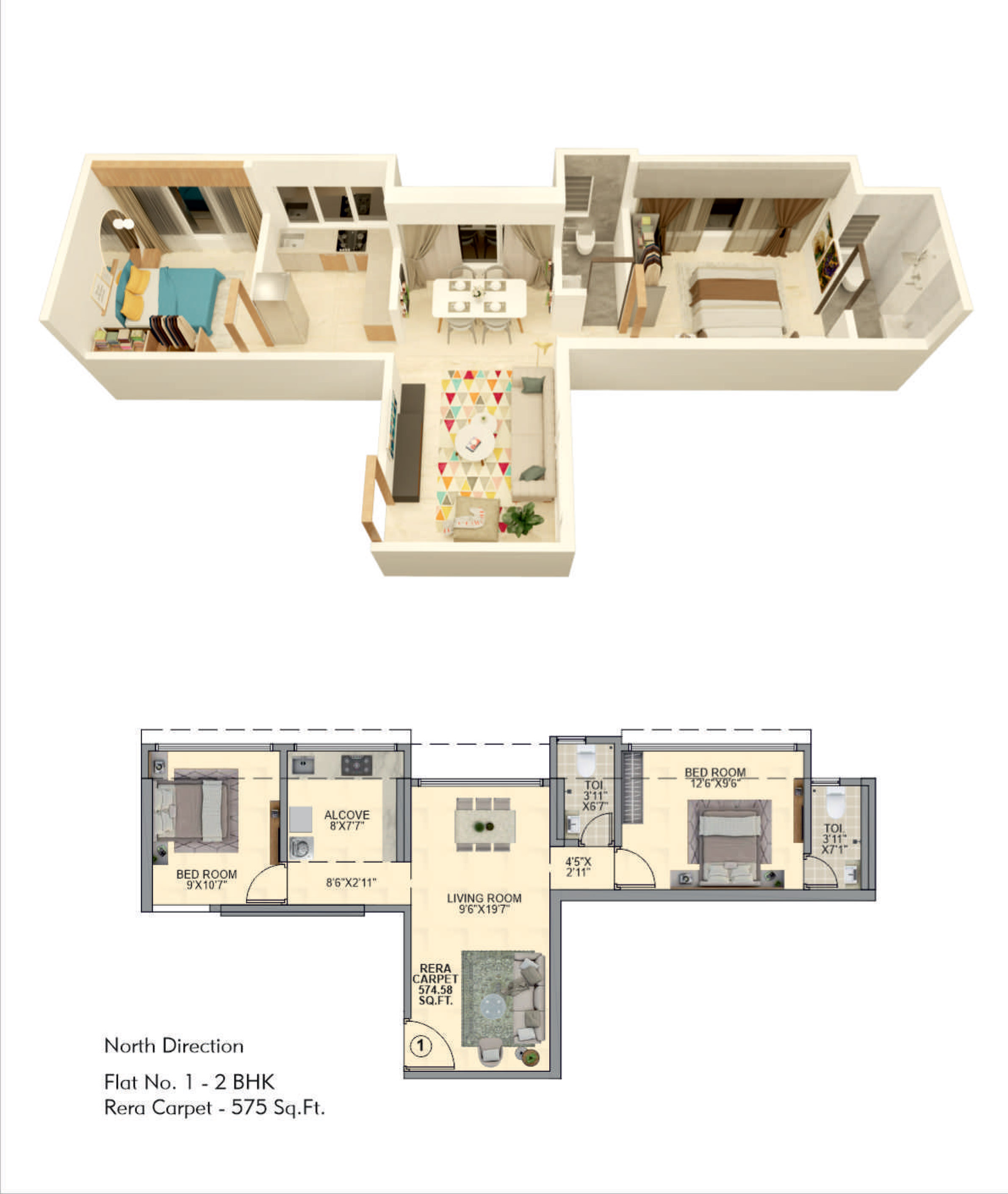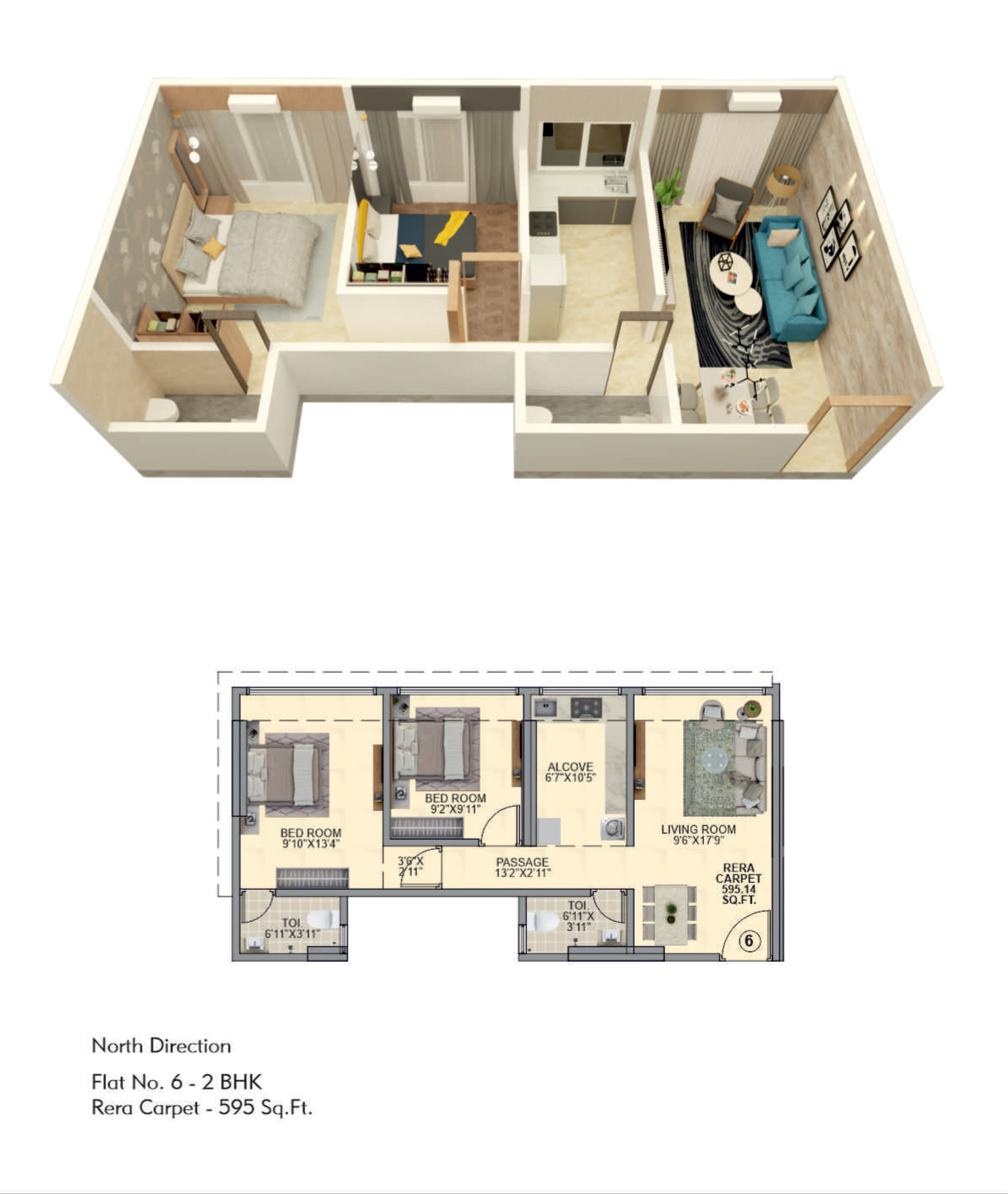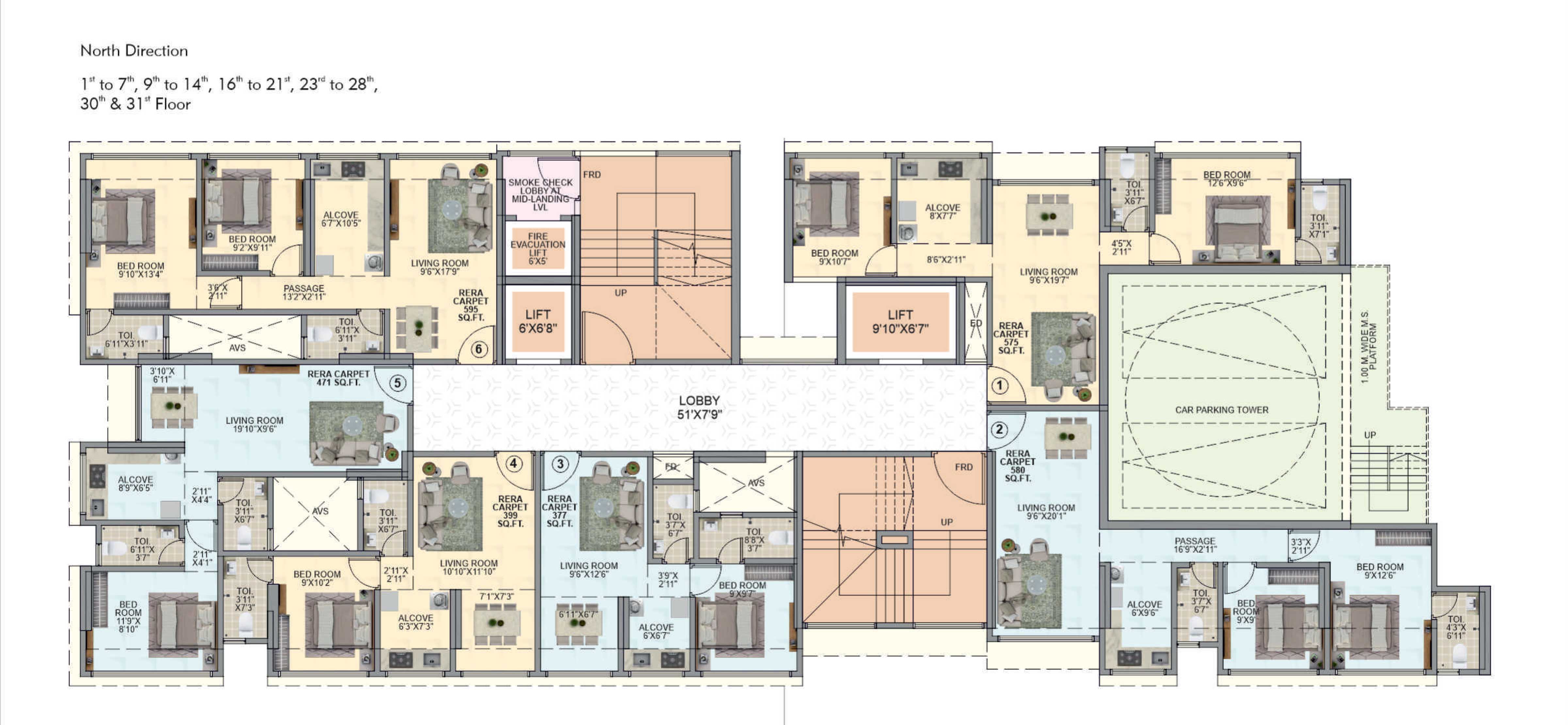INCOMPARABLE IN ADDRESS.
PARAMOUNT IN LIFESTYLE
Luxury is attention to detail, originality, exclusivity and above all, quality
Om Dhanlaxmi Heights is designed to be special in every way. Every
day turns into a new experience in a building designed for the high
flyer's life, literally. Exceptional in design and amenities, utterly private
and incredibly, Om Dhanlaxmi Heights is a destination beyond
compare
- 186 limited edition units
- Deck area with a panoramic view of the city skyline
- Sky garden at terrace
- 3 high speed passenger elevator and 1 fire evacuation lift exclusively for emergency access
- Rooftop Garden with Children's Play Area.
- Multiple level parking tower





