- Well Water supply in kitchen in additional to municipal water.
- Children Play Area.
- Lift with inverter
- Garden View.
- Intercom System.
- Landscaped garden.
- Senior Citizen Sitting Area
- Club House Cum GYM With Steam Bath.
- World-class multi tier security (CCTV,intercom).
- Lift with inverter backup.
- Club House Cum GYM With Steam Bath.
- Landscaped Garden.
- Decorative Entrance lobby.
- Living/dining & passage: Imported Flooring.
- Bedrooms: imported flooring.
- Premium vitrified tiles in kitchen.
- Toilets: High quality vitrified tiles.
- High quality Jaquar CP fittings or equivalent & imported sanitary ware.
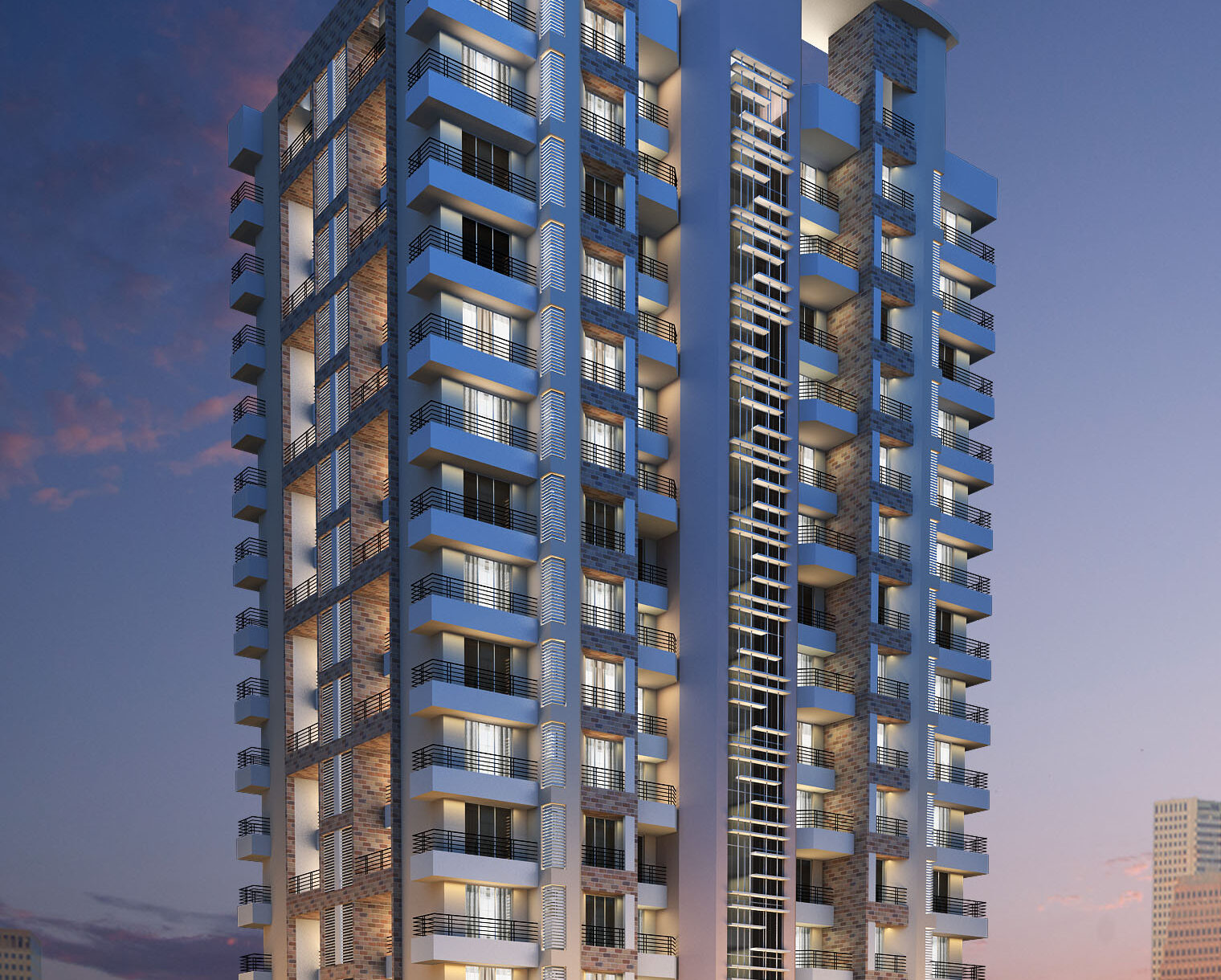
Anand Sagar Duos is the
project which adds another feather in
the cap to the glory of Virkar Group. As
the name suggests the project comprises
of 2 sky scrapers of 14 storey towers
with exclusive modern amenities and
spacious apartments which gives justice
to the need of every family in present
era.
The project offers
Apartments with bigger space which is
the feature of all projects by Virkar
group. Every inch of your residence has
been designed with the utmost care and
to ensure space is optimally utilized
and every convenience made available
without needlessly increasing the area.
Created from barren land, this
luxuriantly green and grand township is
a tangible expression of a vision to
create better communities. The product
of a grand master plan,Anand Sagar Duos
provides for every lifestyle need – real
and imagined.
Intelligent planning,
contemporary design and immaculate style
have been combined to create the unique
apartments at “Anand Sagar Duos”.
EXCLUSIVE COMMON AMENITIES
PREMIUM AMENITIES IN FLAT
- KitchenParallel Granite Platform With Steel Sink And Full Height Designer Tiles Above Platform (Assorted Tiles Below Platform)
- Water TankOne Water Storage Tank Over Toilet Loft (Approx. *400 Liters)One Water Storage Tank Over kitchen Loft (Approx.*100 Liters).
- ToiletFull Height Designer TilesConcealed Plumbing With Diverter ArrangementConcealed Flush Tank EWC (European Water Closet )3 Phase Instant Geyser In Master ToiletSolar Water System In Common Toilet
- Flooring in rooms32”*32” Vitrified Tiles Flooring In Entire Flat
- DoorDecorative Main Door of Signature DesignDoor Height 8thft
- WindowsCross Ventilation WindowsGranite Cum Marble Window Frames, Anodized Aluminum Sliding WindowsFrench Window With Mosquito Net And Grill
- Concealed Electrification3 Phase Meter Itch Flat.Well Planned Concealed Electrification With TV Point & A/C Point.Provision For Inverter Wiring.GM or Branded & Modular Switches.
AMENITIES & LAYOUT
Highlight Features
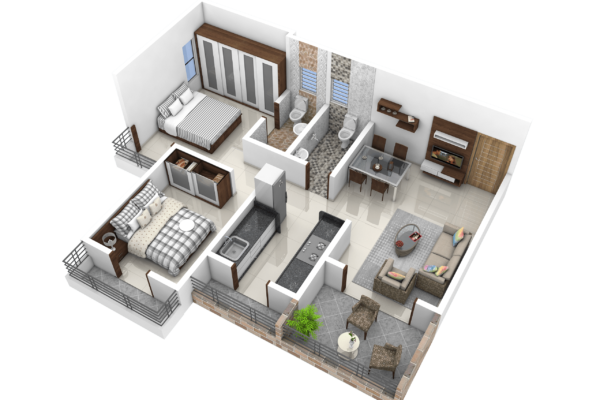
Floor Plan
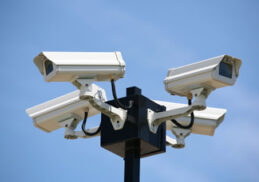
CCTV
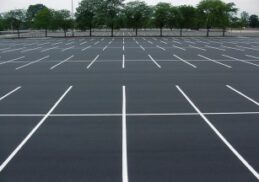
Parking
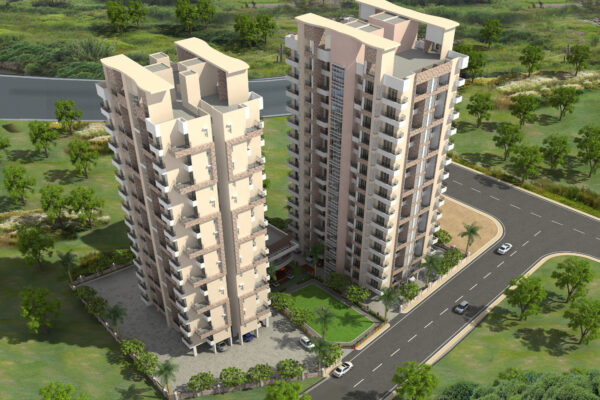
Bird Eye View
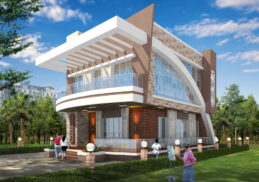
Club House

Bird Eye II
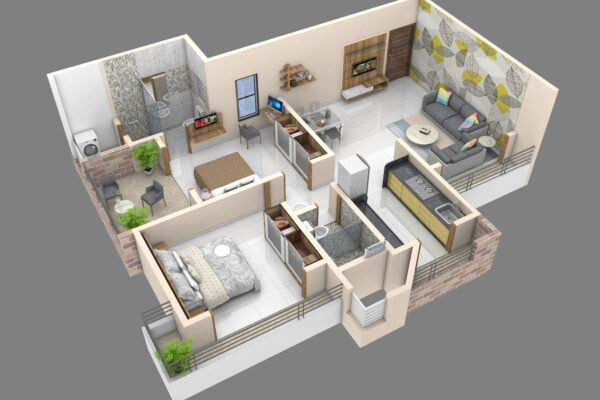
Floor Plan
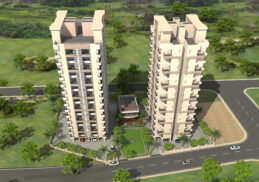
Bird Eye View
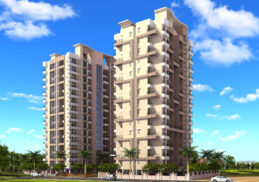
Bird Eye View
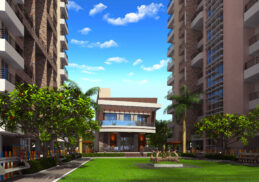
Bird Eye View
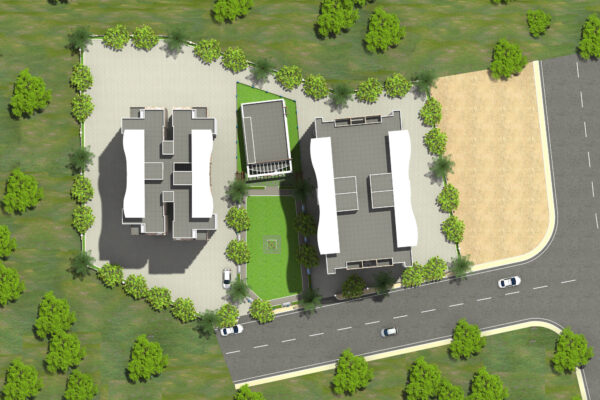
Bird Eye Top View

