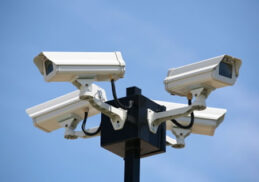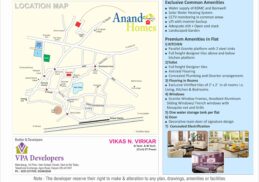- Well Water supply in kitchen in additional to municipal water.
- Society Office With Steam Bath.
- Hi-Speed Elevators With Inverter Backup
- Decorative Entrance lobby.
- Solar Water Heating System.
- CCTV Monitoring In Common Areas.
- Solar WAter Of KDMC System.
- World-class multi tier security (CCTV,intercom).
- Living/dining & passage: Imported Marbital Flooring.
- Bedrooms: imported flooring.
- Premium vitrified tiles in kitchen.
- Toilets: High quality vitrified tiles.
- High quality Jaquar CP fittings or equivalent & imported sanitary ware.

Anand Homes- The
project comprises of Apartments which is
the dream of every family. This project
comes under affordable homes scheme. We
offer 1 BHK Apartments which provides
spacious homes with all the amenities of
the today’s modern world. Anand Homes
consist of 2 buildings of G+6 only with
the intention to minimize the
maintenance charges. The main
characteristic feature of the project is
proper utilization of area which is
utilized to perfection.
Here we offer affordable homes which are “Big in size and small in price”. It is no secret that in a place like Mumbai homes are compact. This is why we utilize the space judiciously so that you can make the most of it. Take a look at our vision, mission and value statement to understand our company better Every apartment is contemporary in taste, innovative in design and masterfully crafted The amenities have been handpicked and complement the high-end lifestyle Created from barren land, this luxuriantly green and grand township is a tangible expression of a vision to create better communities. e product of a grand master plan,Anand Homes provides for every lifestyle need – real and imagined.
Here we offer affordable homes which are “Big in size and small in price”. It is no secret that in a place like Mumbai homes are compact. This is why we utilize the space judiciously so that you can make the most of it. Take a look at our vision, mission and value statement to understand our company better Every apartment is contemporary in taste, innovative in design and masterfully crafted The amenities have been handpicked and complement the high-end lifestyle Created from barren land, this luxuriantly green and grand township is a tangible expression of a vision to create better communities. e product of a grand master plan,Anand Homes provides for every lifestyle need – real and imagined.
EXCLUSIVE COMMON AMENITIES
PREMIUM AMENITIES IN FLAT
- KitchenParallel Granite Platform With Steel Sink And Full Height Designer Tiles Above Platform (Assorted Tiles Below Platform)
- Water TankOne Water Storage Tank Over Toilet Loft (Approx. *400 Liters)One Water Storage Tank Over kitchen Loft (Approx.*100 Liters).
- ToiletFull Height Designer TilesConcealed Plumbing With Diverter ArrangementGood Quality Designer Wall Tiles In Wash Basin Passage
- Flooring in rooms32”*32” Vitrified Tiles Flooring In Entire Flat
- DoorDecorative Main Door of Signature Design
- WindowsGranite Cum Marble Window Frames, Anodized Aluminum Sliding WindowsFrench Window With Mosquito Net And Grill
- Concealed ElectrificationWell Planned Concealed Electrification With TV Point & A/C Point.Provision For Inverter Wiring.GM or Branded & Modular Switches.
AMENITIES & LAYOUT
Highlight Features
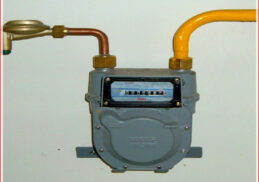
Piped gas supply in kitchen
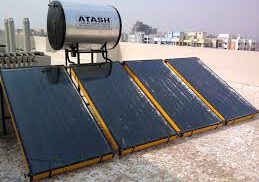
Solar Water System

Landscape Garden
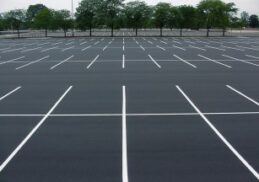
Parking


