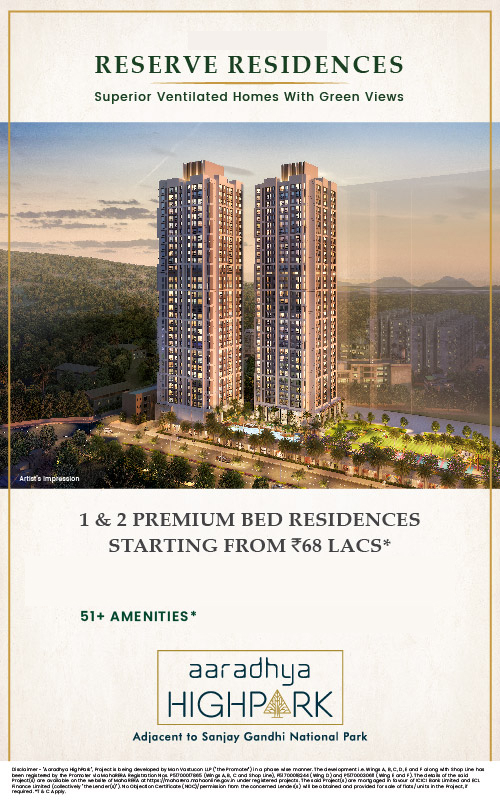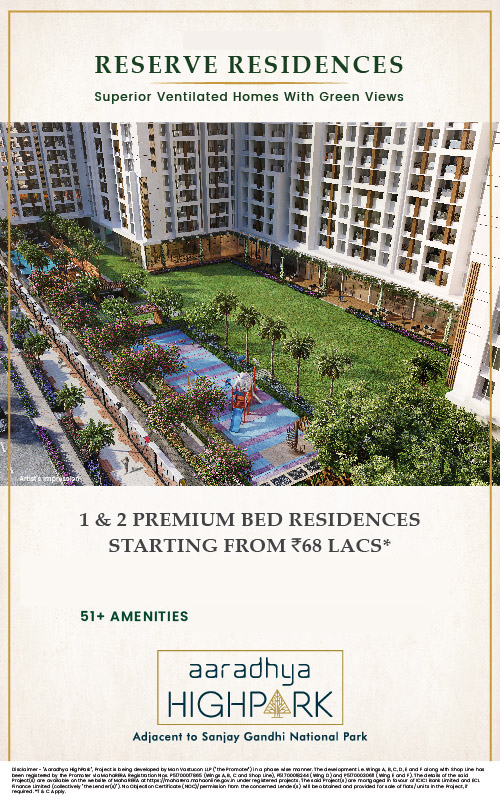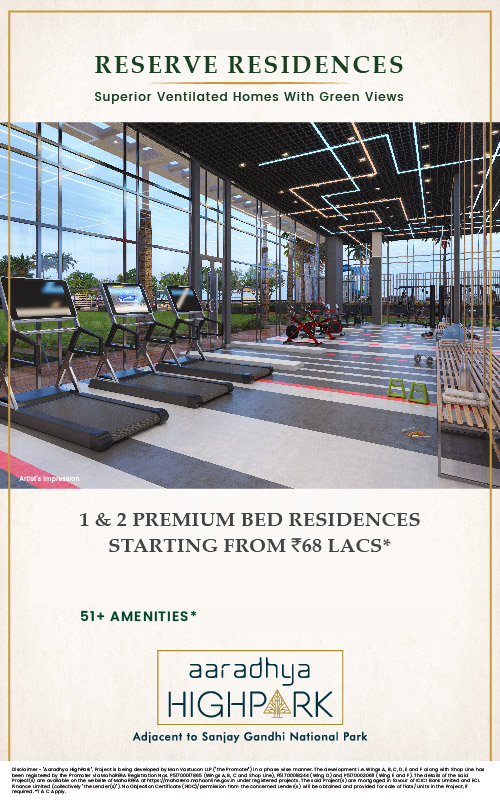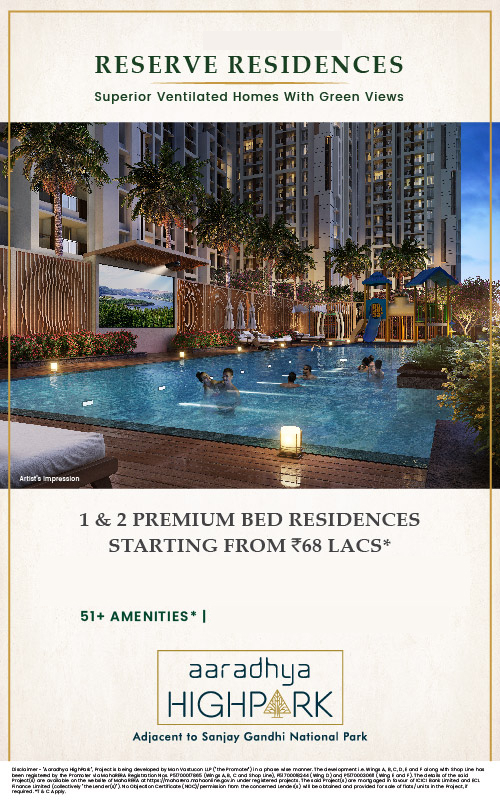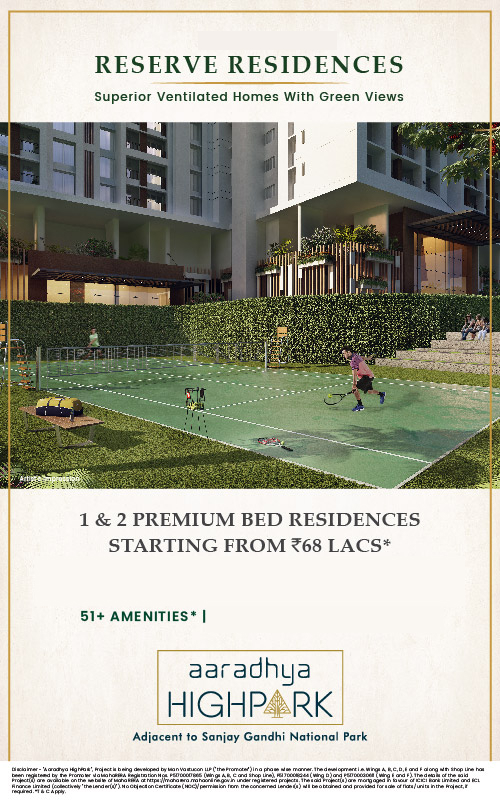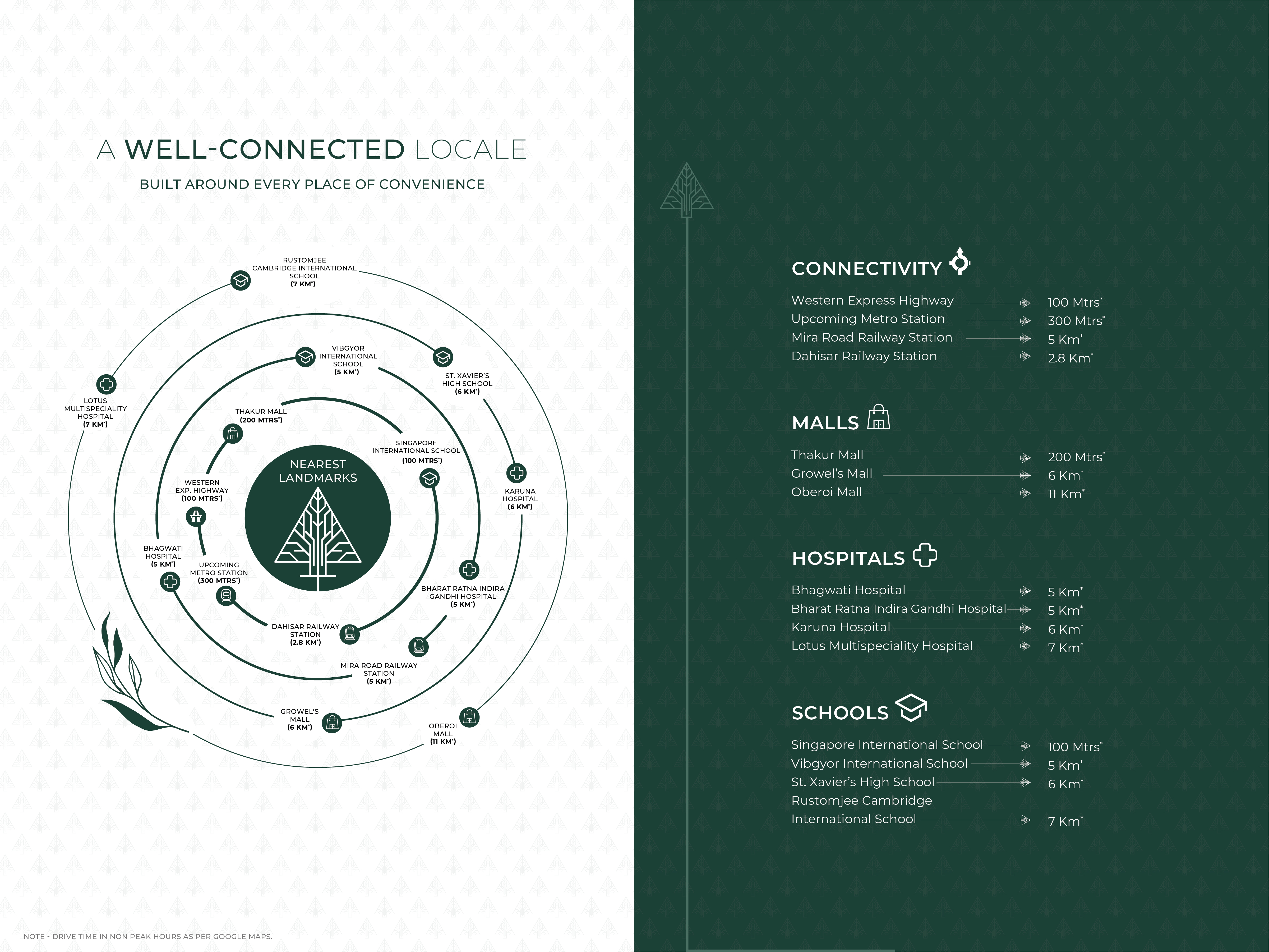Overview
Presenting Aaradhya HighPark, an elegant and stylish development by
award-winning Indian architecture, Hafeez Contractor.
These meticulously planned homes are designed to give you the best of
space management and comfort all at once. Spectacular 30 storey towers,
offering elegant 1,2 & 3 bed apartments with dedicated world class amenities for an exceptional
lifestyle. Located near the western express highway,
the residences here have a panoramic view of the Sanjay Gandhi National
The high rise is designed to indulge your senses with its vistas and amenities,
and to make life easy with seamless connectivity.
Park.

