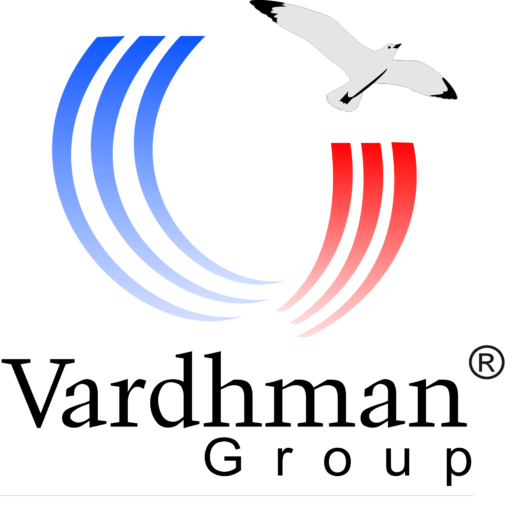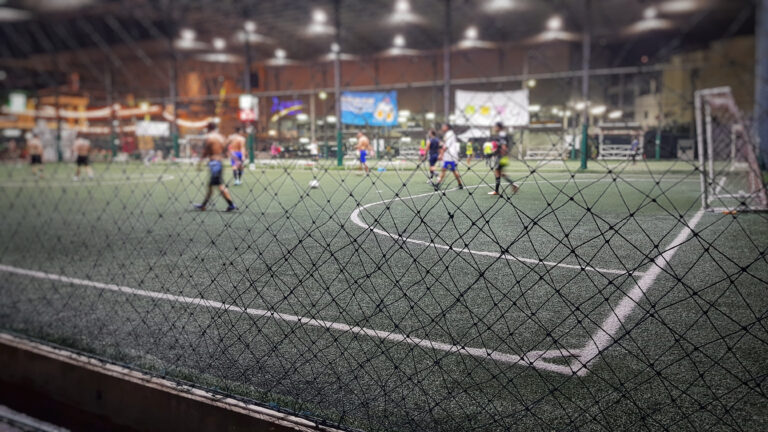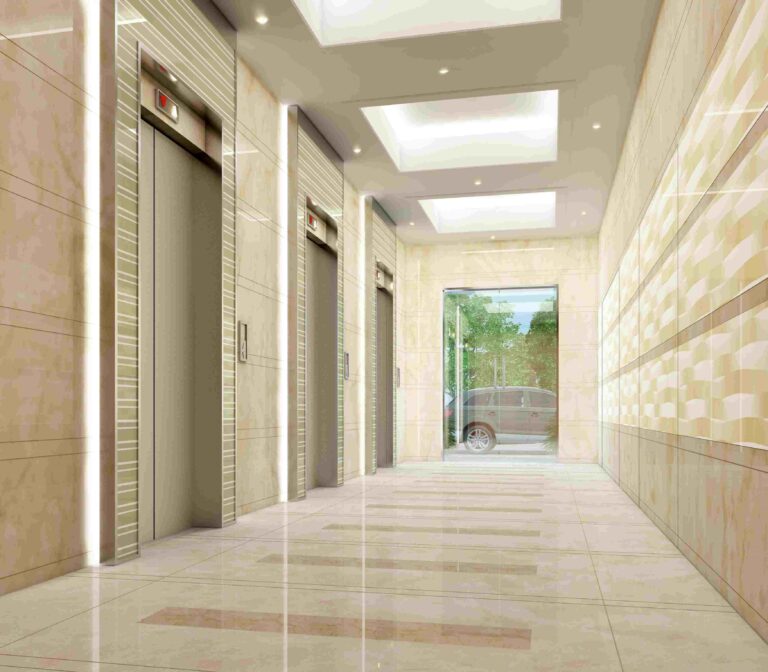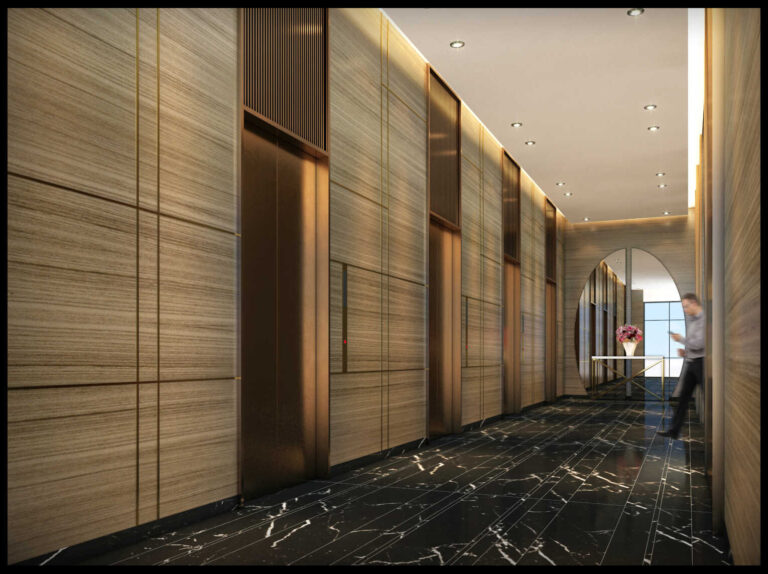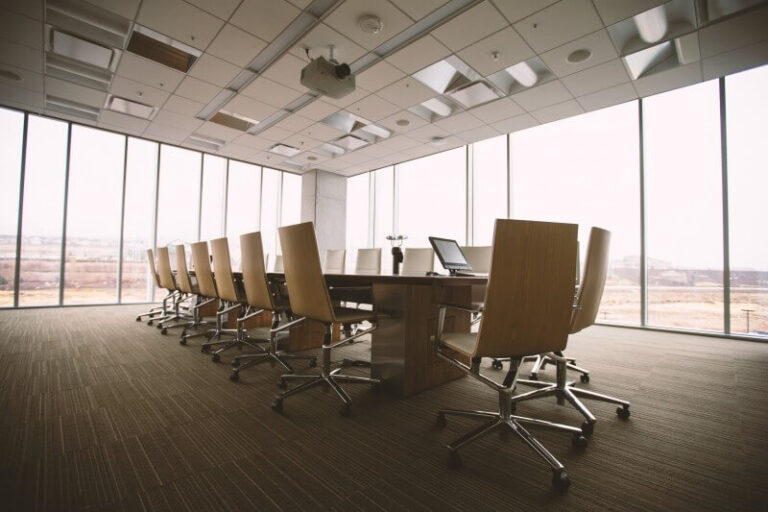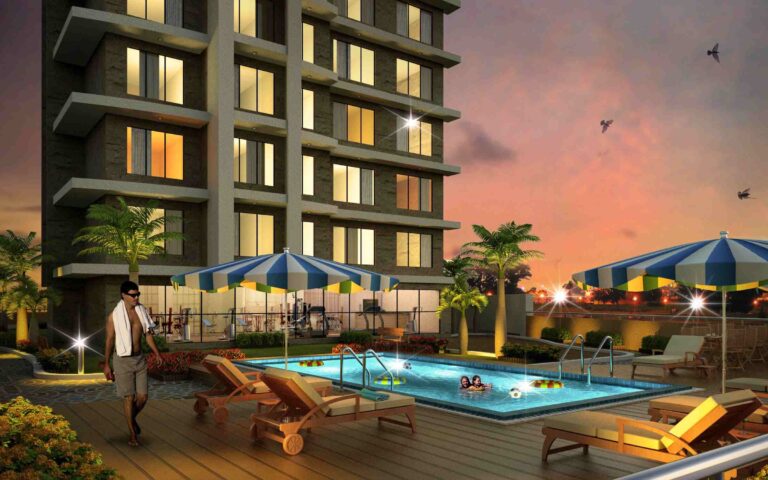Vardhman Flora
2 & 3 Bhk residences in Byculla
Flora Overview
54 STOREY TOWER
ONLY 3 HOMES PER FLOOR
4 HIGH SPEED ELEVATORS
LOADED WITH AMENITIES
SEA VIEWS FROM ALL FLOORS
JAIN TEMPLE
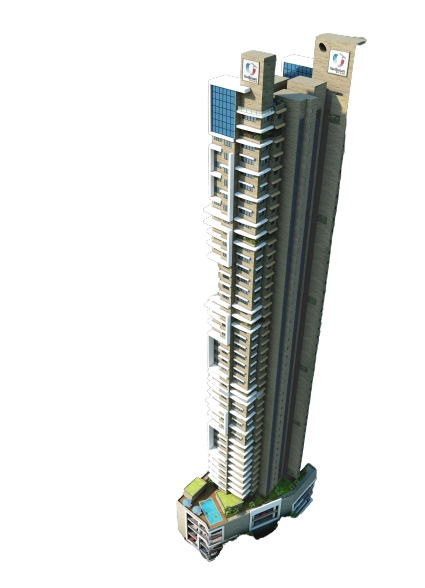
About vardhman flora
Vardhman Flora is a 54 storey premium residential tower offering premium 2Bhk & 3 Bhk residences in Byculla, Mumbai. The project is located in close proximity to crucial transportation routes such as Eastern Express Highway & Eastern Freeway. In addition, it provides excellent connectivity to business districts such as Lower Parel, BKC & Fort.
Vardhman Flora offers a great lifestyle with a plethora of amenities to ensure yo dont have to leave your home for anything. Equipped with a Swimming Pool, Gymnasium, Spa, Mini-Theatre, Multipurpose Sports Court, Work from home spaces & even a Jain temple.
CONFIGURATION
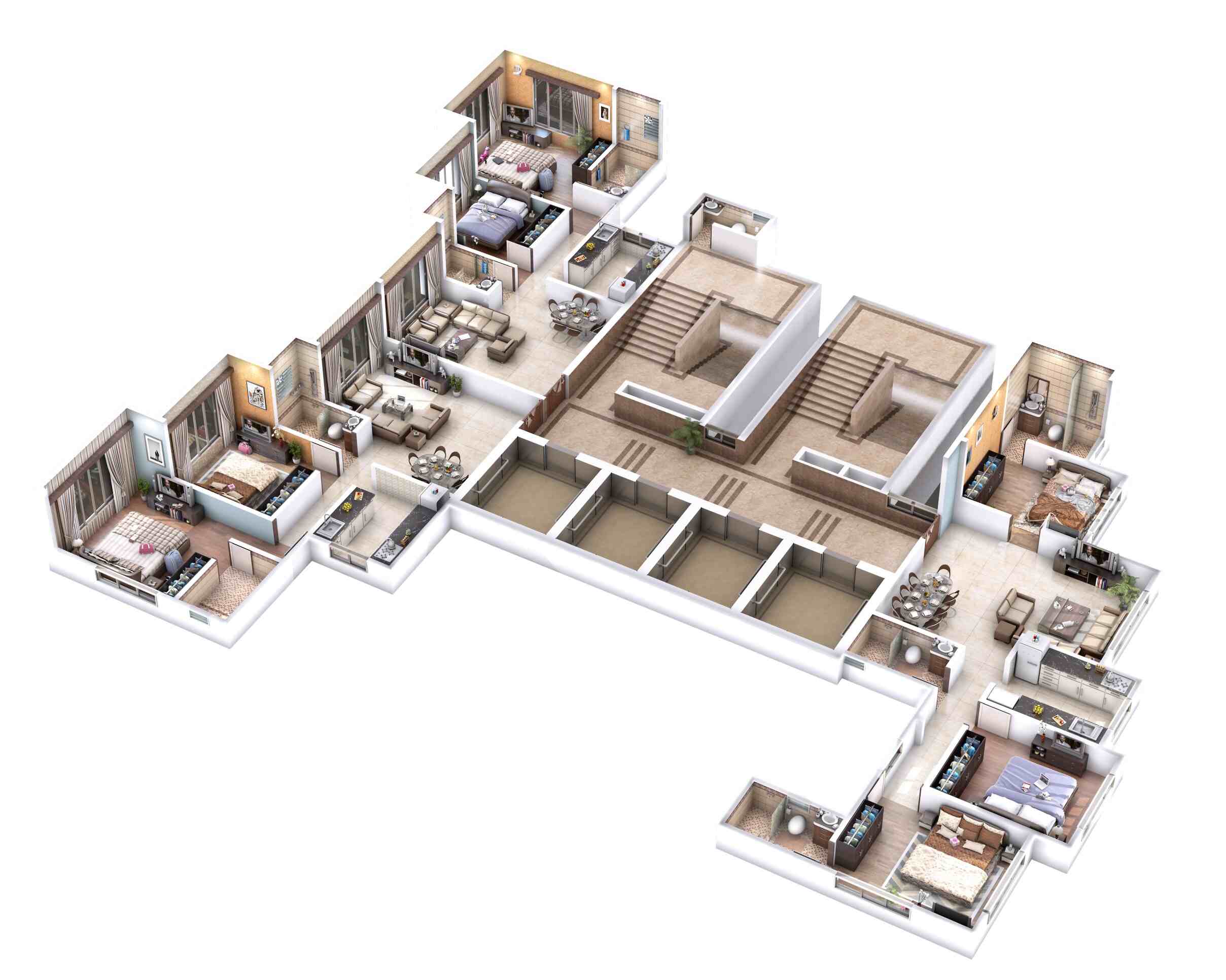
CONFIGURATION
RERA CARPET AREA
2 BHK
740 SQFT
3 BHK
970 SQFT
FLOOR PLAN
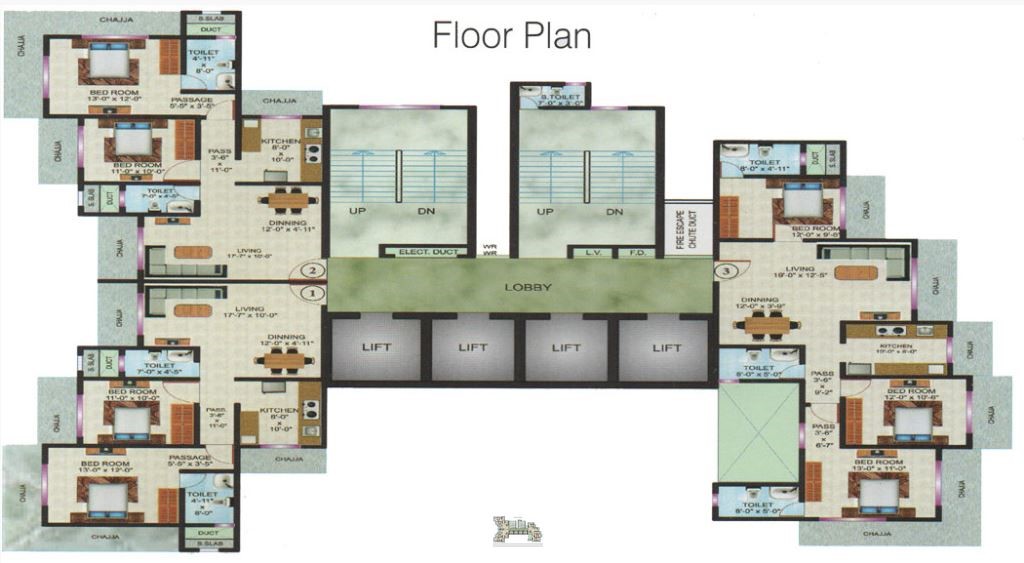
CONNECTIVITY
Connectivity
Cotton Green
450 m
Eastern Express Highway
1 km
Eastern Freeway
3 km
Lower Parel
4 km
Fort
6 km
BKC
11 km
Education
St. Marys ICSE
3 km
Lala Lajpat Rai College
4 km
ISDI School of Design
4.5 km
Cathedral & John Canon School
7 km
KC College
8 km
Emergency
Masina Hospital
1.5 km
Global Hospital
2.5 km
Tata Memorial Hospital
3.2 km
Wockhardt Hospital
3.5 km
Breach Candy Hospital
5 km
Entertainment
Mukta A2 Cinema
800 m
Rani Baug
1 km
Race Course
4 km
Pheonix Mills
5 km
Kamala Mills
5 km
Inox CR2
8 km
amenities
State of the art Gymnasium
Celebration Space
Library with Lounge
Multipurpose Sports Court
Kids Play Area
Steam & Sauna Room
Indoor Games Room
Swimming Pool
Jogging track with gardens
CONTACT US
Get in touch
SITE ADDRESS
Vardhman Flora,
Near Vardhman Height’s
Lane,
Ferbandar, Byculla,
Mumbai
400033
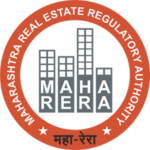
MAHARERA: P51900008829
www.maharera.online.gov.in
