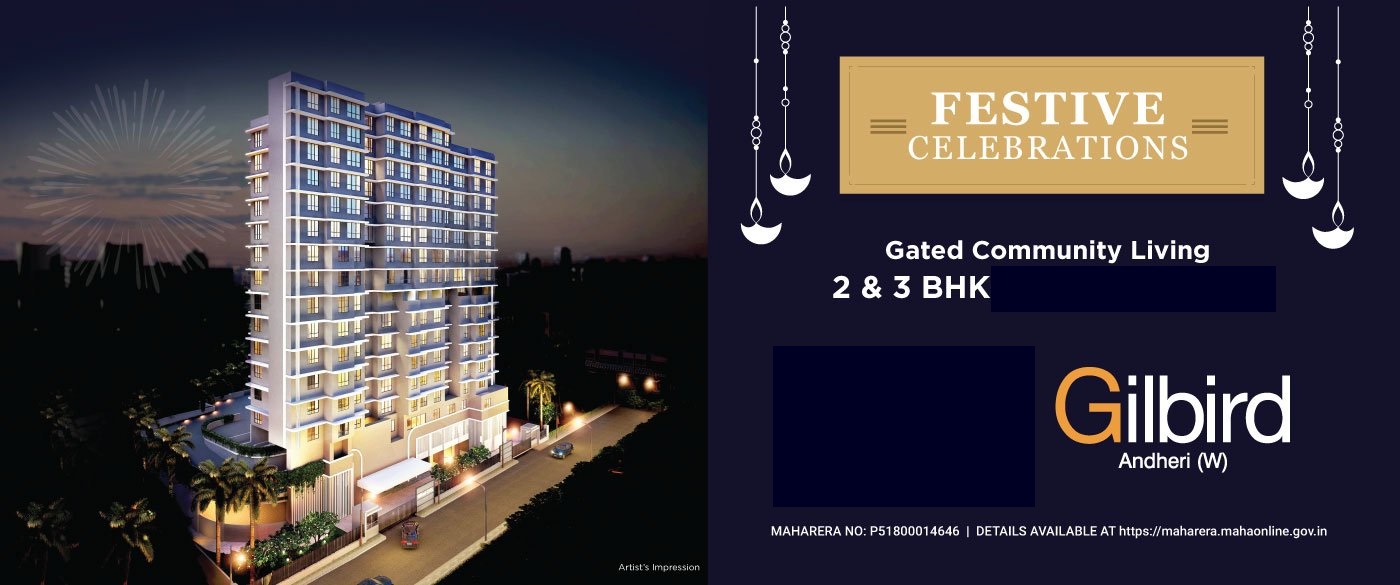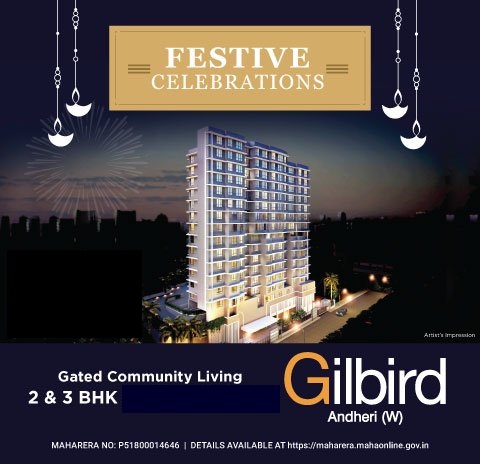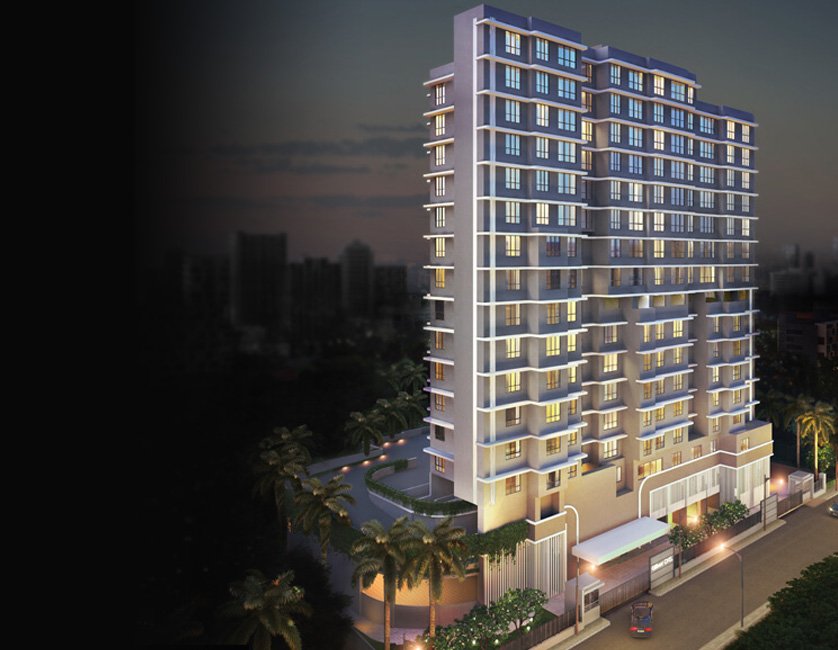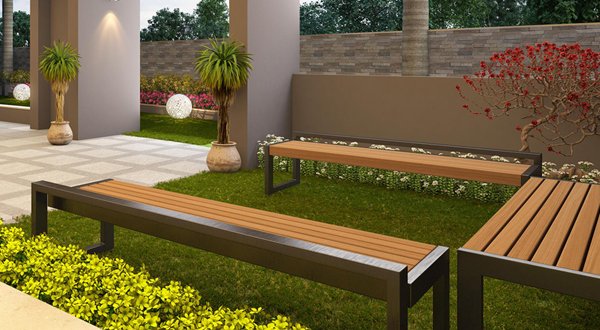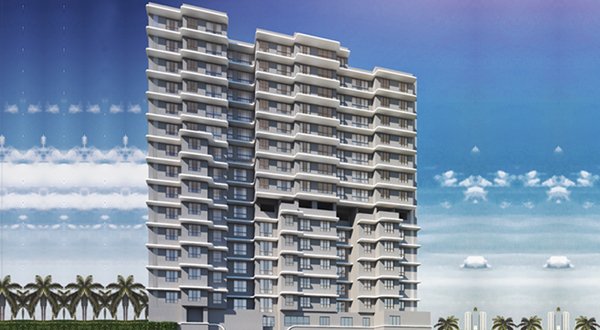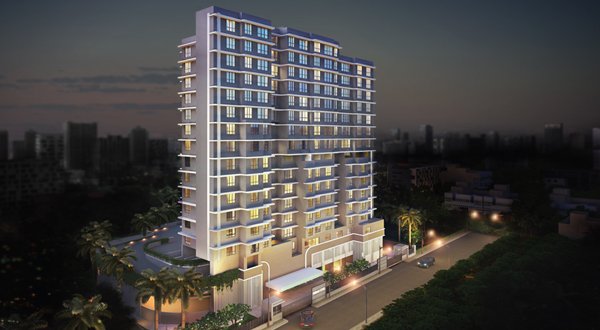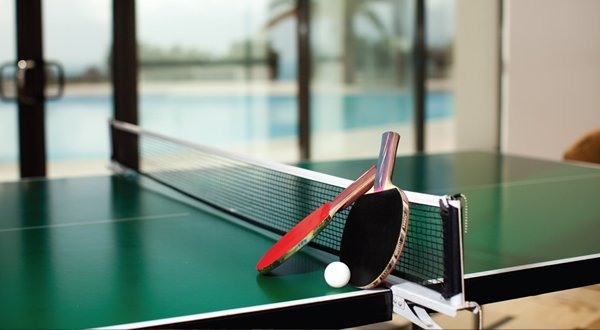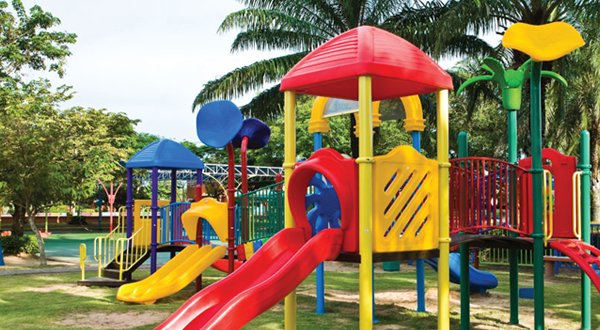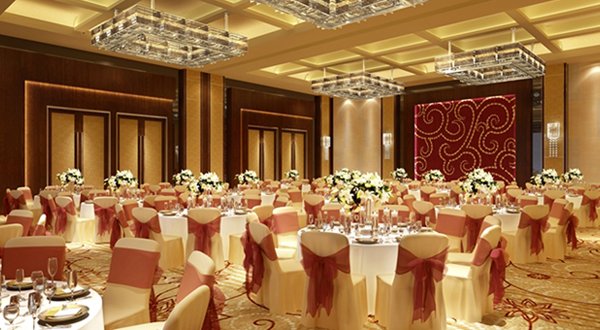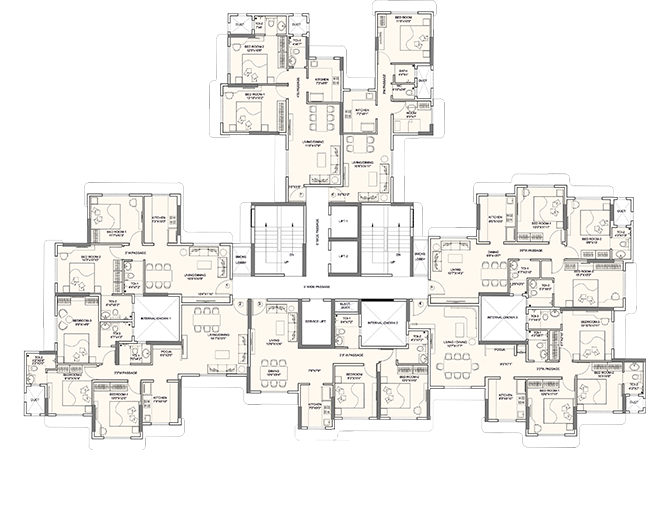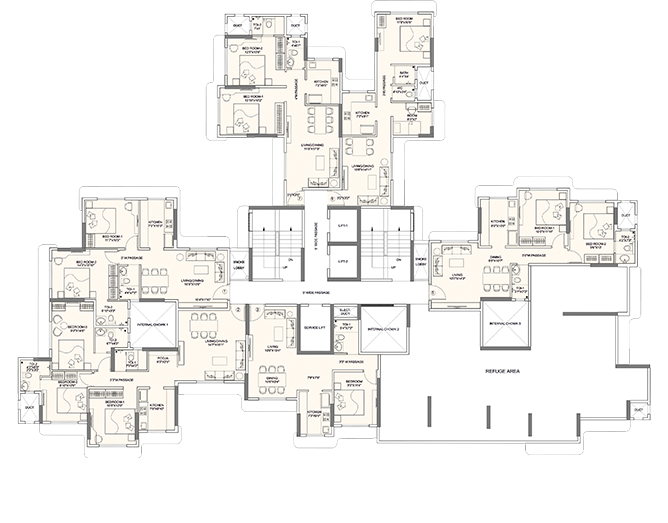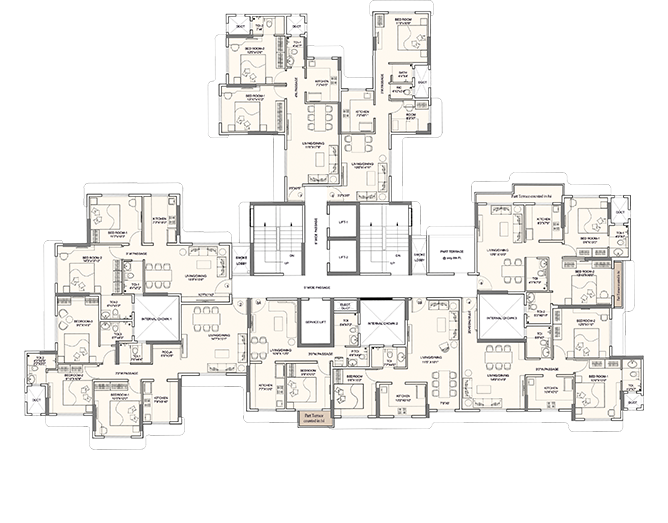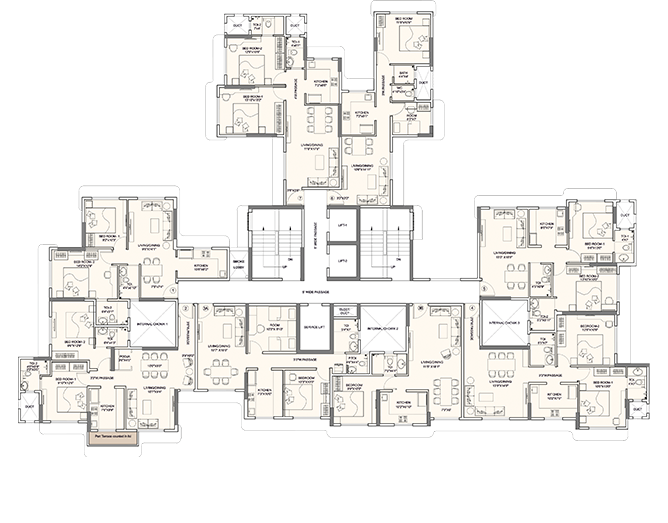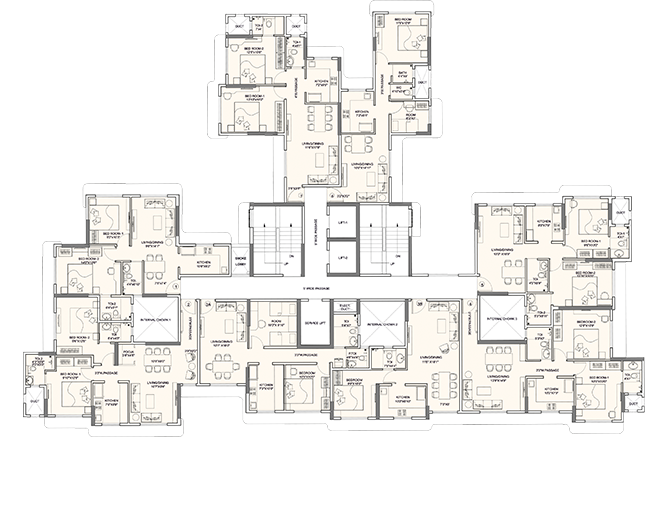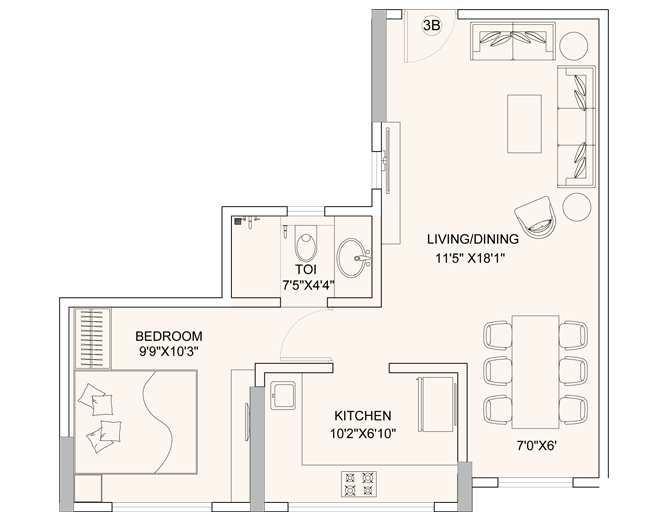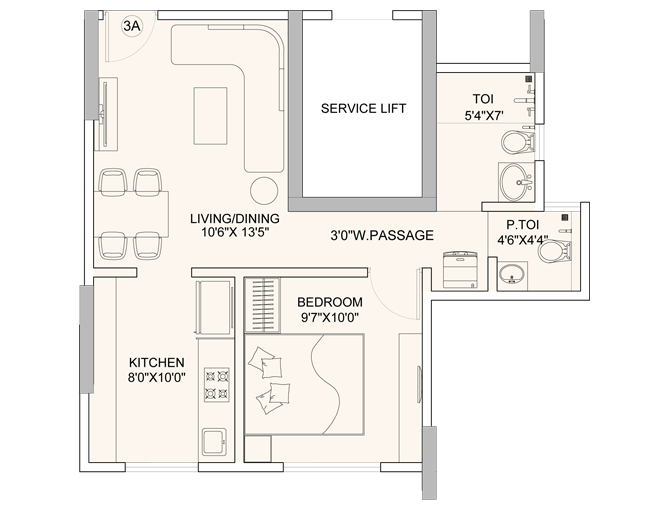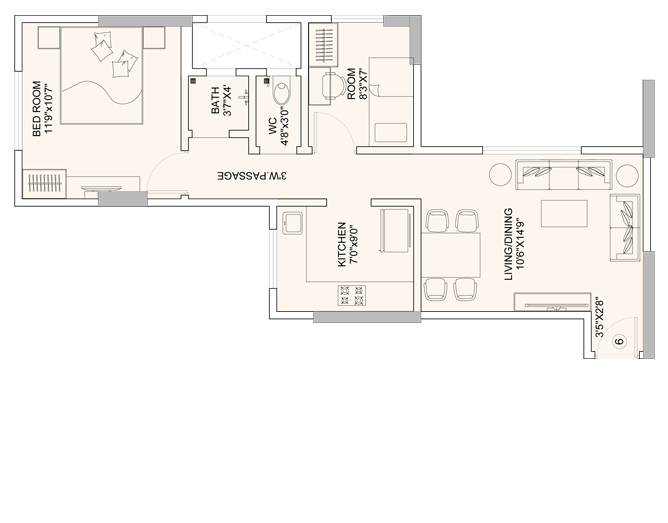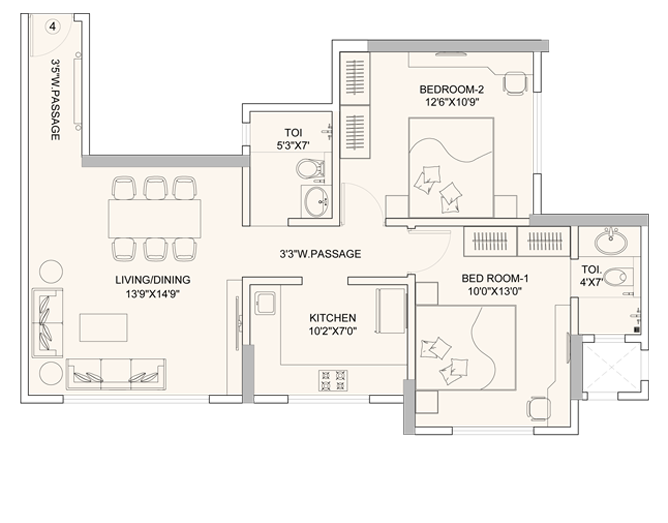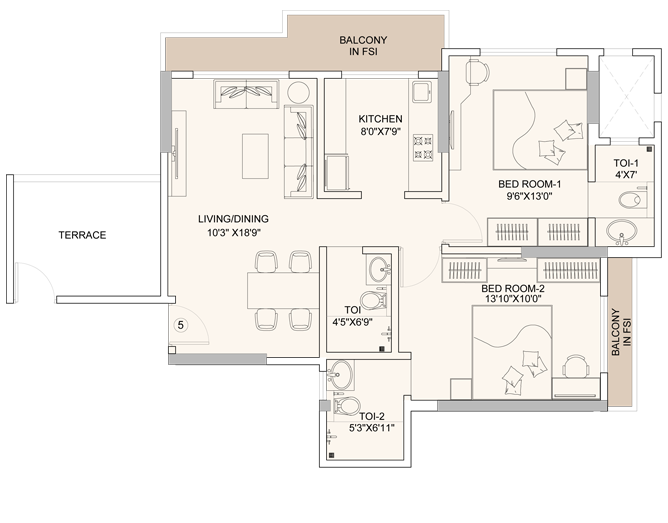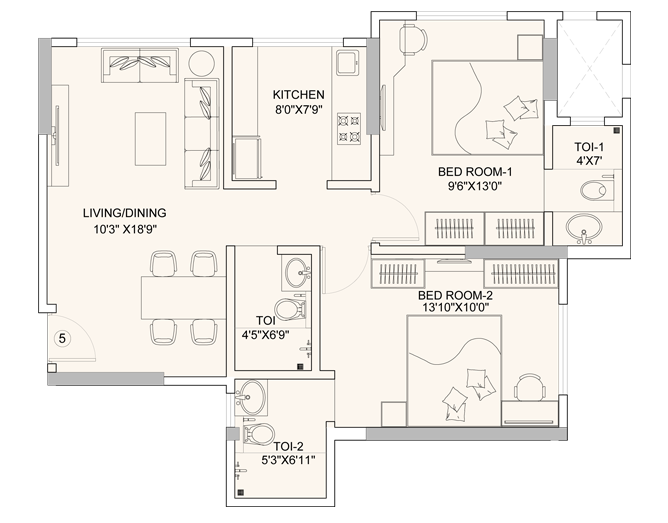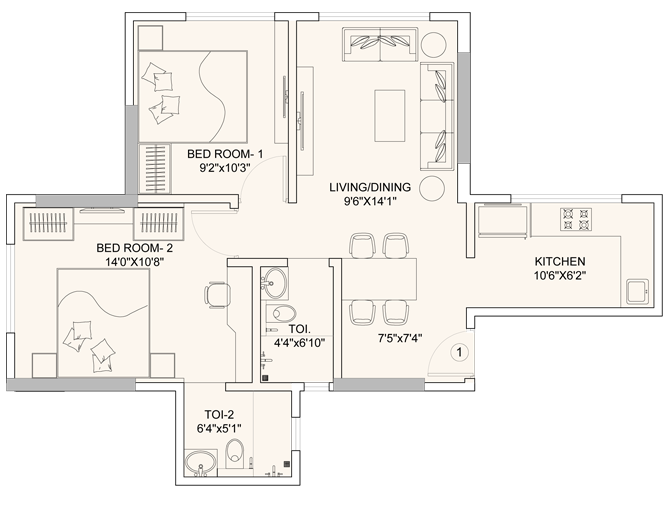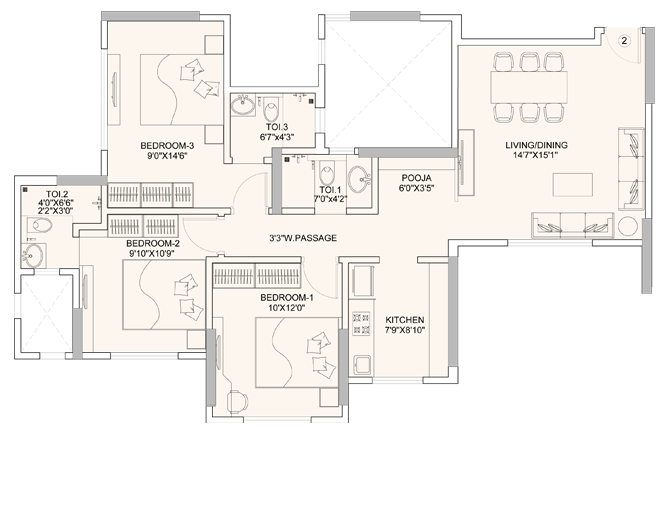Location
Advantages
- Azad Nagar Metro Station (2 minutes drive)
- Bhavan's College(Walking distance of 5 minutes.)
- SP Jain Institute (Walking distance of 5 minutes.)
- Shiv Mandir (Walking distance of 5 minutes.)
- Andheri Railway Station (5 minutes drive)
- Kokilaben Dhirubhai Ambani Hospital (5 minutes drive)
- Navrang Cinema (Entertainment Zone within 3 to 5 minutes drive)


project highlights
Connectivity defines a luxurious lifestyle. With reputed hospitals, colleges and theatres, Gilbird is the place to be. Spacious rooms, stylish flooring and excellent amenities make this development a relish. New projects in Andheri west will have to work extra hard to match Gilbird’s greatness.
Project Amenities






Project Gallery
Project Status










* All rights reserved. The design, plans, elevations and views are indicative of the kind of development that is proposed and is bound to undergo change. Artist's impressions are used to illustrate products and features. Furniture, floor coverings, curtains, mirrors, light fittings, furnishings etc., if any, are shown for reference only. The Company reserves the right to alter, amend and vary the layout, plans, specifications or features subject to the approval of the concerned authorities, without prior notice or obligation. This document does not constitute part of any offer or contract.

