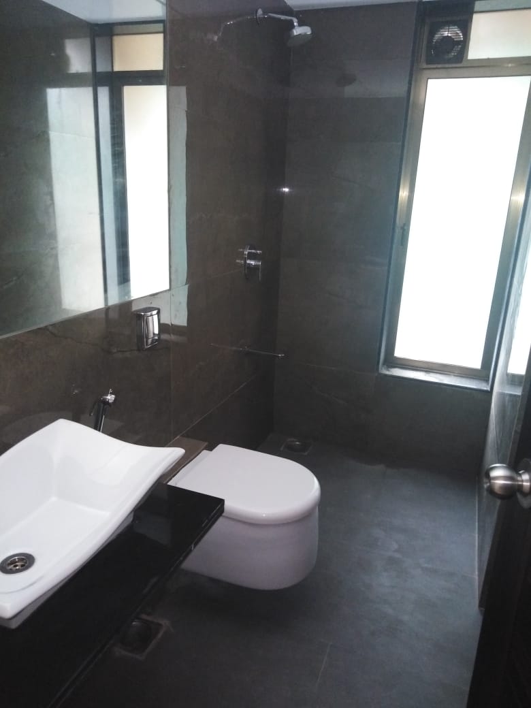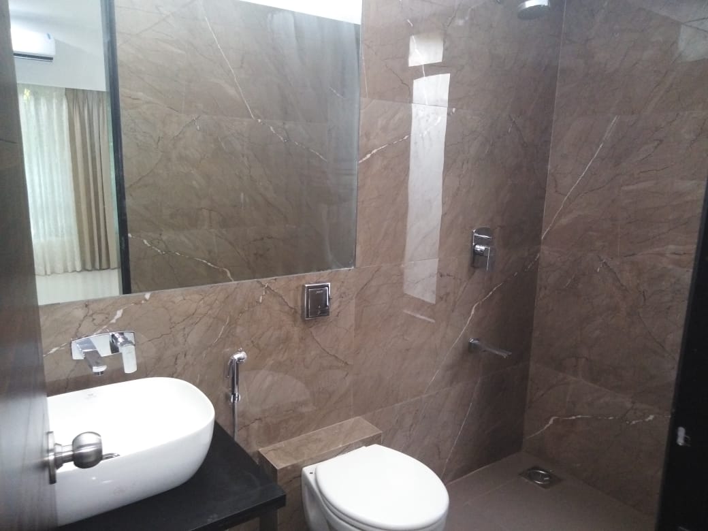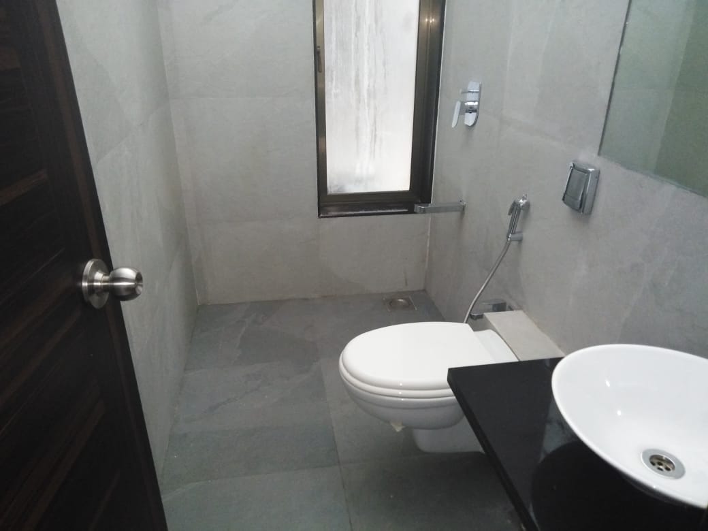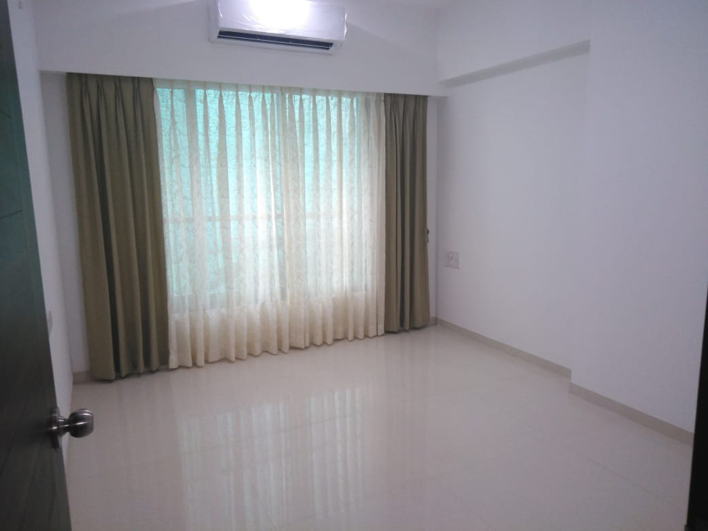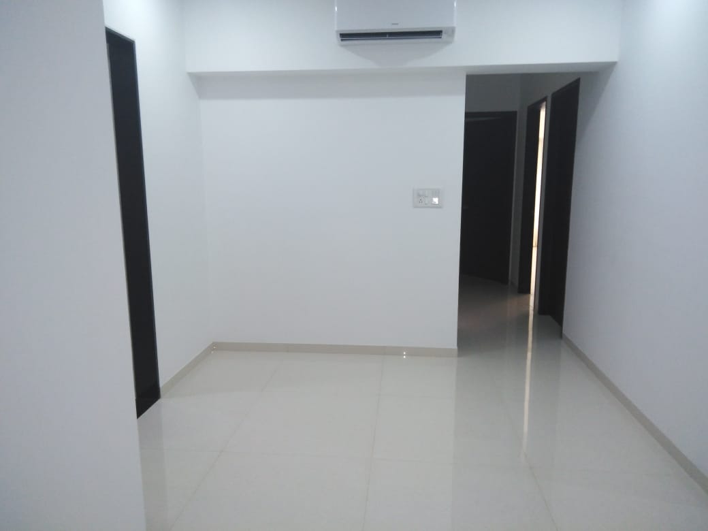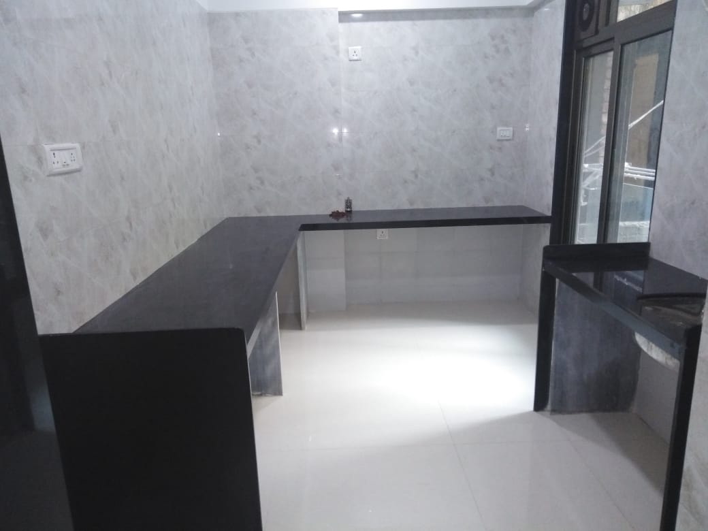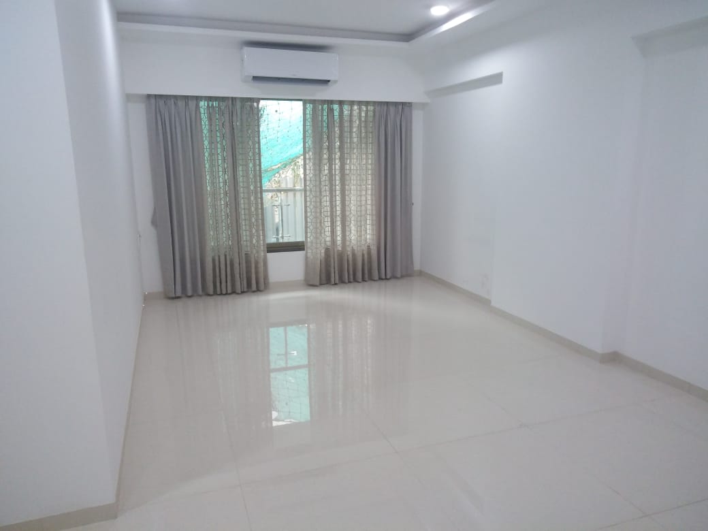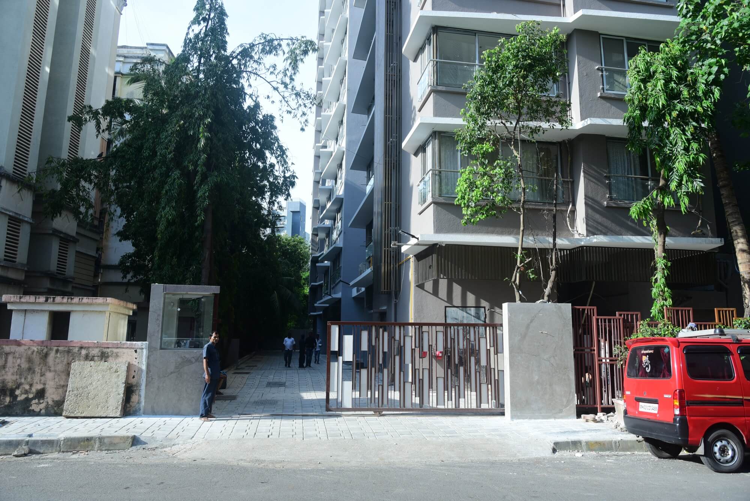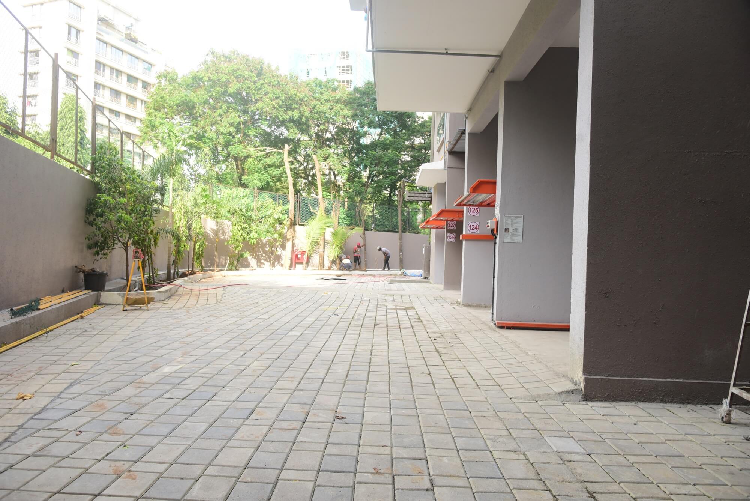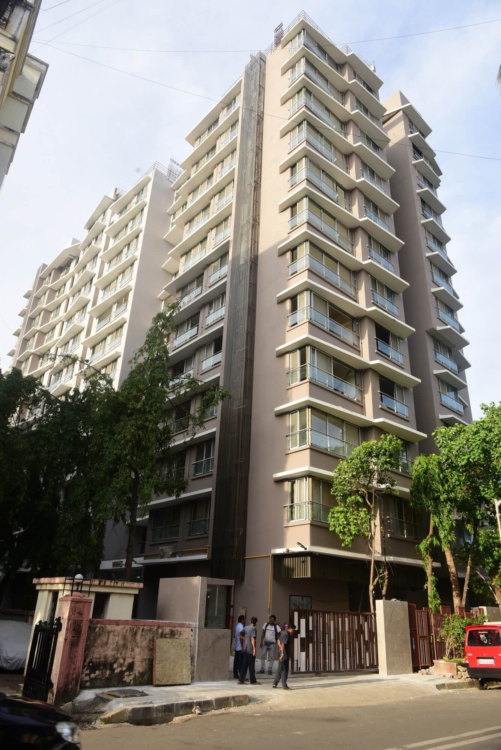Overview
Inspired by the “Wisteria” blossoms that symbolize love and tranquility, project Wisteria has been conceptualized to offer you a home amidst nature where peace is only a doorbell away.
Specifications: 1BHK, 2BHK and 3BHK
Project Highlights
Residential Project, G+11 Storeyed, 2-Wings
Amenities
With prime fixtures and fittings, a lobby that welcomes you into its arms with peace and love, and a fully equipped fitness centre, Wisteria is your oasis of heaven on earth.
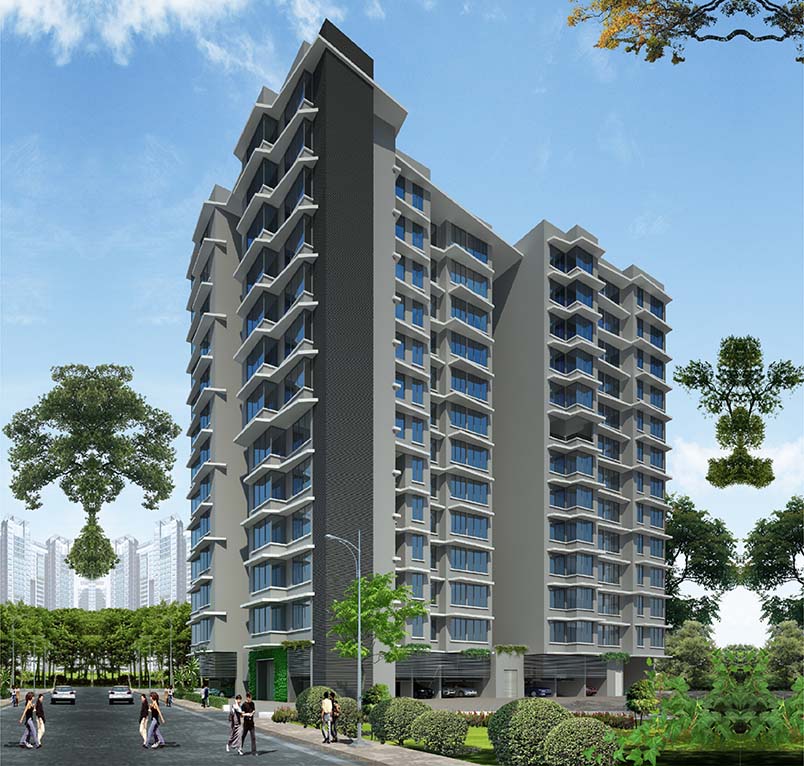
A LOCATION THAT PUTS YOU IN THE MIDST OF IT ALL
An address of repute, Wisteria has the prime advantage of being in close proximityto the S.V. Road with many reputed educational institutions in the neighborhood.Shopping, banking, food and entertainment are all available within a short distance from the location.The neighborhood has been popular for its culture and secure and healthy social environment.
-
 Andheri Railway Station – 1.2 Km
Andheri Railway Station – 1.2 Km
Vile Parle Railway Station – 1.2 Kms -
 Andheri Metro Station – 2.3 Kms.
Andheri Metro Station – 2.3 Kms. -
 International Airport – 5.6 Kms.
International Airport – 5.6 Kms.
Domestic Airport – 2.9 Kms. -
 S.V. Road – 0.6 Kms.
S.V. Road – 0.6 Kms.
Western Express Highway – 2.1 Kms. Link Road – 2.1 Kms. -
 Lallubhai Park – 0.4 Kms.
Lallubhai Park – 0.4 Kms.
Sardar Vallabhbhai Patel Park – 0.2 Kms. -
 Jain Derasar – 1.0 Km.
Jain Derasar – 1.0 Km. -
 CNM School – 0.8 Kms.
CNM School – 0.8 Kms.
Mithibai College – 2.2 Kms.
St. Joseph’s Convent High School – 1.2 Kms.
-
 Shoppers Stop – 1.0 Km.
Shoppers Stop – 1.0 Km.
Alpha Stores – 1.1 Kms.
Prime Mall – 1.1 Kms. -
 McDonalds – 1.7 Kms.
McDonalds – 1.7 Kms.
5 Spice – 1.4 Kms.
Kailash Parbat – 1.4 Kms. -
 Sun City- 0.8 Kms.
Sun City- 0.8 Kms.
PVR Cinema – 2.7 Kms. -
 Sadiwala Hospital- 0.9 Kms.
Sadiwala Hospital- 0.9 Kms.
Kokilaben Dhirubhai Ambani Hospital – 4.1 Kms.
Nanavati Hospital – 2.0 Kms. -
 Hotel Sahara Star- 2.8 Kms.
Hotel Sahara Star- 2.8 Kms. -
 ICICI Bank – 0.6 Kms.
ICICI Bank – 0.6 Kms.
HDFC Bank – 0.8 Kms.
SBI Bank – 0.8 Kms.
Floor Plan
Site Images
-
 Flooring is verified tiles of 800 x 800 mm in the entire flat
Flooring is verified tiles of 800 x 800 mm in the entire flat -
 Granite kitchen platform with S.S. sink, exhaust fan, vitrified tiles dado
Granite kitchen platform with S.S. sink, exhaust fan, vitrified tiles dado -
 Toilet in vitrified tiles with antiskid flooring, 6 litres gas geyser and exhaust fan in all toilets
Toilet in vitrified tiles with antiskid flooring, 6 litres gas geyser and exhaust fan in all toilets -
 Sanitaryware: Kerovit, Aquant, Hindware or equivalent make and C.P. fitting: Jaguar or equivalent make
Sanitaryware: Kerovit, Aquant, Hindware or equivalent make and C.P. fitting: Jaguar or equivalent make -
 Anodized aluminium windows with 5 mm thick tinted glass with mosquito net
Anodized aluminium windows with 5 mm thick tinted glass with mosquito net -
 Gypsum/POP false ceiling in living-dining area with plastic and lustre paint
Gypsum/POP false ceiling in living-dining area with plastic and lustre paint
-
 Entrance lobby with security desk and CCTV monitor
Entrance lobby with security desk and CCTV monitor -
 Lobby finished in composite/vitrified tiles
Lobby finished in composite/vitrified tiles -
 Fitness centre that is fully equipped
Fitness centre that is fully equipped -
 Furnished society office
Furnished society office -
 Kota stone treads and risers in marble with S.S. railing and staircase wall to be painted with plastic emulsion paint
Kota stone treads and risers in marble with S.S. railing and staircase wall to be painted with plastic emulsion paint -
 Elevators/lifts including luggage lifts shall be of Otis, Schindler, Thyssenkrupp, Kone or equivalent make
Elevators/lifts including luggage lifts shall be of Otis, Schindler, Thyssenkrupp, Kone or equivalent make -
 Health Room / Gymnasium
Health Room / Gymnasium -
 Spa Room
Spa Room -
 Jogging Track
Jogging Track -
 Children Play Area
Children Play Area -
 Landscape Garden
Landscape Garden
Project Details
| Project Name | WISTERIA |
| Location | VILE PARLE |
| Address | WISTERIA,CHANDAN CHS.,DADABHAI CROSS ROAD NO.3, NEXT TO SARDAR VALLABH PATEL PARK, BEHIND SURYA HOSPITAL,VILE PARLE(W) |
| PLOT AREA | 2715.7 |
| TYPE OF PARKING | Basement Parking |
| RESIDENTIAL UNITS | 43 |
| COMMERCIAL UNITS | 0 |
| MAHA RERA NO. | P51800004733 |




















