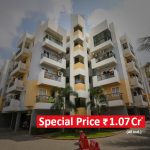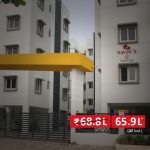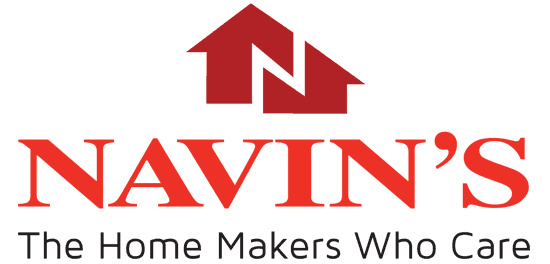
![]() 80 Apartments
80 Apartments
![]() 2-3 BHK
2-3 BHK
![]() 8 Floors
8 Floors
![]() 1052 Sqft To 1479 Sqft
1052 Sqft To 1479 Sqft
With excellent connectivity, elegant design, gracious neighbours, planning for maximum carpet area, and enticing amenities, Eden Park is too good to resist. Crafted by Navin’s, Chennai’s most trusted developer, the project has cleared over 1275 quality checks! When you want the best, you trust the best.
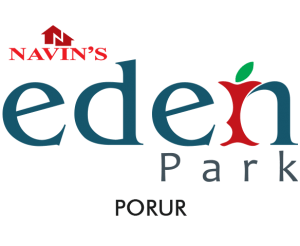
CC Received: EC/C-I/222/2015
![]() 2 Bed 2 Bath, 3 Bed 3 Bath
2 Bed 2 Bath, 3 Bed 3 Bath
![]() Porur – Kundrathur Main Road,
Porur – Kundrathur Main Road,
Gerugambakkam, Chennai – 600 122
![]() Completed: Ready to occupy
Completed: Ready to occupy
Navin’s Eden Park, an abode of perfect happiness and peace, conveniently located on the arterial Porur-Kundrathur Main Road; it is situated in Gerugambakkam, which is one of City’s fastest growing suburbs. A number of famous schools, colleges, hospitals, temples and every other convenience come close by.
Navin’s Eden Park comes up on an eighteen grounds site in the ground plus eight floors consisting of just 80 elegant 2 & 3 bedroom apartments ranging from 1052-1479 sq. ft.
Features
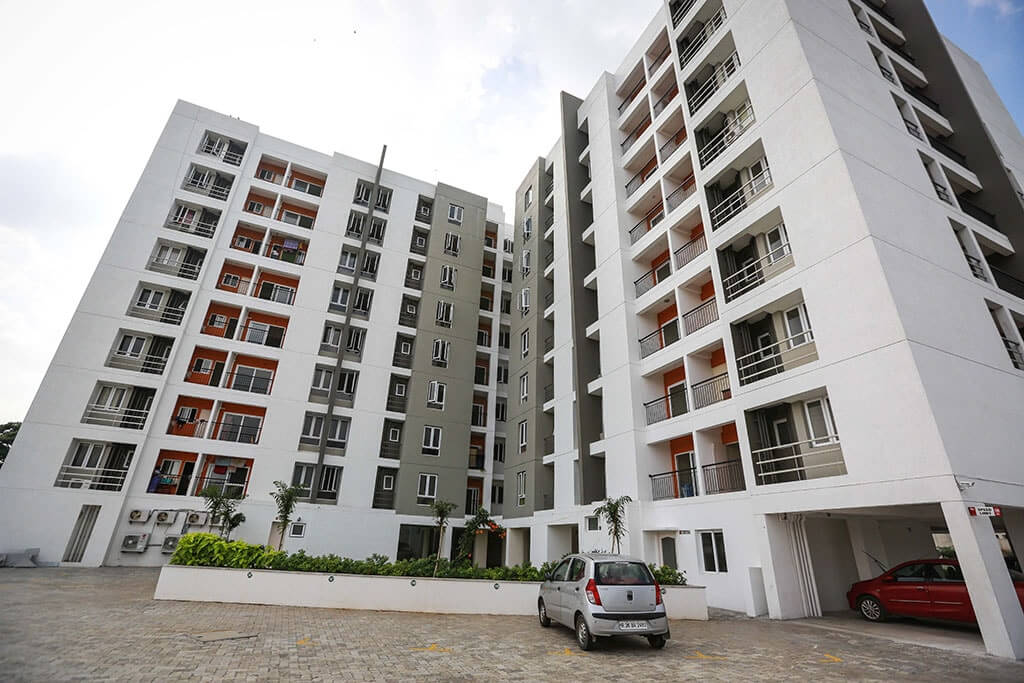
![]() Departmental store
Departmental store
![]() Separate change room for ladies & gents
Separate change room for ladies & gents
![]() Multi purpose Hall
Multi purpose Hall
![]() Backup power supply for essential lights & fans
Backup power supply for essential lights & fans
![]() Security intercom
Security intercom
![]() Association room
Association room
![]() Rainwater harvesting
Rainwater harvesting
![]() Covered / open car park
Covered / open car park
![]() Gym
Gym
![]() Yoga
Yoga
![]() Children’s Play Area
Children’s Play Area
![]() Games
Games
![]() Standby generator for common areas & amenities
Standby generator for common areas & amenities
![]() Swimming Pool with sun deck
Swimming Pool with sun deck
![]() Separate visitors parking
Separate visitors parking
Earthquake resistant RCC Framed structure.
Concrete solid blocks in cement mortar.
Matt finish vitrified tile flooring for all rooms inside the flat except toilets.
Good quality UPVC windows with openable toughened glazed shutter and sliding shutters for kitchen and Common areas.
Ceramic tiles flooring and designer wall dadoing upto 7’0” ht.
Attached and common toilet with mixer taps jaguar / equivalent.
Main door in teak wood frame with varnish sealer finished imported skin shutters.
Bedroom doors with good quality timber frame imported skin shutters painted with low VOC premium enamel paint.
Toilet doors with good quality timber frame and FRP shutters.
Three phase electric supply with concealed copper wiring, circuit breaker and A/C points in all bedrooms with FRLS concealed.
Internal walls plastered and finished with cement based putty and painted with low VOC emulsion.
Ceiling plastered and finished with low VOC emulsion.
Outer walls are finished with external acrylic texture putty painted with premium antifungal emulsion.
Automatic stainless steel machine -room-less elevators.
Varnish sealer finish; Outer walls – exterior emulsion.
Bore / open well for tapping ground water – Sump to store water with arrangements for pumping water to overhead tank, lines run from these tanks to each flat.
Polished black granite counter with ‘ Frankie’ stainless steel sink and 2’0” ht. ceramic tiles dadoing.
We Don’t make Customers Happy,but we make Happy Customers.
