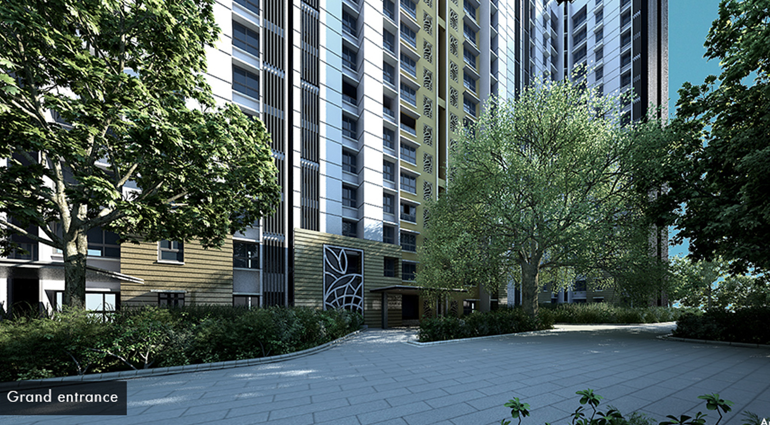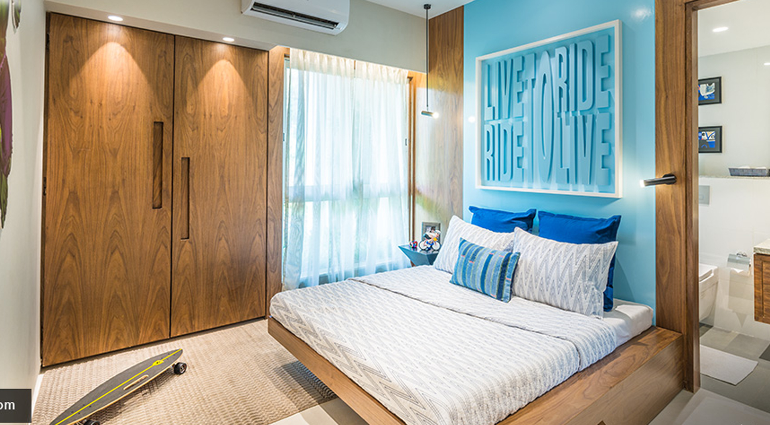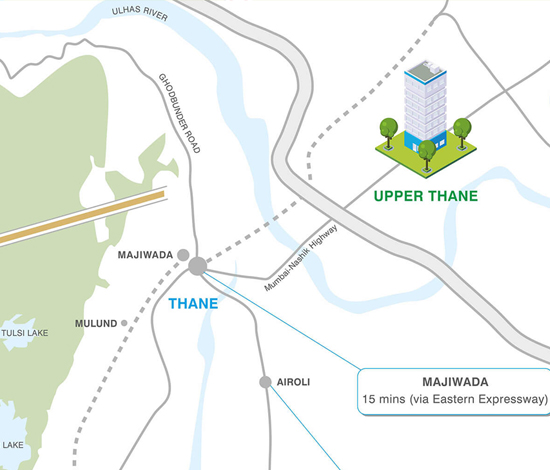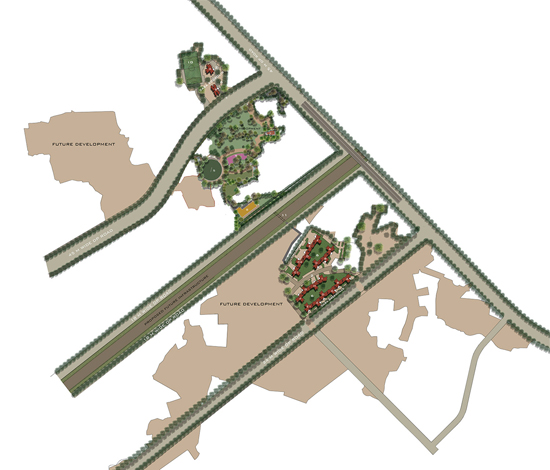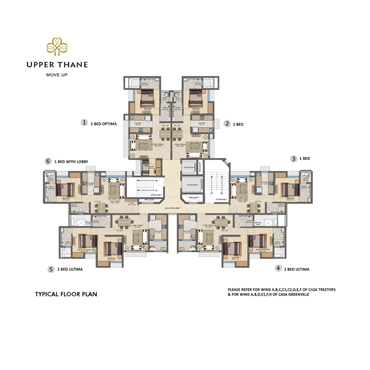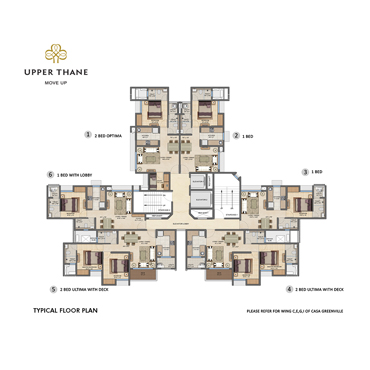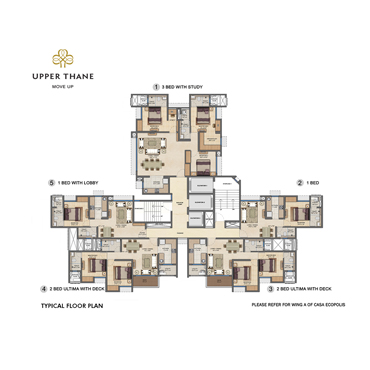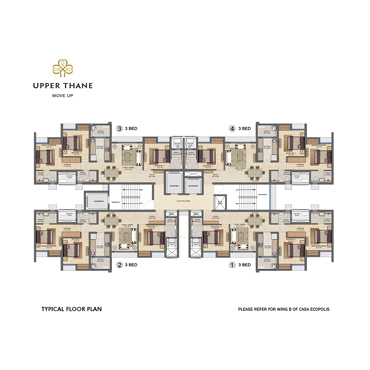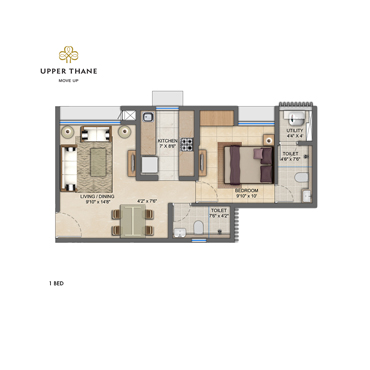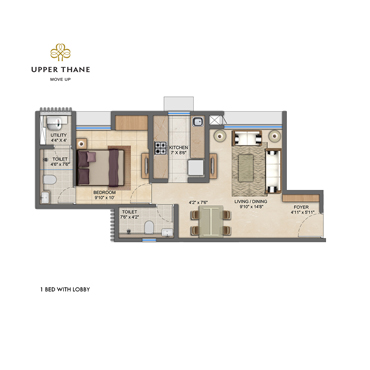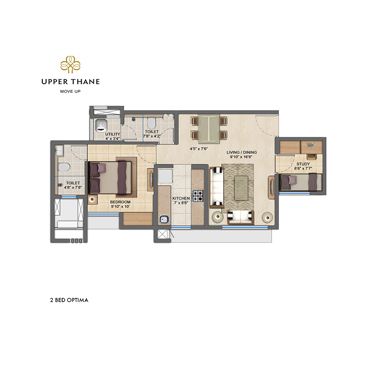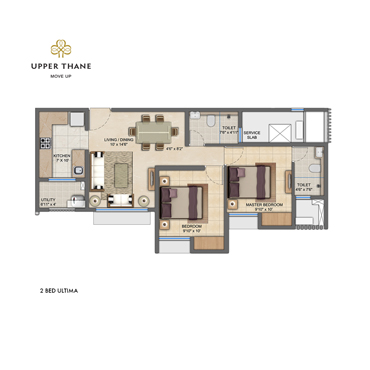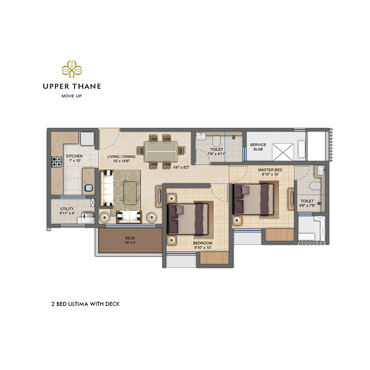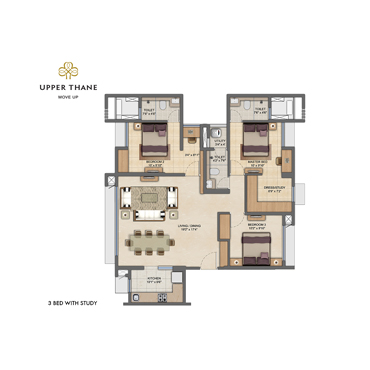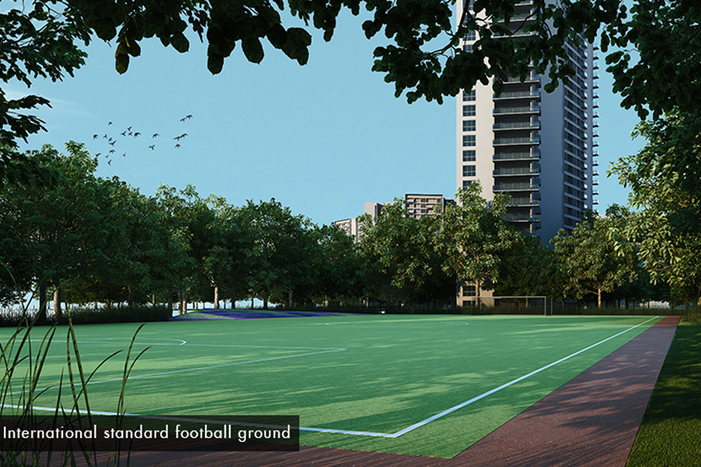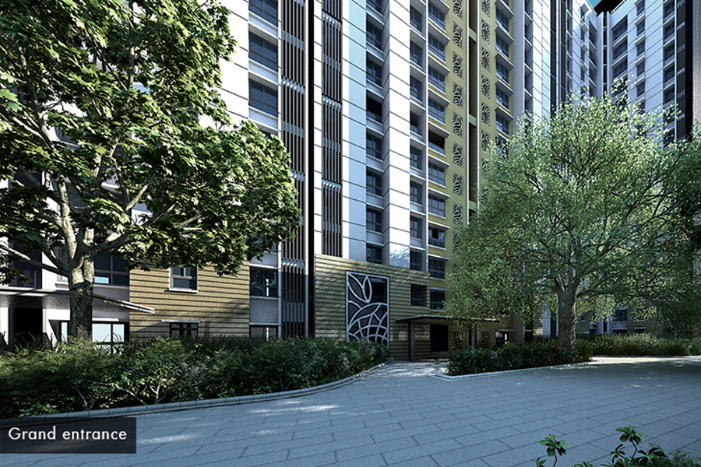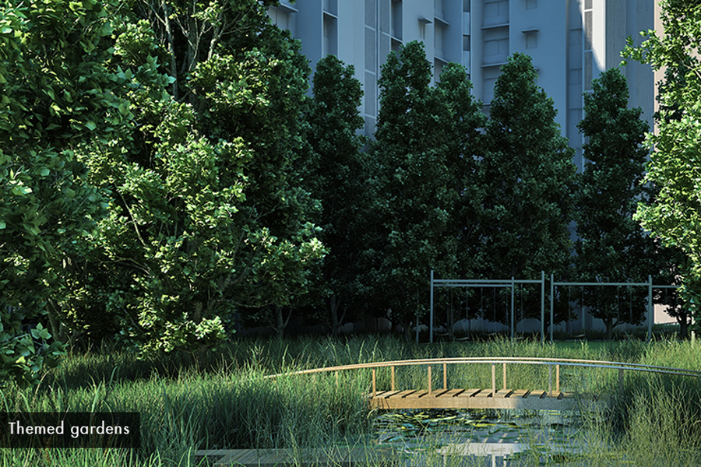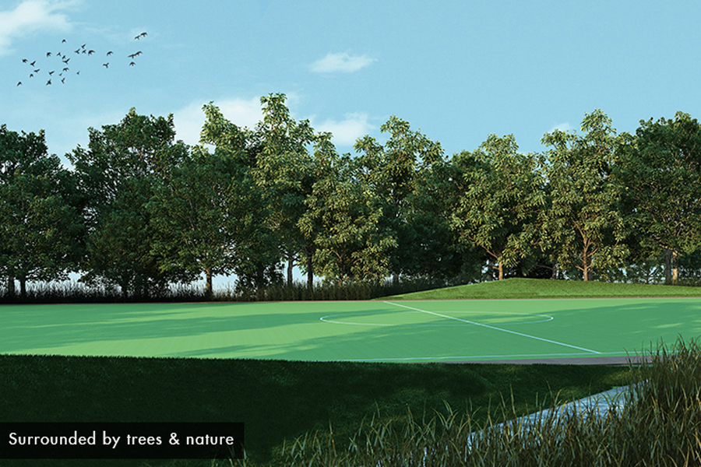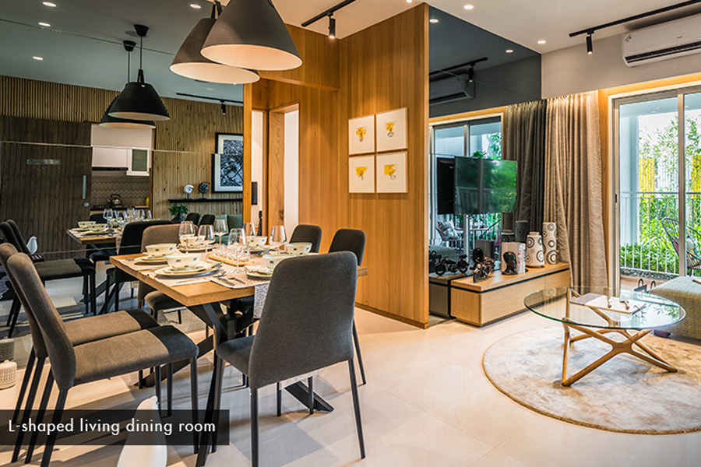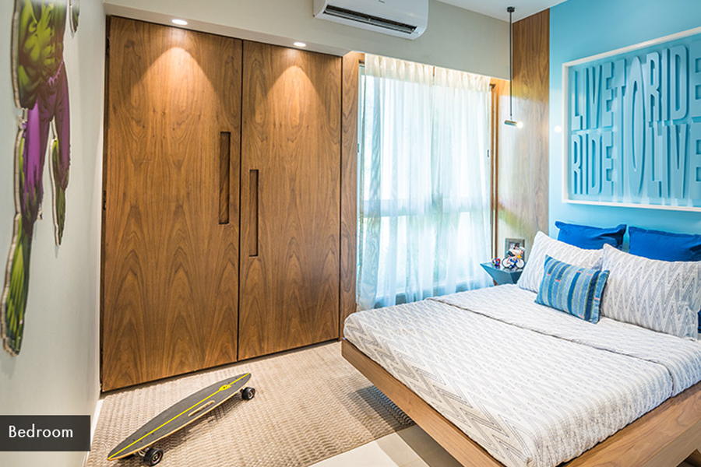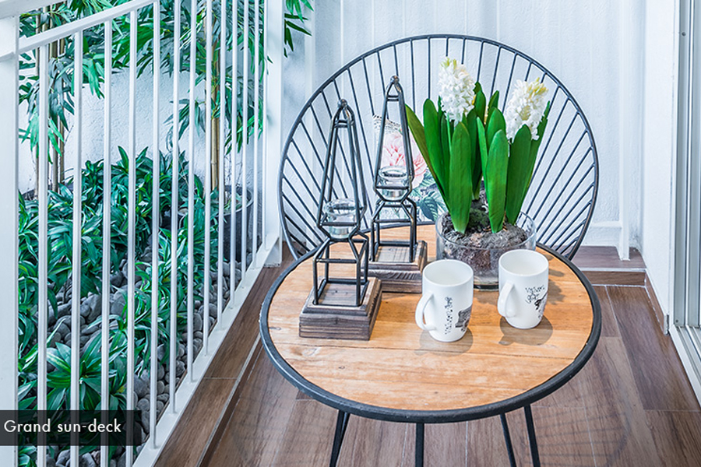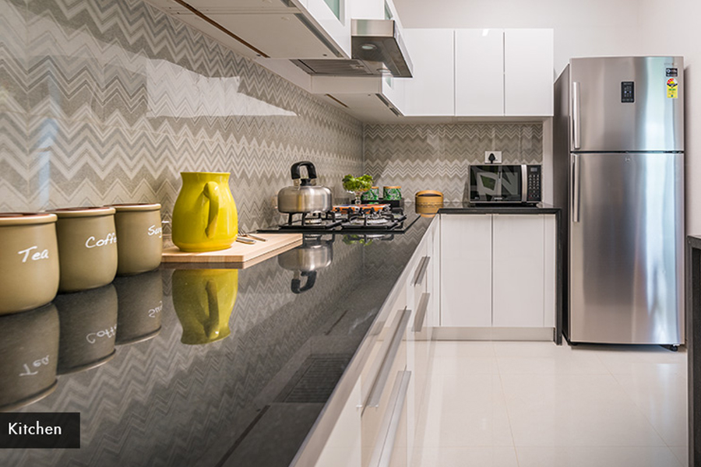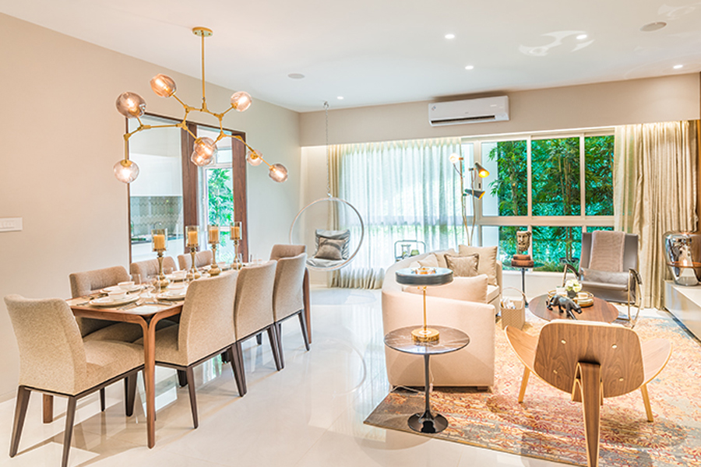Lodha Upper Thane : Thane, Mumbai
Lodha Upper Thane - Overview
Lodha Upper Thane offers Urban Forest Living. It is not often that you’ll find up to 80 percent of land being devoted as open space. With thousands of trees, fresh air and low pollution, even simple things like taking a morning walk is going to be a pleasurable experience.
Grasslands, groves, gardens and much more awaits you here at Upper Thane. Be prepared for an enriching experience and a mood-lifting spirit! With the walk-to-everything concept implemented here, nothing is ever too far away. In 10 to 15 minutes, you’ll reach any place you wish to, without stepping out of your neighbourhood!
Specifications
- Club house
- Yoga Center
- Garden
- Children’s play area
- Hammock area
- Swimming pool and Toddler pool
- Table tennis
- Gymnasium
- Badminton
- Intercom Security systems
- 24 X 7 Power Backup for common amenities
- Landscaped gardens and water bodies
- Vitrified ceramic flooring in Living room, Dining room, Bedroom as well as Kitchen
- Acrylic wall paint along with ceramic tiles in the toilets and bathrooms
- Concealed wiring and plumbing for all rooms along with stainless steel fittings and sink in the kitchen
- Laminated Flush door and Powder coated aluminum sliding French windows are provided

