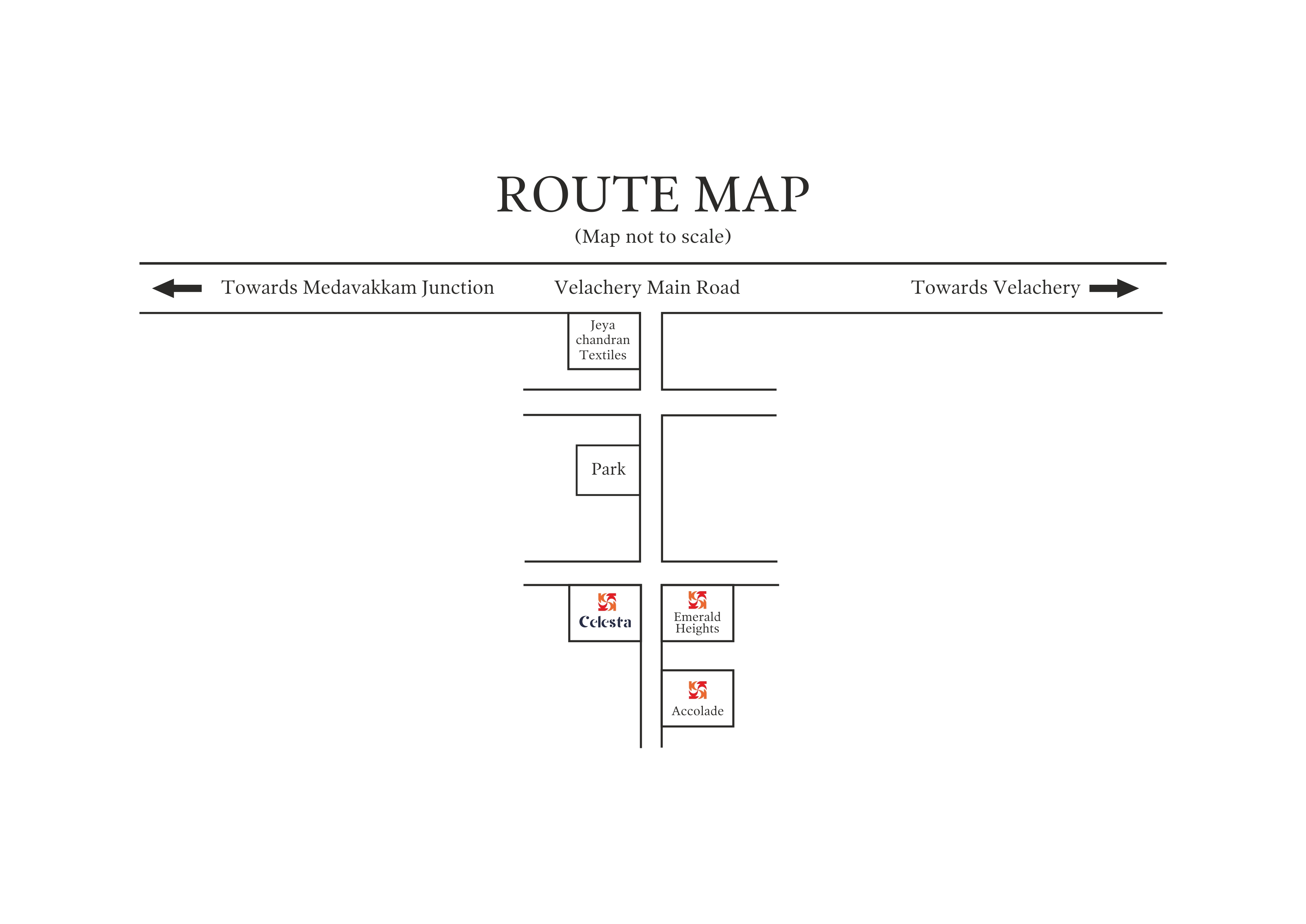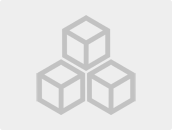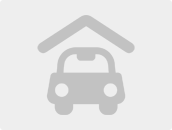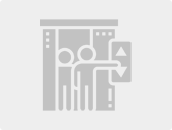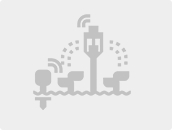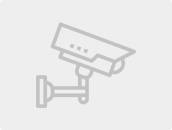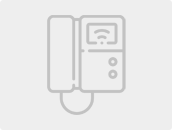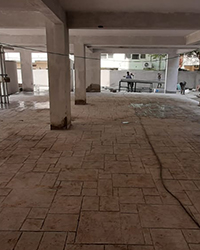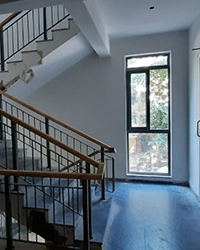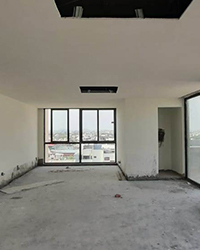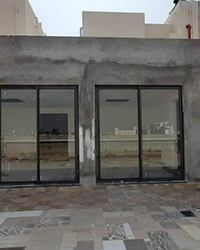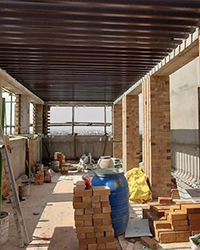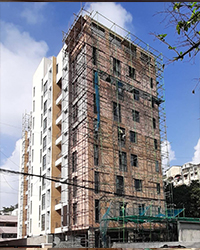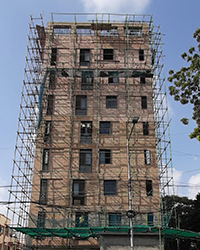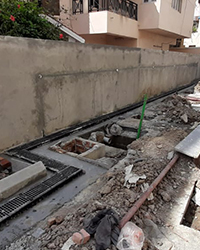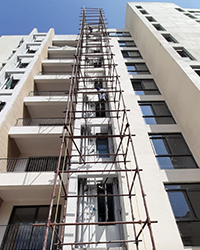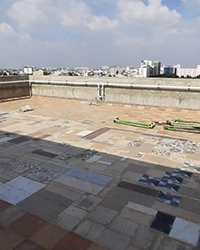YOUR WORLD OF COMFORT
Rera Number : TN/29/BUILDING/0166/2020
- Foundations
- Structure
- Walls
- Plastering
- Footings shall be as per Structural Drawings.
Foundations :
- R.C.C Framed Structure with Columns, Beams and Slabs.
Structure :
- External Walls of burnt Clay Bricks / Cement Blocks with Cement Mortar.
- Partition Walls in burnt Clay Bricks / Cement Blocks with Cement Mortar.
Walls :
- All Internal Walls plastered in Gypsum.
- External Walls plastered in Cement Mortar.
Plastering :
- Flooring
- Painting
- Doors
- Windows
- 2 X 2 Vitrified Tiles for Living, Dining, Bedrooms and Kitchen.
- Anti-Skid Tiles in Balcony.
Flooring :
- Interiors : Emulsion Premium Paint with Two Coat Asian Putty.
- Exteriors : Texture with Asian / Berger / Dulux all Weather Coat Paints.
Painting :
- Engineered Wooden Door Frame and Shutter with Teak Wood Laminate finish for Main Door.
- Engineered Wooden Door Frame and shutter for all the internal doors with Laminate Finish.
- Toilets : Water proof ( inner side) and external with Laminate Finish flush doors.
Doors :
- Balcony : UPVC French doors with Sliding Glass.
- Windows :UPVC Frames and Shutters with Openable Glass and MS Grill as per the Architect’s Design.
Windows :
- Kitchen
- Bathrooms
- Electrical
- Dado of 2' above Kitchen Platform in Ceramic Stone finish / Glazed tiles.
- Provision for Water Purification System in Kitchen.
- Provision for Washing Machine in Service Area.
Kitchen :
- Stone finish / glazed designer Ceramic / Porcelain Wall Tiles up to false ceiling height.
- Matt finish Anti-Skid Ceramic / Porcelain Tile flooring.
- Kohler wall mounted closets, Wash basins and CP Fittings for all the bathrooms
- Provision for Geyser and Exhaust Fan.
Bathrooms :
- Three Phase Power Supply with independent E.B meters for each apartment.
- All internal conduits with PVC India Tubes make.
- Modular Switches will be provided.
- Television / Telephone points in Living Room and Bed rooms.
- Power Back up for each apartment
- For 2 BHK and 2.5 BHK - 1 KVA and 3 BHK - 1.5 KVA with one Fridge point in each apartment
- Split AC provision with necessary copper and drain pipes in Living & Bedrooms.
Electrical :
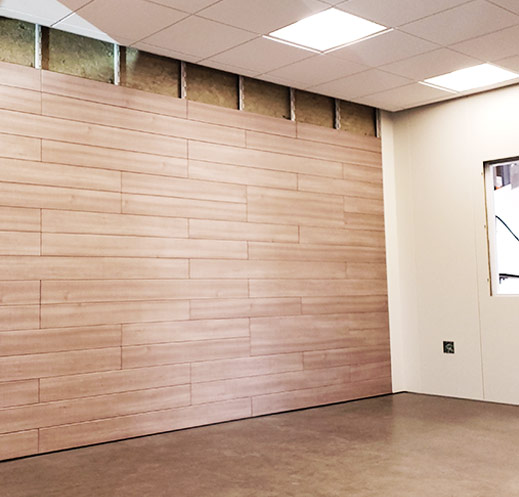
Site Address
Jayachandran Nagar
Pallikaranai, Chennai,
Tamil Nadu 600100.
