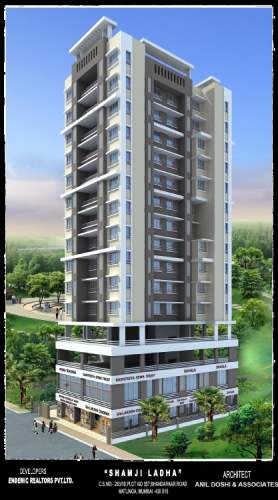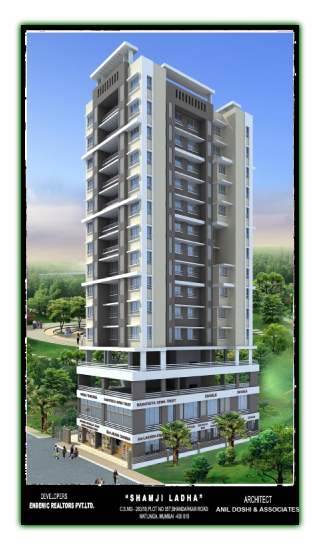
SHAMJI LADHA BUIDLING
(BHANDARKAR ROAD, MATUNGA ( EAST), MUMBAI-4000119)
Designed to redefine Matunga's Skyline with great life style. Most central location: near to schools, temples, market and railway station.
- Decorative entrance lobby
- Underground tank, overhead water tank& fire-fighting tank with adequate storage capacity.
- Seismic resistant RCC frame structure.
- Modern fire-fighting equipment with sprinklers.
- Society Office
- Gymnasium
- Main gated entry
- Automated passenger elevators, 2 automated car lifts.
- Peripheral painting
- Rain water harvesting.
- Intercom facility
Lifestyle that suits your needs.
Below are some highlights of the project "Shamji Ladha".
Flooring
Vitrified flooring in living, kitchen & bedroom. Anti-skid flooring in bathrooms.Doors
Fire retardant flush type door in wooden frame with chrome plated brass fittings, night latch for main door, decorative handle & heavy duty doorstopper. ? Internal wooden door with flush door shutter & granite frame.Windows
Granite/marble window frame with aluminium anodized sliding windows.