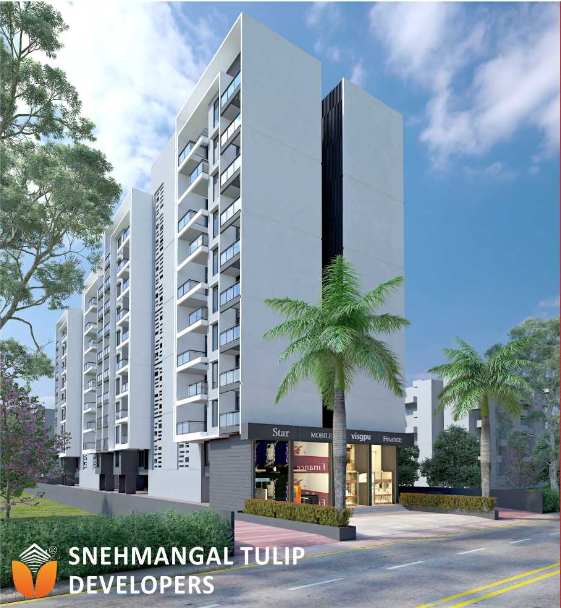


A dream home is not just space but it is an accomplishment that you have earned with your endless efforts.A home that gives you a sense of occasion at all times, making you pride of your abilities, achievemenets and every bit of yourself.
At attractive location just 2 mins away from Pune-Mumbai highway, project provides 1 & 2 BHK homes with all amenities and assurance of Tulip quality processes.
CREDAI-Pune/19-20/Asso/395
 -->
-->

 Vertical Garden Space
Vertical Garden Space Solar Water Heater as per PCMC Norms
Solar Water Heater as per PCMC Norms Garbage chute
Garbage chute Meditation area
Meditation area


Infinity Pride is well- planned and designed by an eminent architect Ms. Usha Rangarajan, CEO, Landmark Design Group
The challenge of Infinity Pride was to design a project with 2, 3 and 4 BHK luxury homes. According to me, luxury is not only about premium amenities and finishes but also about spacious interiors and meaningful space division. Infinity Pride is designed with living spaces that respect your privacy and merge your interiors with exteriors to provide ample natural light and air. I believe in constructing homes that let the energy flow freely and intensify the living experience.
Awards And Recognition