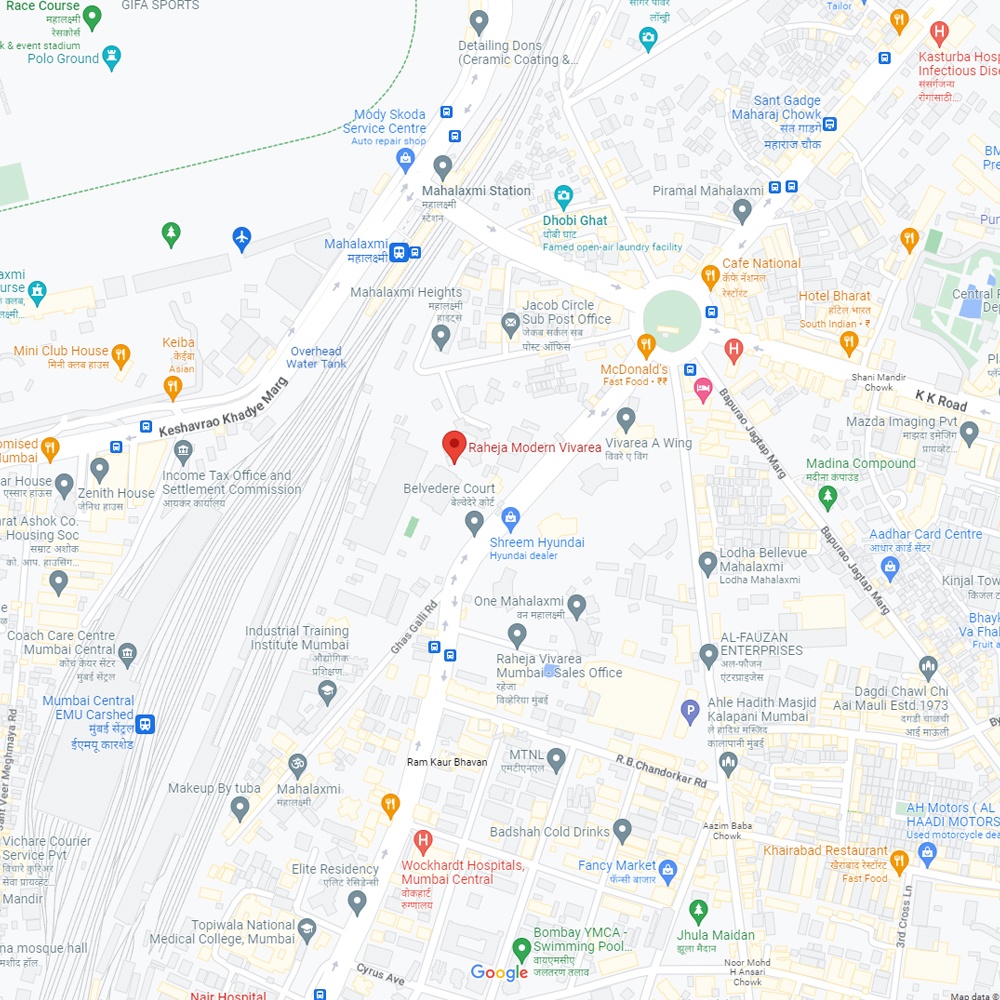

The Land For Modern History Makers
Set amidst lands that have witnessed the heritage and history of Mumbai, Raheja Modern Vivarea with its two iconic towers is set to usher in a new era in luxury living. Offering breathtaking and serene views of the Arabian Sea, the golf course, and the Mahalaxmi Racecourse, these elegantly designed and spacious 3 and 4 bed homes are nestled amidst a world of thoughtfully curated privileges, and offer you a chance to be a part of the city’s new history.
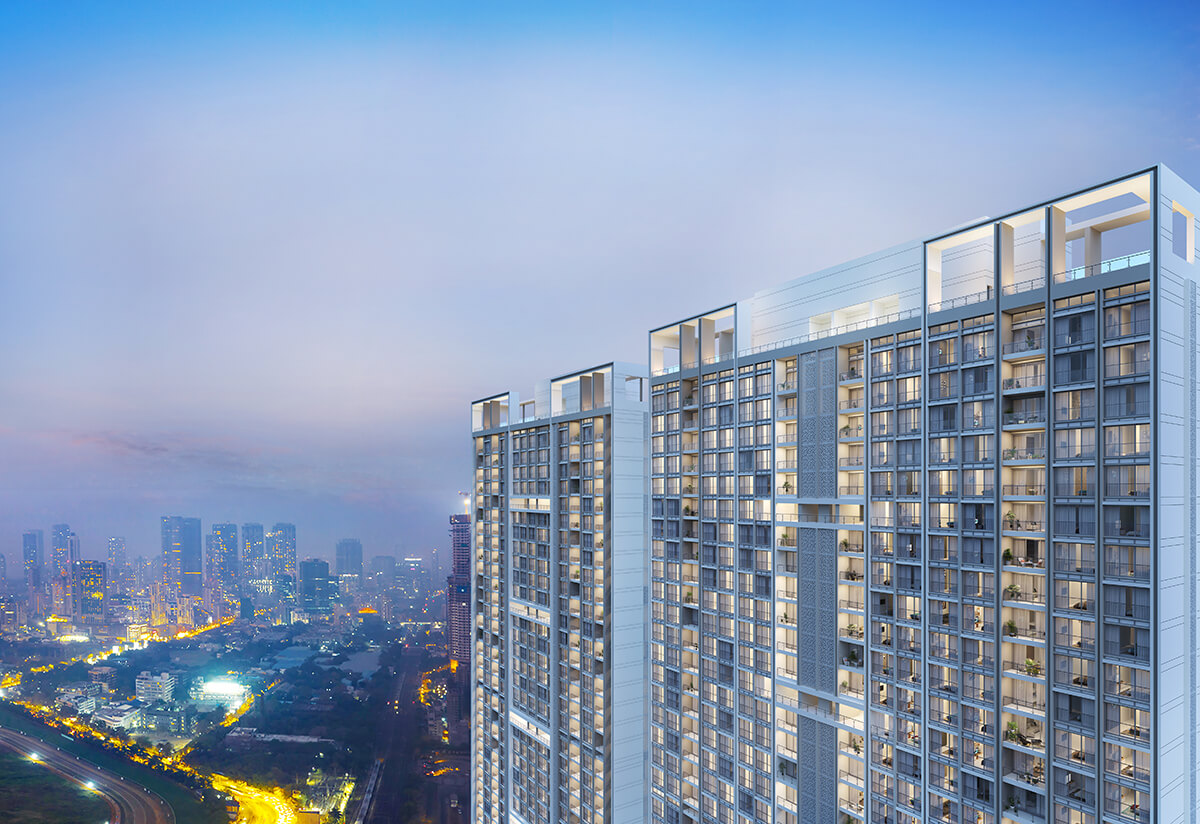
From a Historic Address to a Modern Day Landmark
Raheja Modern Vivarea is located in the heart of Mahalakshmi and is connected to every part of this maximum city. It enjoys excellent connectivity by road and rail. It is strategically located near the new business and retail districts of Lower Parel and Worli. Every modern convenience is well within reach, from high-end restaurants and cultural sights to the best shopping and entertainment the city has to offer.
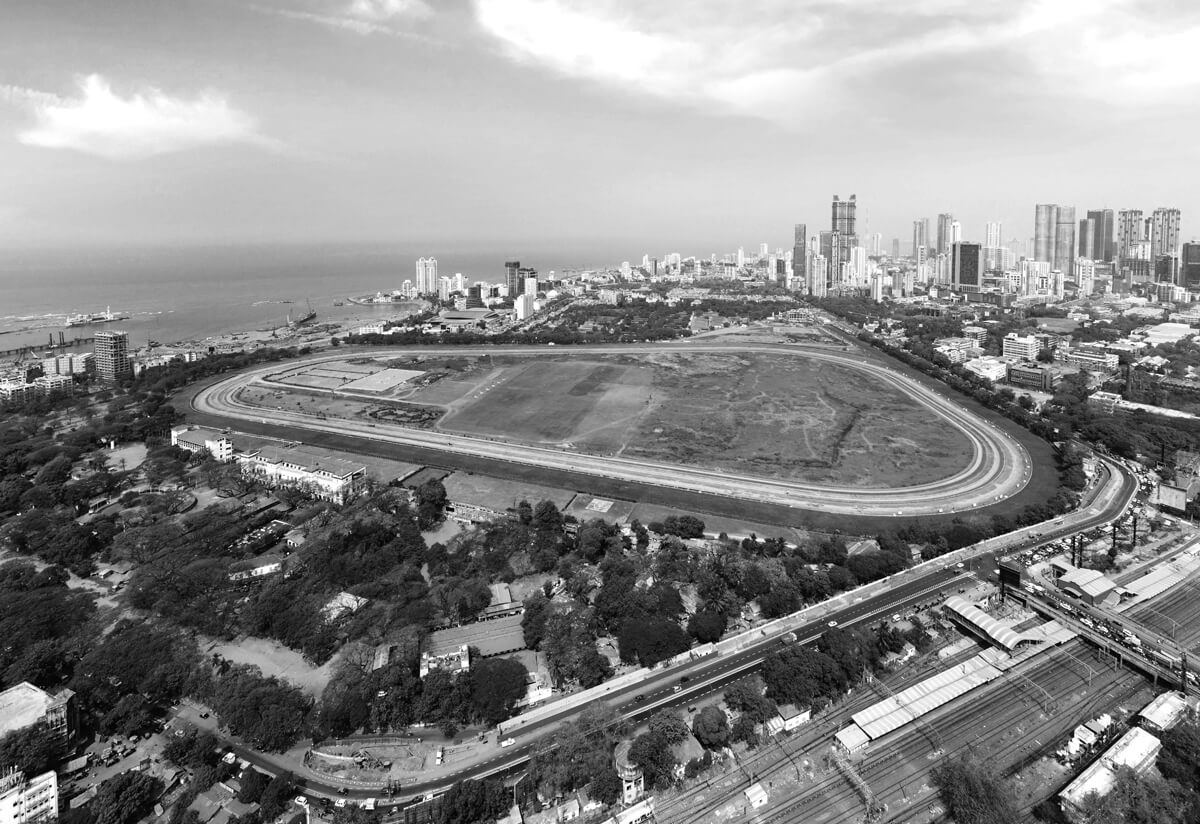
Some Views can be just as Magical as the Home
Stunning vistas of the beautiful Arabian Sea, the Golf course and the Mahalakshmi Racecourse await you at RAHEJA MODERN VIVAREA.
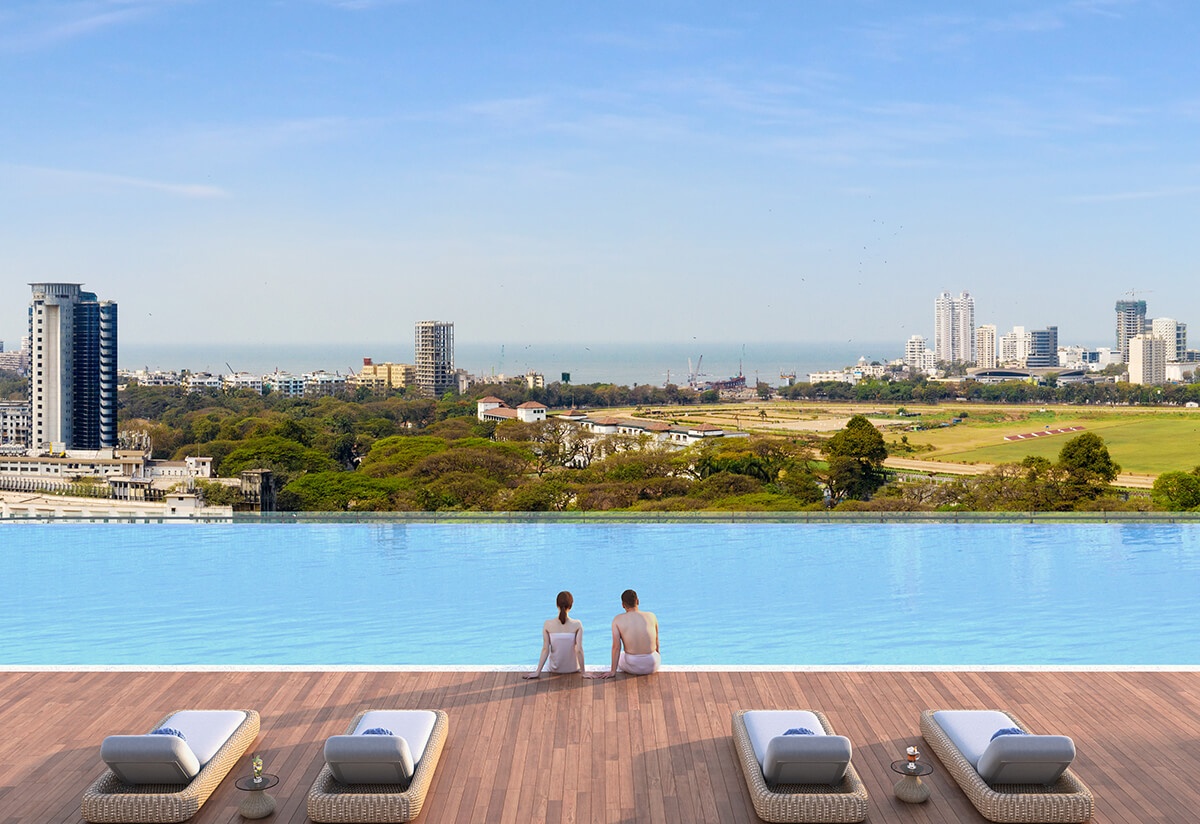
Project Features
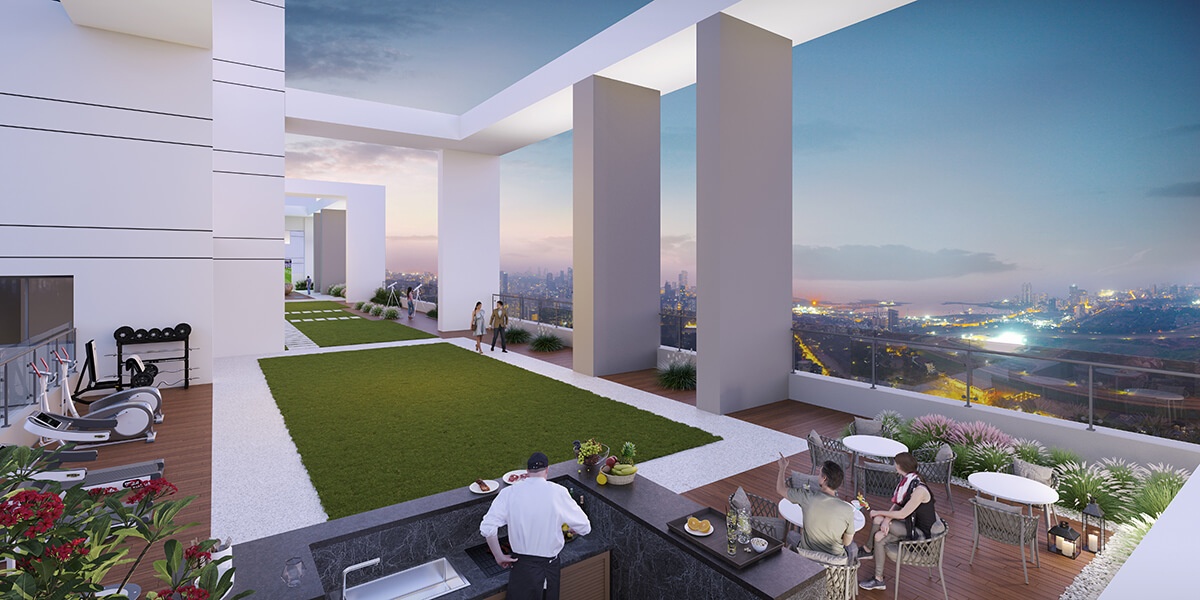

Two impeccably designed towers with a stunning façade that will define the city skyline.
Seamless access to international style luxurious amenities spread across multiple levels – Ground Level, Podium Level and Terrace Level.
IGBC Green Homes – Pre-certified Gold Rating.
Large and spacious high-speed elevators.
Apartment Features

Spacious 3 and 4 bed residences with combination friendly designs.
Wide, spacious sundecks to enjoy the beautiful vistas.
Palatial 3.8 metre (12.5 ft) floor-to-floor internal apartment height.
Double-glazed unitised glass that maintains optimum temperature and ensures minimum sound inside the homes.
Lavish floor-to-ceiling height openable windows, across all living spaces.
Absolute privacy for residents, with separate entry for staff.
Apartments adorned with the finest
marble, false ceiling works and VRF
air
conditioning.
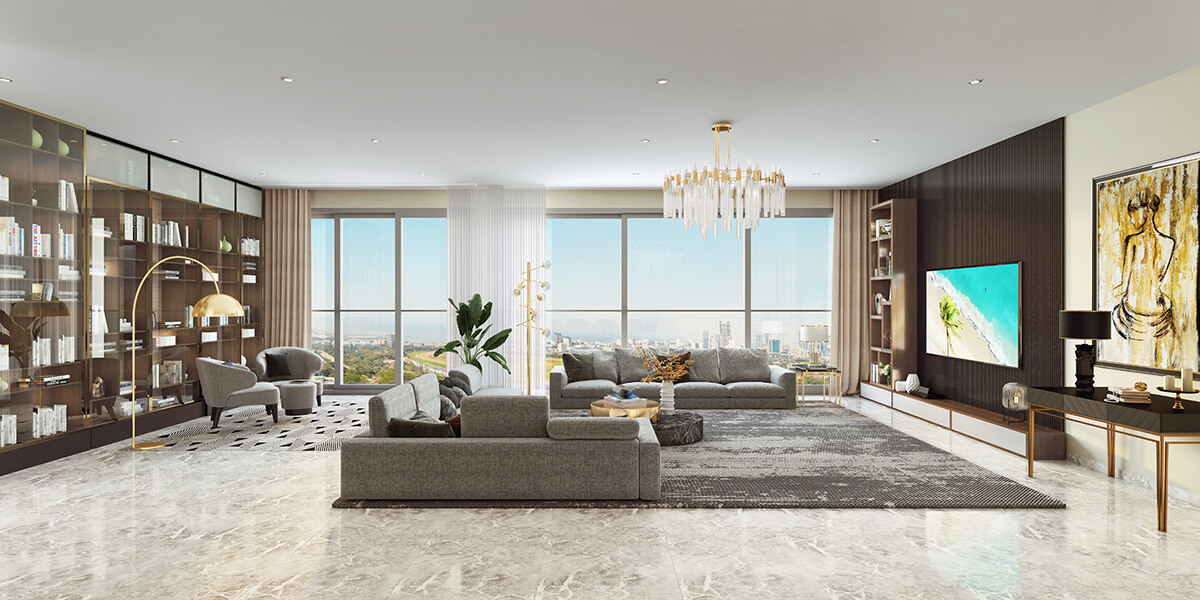


Spacious 3 and 4 bed residences with combination friendly designs.
Wide, spacious sundecks to enjoy the beautiful vistas.
Palatial 3.8 metre (12.5 ft) floor-to-floor internal apartment height.
Double-glazed unitised glass that maintains optimum temperature and ensures minimum sound inside the homes.
Lavish floor-to-ceiling height openable windows, across all living spaces.
Absolute privacy for residents, with separate entry for staff.
Apartments adorned with the finest
marble, false ceiling works and VRF
air
conditioning.
Location

Mahalaxmi Station
0.7 KM
Tulsi Pipe Road
3.3 KM
Bandra Worli Sea Link
6.1 KM
Nariman Point
7.0 KM
Marine Drive
7.5 KM
BKC
13.5 km
Domestic Airport
16 km
International Airport
17.2 km

Aditya Birla World Academy
2.7 km
Villa Theresa High School
3.7 km
Bombay International School
3.9 km
JBCN International School
4.3 km
St. Xavier’s College
5.6 km
Sir J. J. School of Arts
6.5 km
Bombay Scottish School
8.3 km
Dhirubhai Ambani International School
13.6 km

Wockhardt Hospital
600 m
Sir H. N. Reliance Foundation
2.8 km
Saifee Hospital
3.5 km
Jaslok Hospital
4.2 km
Bombay Hospital
5.2 km

Royal Western Indian Turf Club
1.2 km
Mahalaxmi Race Course
2.1 km
Willingdon Sports Club
2.9 km
Wankhede Stadium
5.8 km
Cricket Club of India
6.4 km

PVR Phoenix
2.3 km

High Street Phoenix
2.3 km
Atria Mall
3.8km
- Connectivity
-

Mahalaxmi Station
0.7 KM
Tulsi Pipe Road
3.3 KM
Bandra Worli Sea Link
6.1 KM
Nariman Point
7.0 KM
Marine Drive
7.5 KM
BKC
13.5 km
Domestic Airport
16 km
International Airport
17.2 km
- Education
-

Aditya Birla World Academy
2.7 km
Villa Theresa High School
3.7 km
Bombay International School
3.9 km
JBCN International School
4.3 km
St. Xavier’s College
5.6 km
Sir J. J. School of Arts
6.5 km
Bombay Scottish School
8.3 km
Dhirubhai Ambani International School
13.6 km
- Healthcare
-

Wockhardt Hospital
600 m
Sir H. N. Reliance Foundation
2.8 km
Saifee Hospital
3.5 km
Jaslok Hospital
4.2 km
Bombay Hospital
5.2 km
- Clubs & Gymkhana
-

Royal Western Indian Turf Club
1.2 km
Mahalaxmi Race Course
2.1 km
Willingdon Sports Club
2.9 km
Wankhede Stadium
5.8 km
Cricket Club of India
6.4 km
- Cinemas
-

PVR Phoenix
2.3 km
- Retail
-

High Street Phoenix
2.3 km
Atria Mall
3.8km

Note: The Project named “Raheja Modern Vivarea” is being developed by the Promoter/Developer – K Raheja Corp Pvt Ltd (a ‘K. Raheja Corp group’ co.), and it is to comprise of the Raheja Modern Vivarea North Tower & the Raheja Modern Vivarea South Tower, respectively, registered via MahaRERA registration number P51900034289 & P51900034288 respectively and their respective details are available on the website https://maharera.mahaonline.gov.in under registered projects.


