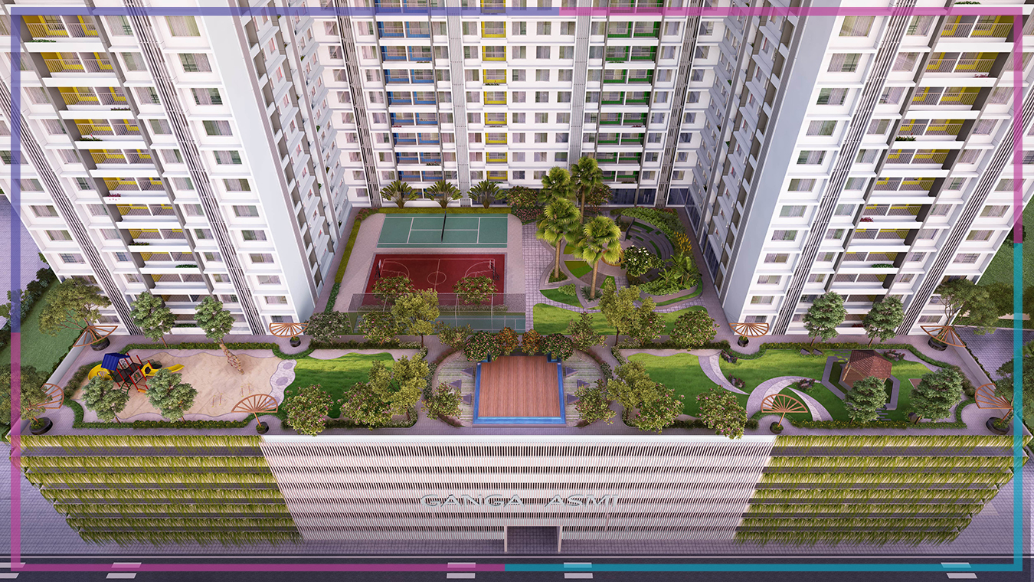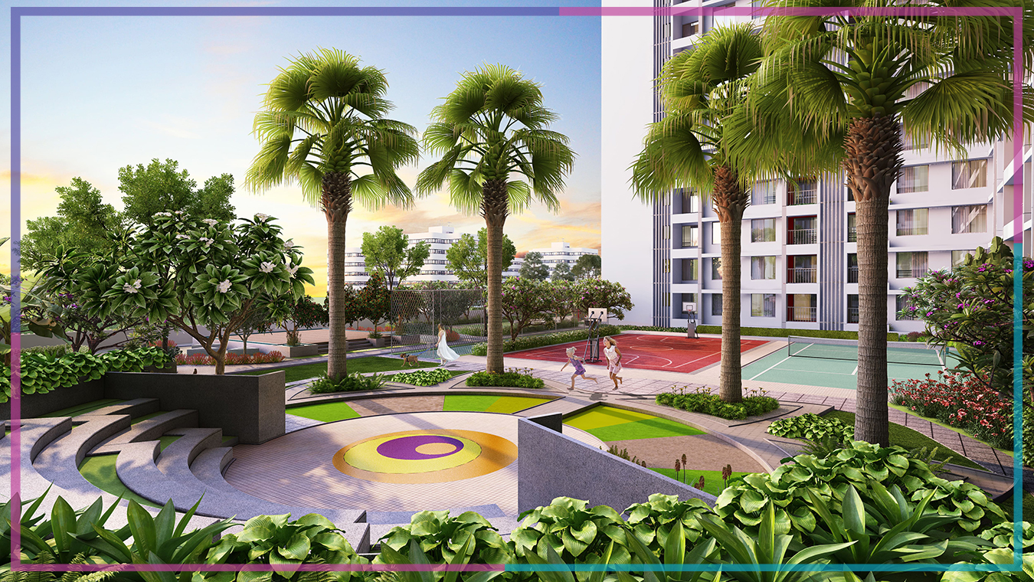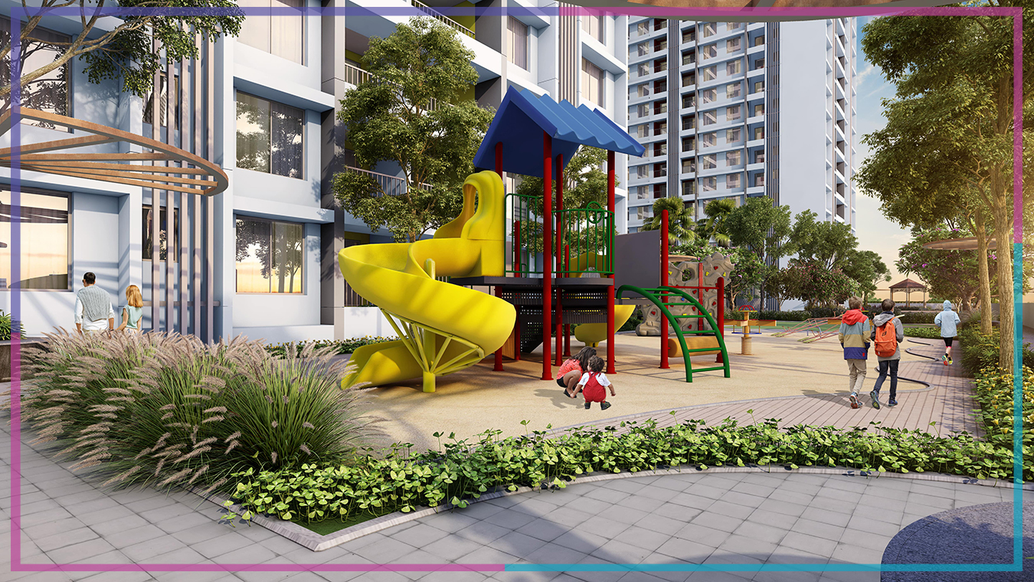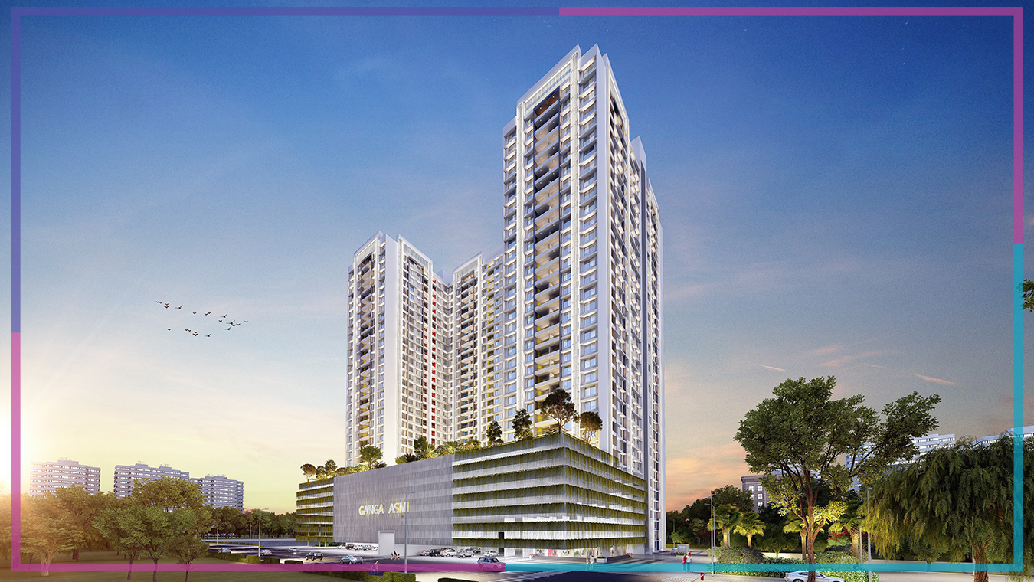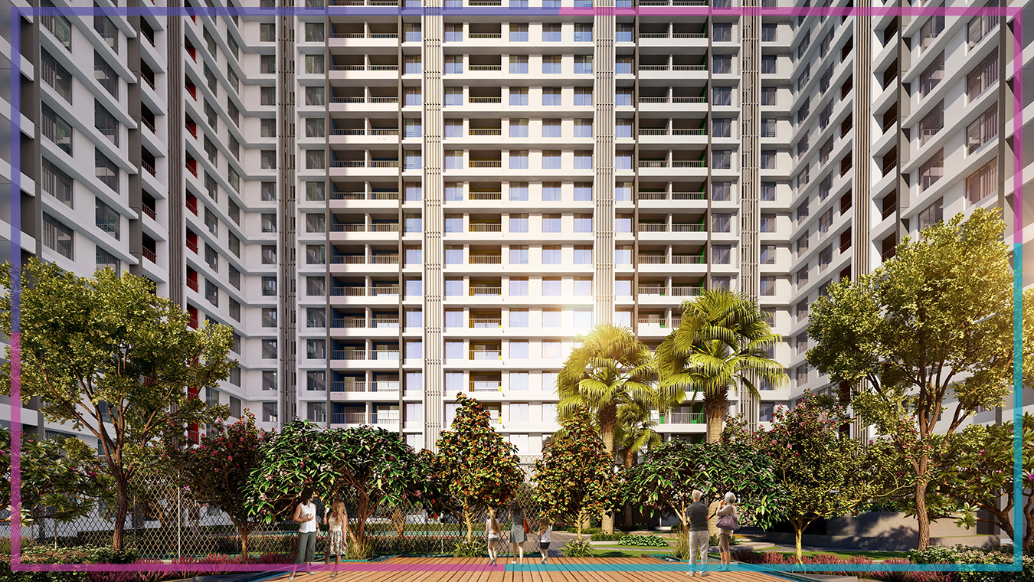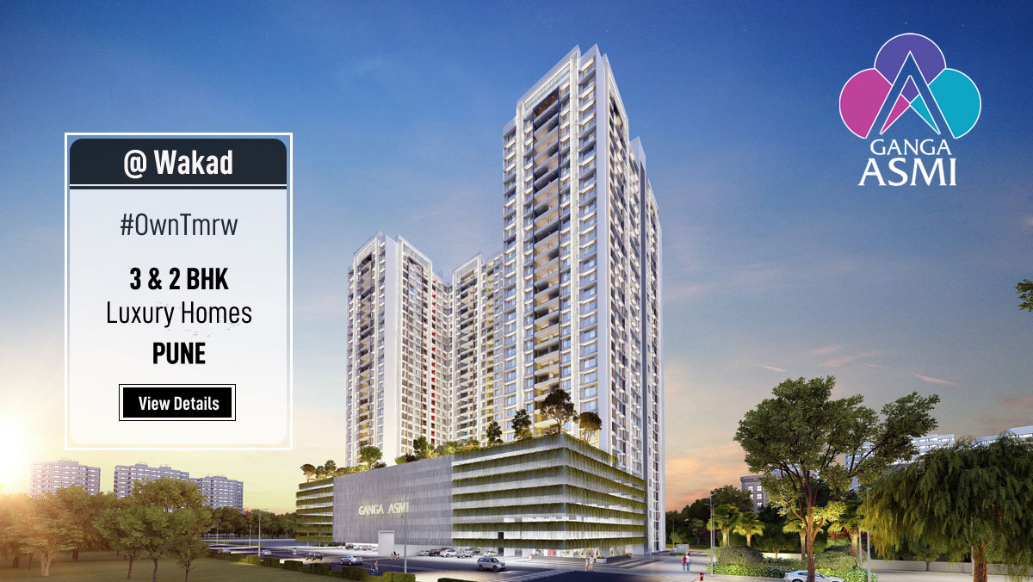
Ganga Asmi, Real Wakad, Pune
#OwnTmrw
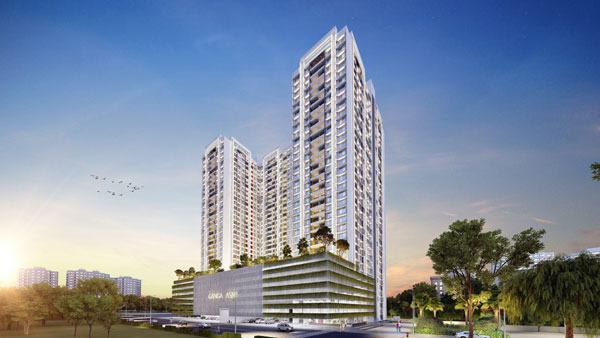
Location that puts you in the
Perfect Position to #OwnTmrw
On the main Wakad Road
Just before the Hinjewadi bridge
Just off the Mumbai – Bengaluru highway
Surrounded by the best Schools, Colleges, IT Parks,
Entertainment Destinations, Shopping, Hospitals
Stand tall #OwnTmrw
28 storeys of towering majesty
Enjoy amazing views
Rise above the city life
Relax in some much-needed peace and quiet
Designed so that you can #OwnTmrw
Superbly planned, zero wasted space homes
Sleek, sophisticated design
Everything that you need for futuristic living
No strain on maintenance
Hassle-free, low-maintenance, sustainable living
 TALLEST TOWERS
TALLEST TOWERS
 PROJECT WALKTHROUGH
PROJECT WALKTHROUGH
 PICTURE GALLERY
PICTURE GALLERY 
 PROJECT WALKTHROUGH
PROJECT WALKTHROUGH 
 AMENITIES
AMENITIES
Club House
Play Area
Party Hall
Senior Citizen Zone
BasketBall Court
Yoga & Gym
Landscape Belt
Riverside Walkway
Party Lawn

Amphitheater
Gazeebo
Indoor Game Area
 SPECIFICATIONS
SPECIFICATIONS
- Sanitary ware: Western Commode, Seat Cover, Wash Basin.
- CP Fittings: Single Lever Diverter with Spout, Shower, Shower Arm, Health Faucet, Basin Tap.
- Sanitary Ware in White Colour
- Internal Plumbing: PPR-C Pipes & Fittings
- External Plumbing: Upvc Pipes & Fittings
- Rainwater Lines: SWR PVC Pipes & Fittings
- Solar Pipe Line: PPR-C / Aluminum Composite Pipes & Fittings
- Common Passage Wash Basin Counter: Counter for washbasin.
- Main Door: Both side Laminated Door shutter with Lock & Handle
- Bedroom Door: Both side Laminated Door shutter with Cylindrical Lock with Keys & Magnetic catcher
- Toilet Door: Laminated Door shutter with Cylindrical Lock without a key.
- SS Railing for Terrace/Balcony
- Modular switches and DB as per schedule
- Electrical wire as per schedule
- Electrical backup for the common area of building from Common DG
- Energy Meter: Single Phase Meter for 2BHK & Three Phase for 3BHK
- Lift as per Norms – 4 Lifts (25 to 40 Lakhs)
STRUCTURE
- Earthquake resistance (Zone3) Conventional RCC framed structure up to Girder and Aluform Technology above Girder.
WALL
- External & Internal Walls- Primarily RCC wall, Block & Brick masonry wherever required as per design
WALL FINISH
- Internal Walls: Gypsum Finish
- External Walls: Texture Finish
- Internal Toilet Ceiling: Grid False Ceiling
- Internal Walls: Oil Bond Distemper
- Ceiling: Oil Bond Distemper
- External Façade Walls: Acrylic Paint
- Duct Walls : Semi Acrylic Paint
- Kitchen Platform: Granite Natural Stone Kitchen platform with Facia Patti & Sink
- Kitchen Dado: Ceramic Glazed Tile 300×600 above Kitchen Platform up to 600mm Height
- Master Toilet: Ceramic tile 300×600 up to grid flase ceiling
- Common Toilet: Ceramic tile 300×600 up to grid flase ceiling
- Passage Wash Basin: Ceramic tile 300×600 up to 600mm above the washbasin.




