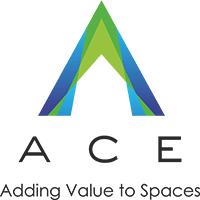
Convenience and comfort are essential for a happy life in today's fast-paced society. Our Next Gen Homes are futuristic in addition to being smart.
ACE Enclave has over 20 amenities to make your life easier and provide you with the latest in comfort and technology. While most people feel that smart homes are the future, we provide you Next Gen Homes that are beyond the future right now.
The 22-storey infrastructure with a unique rooftop offers unseen & unheard levels of facilities. Our Next Gen homes are here to make your untold aspirations a reality.
These homes are going to bring a sensation in the housing industry and you could be that lucky one to have an opportunity to dwell in these futuristic homes and lead a life that's ahead of its time.


Project Address
Ace Realty sales lounge, Inside Puranik City, Behind Building M, Owale, G B Road, Thane west - 400615.
Contact Us: +91 7777001269
