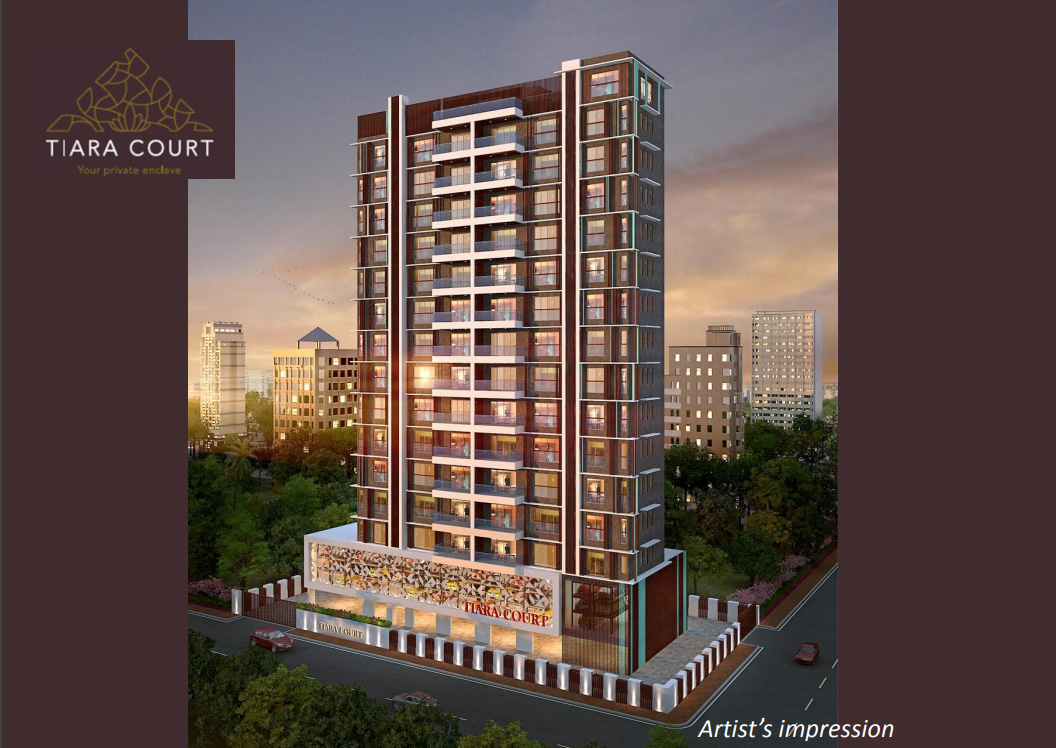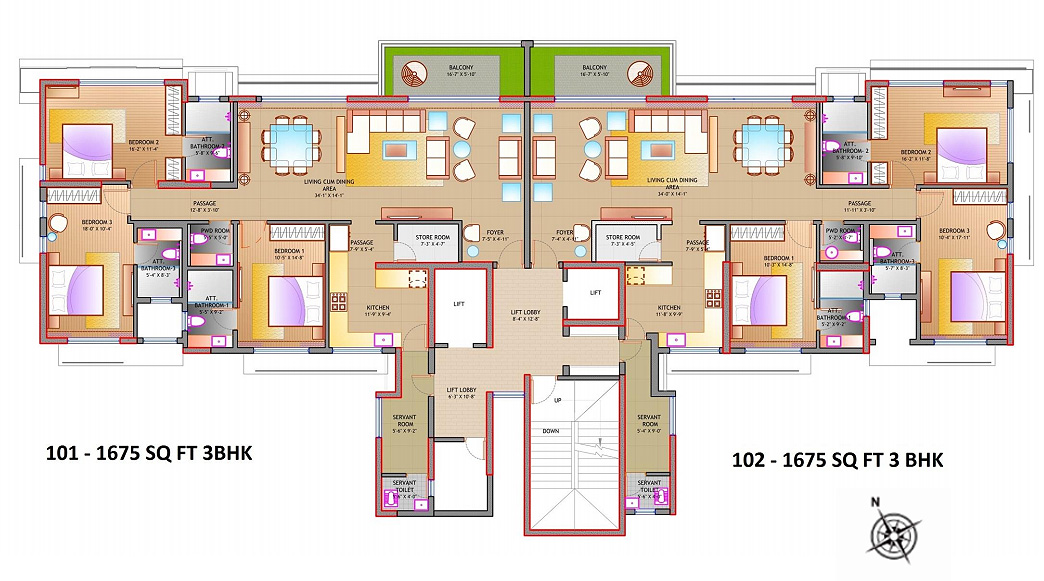Luxury Flats in Mulund - TIARA COURT
Elegantly planned spaces, designed with distinctive styling, each residence bears the stamp of a unique design philosophy.

TIARA COURT
Tiara Court presents limited edition residences that make you stand apart from the crowd and present you with the privilege of owning a home that is synonymous with every facet of your personality. An unrivalled futuristic concept, Tiara Court is a one-of-a-kind project in a well-established neighbourhood.
Elegantly planned spaces, designed with distinctive styling, each residence bears the stamp of a unique design philosophy. Every corner of your lavish abode is an ode to your bespoke preferences, designed with you as the centre thought.
Floor Plan

Features
| Structure |
| Earthquake resistant RCC Frame structure. Floor to floor height of 12ft |
| Flooring / Tiling |
| Italian marble flooring in Living, Dining and Kitchen |
| Vitrified tile flooring in Bedrooms |
| Toilets with Vitrified / Ceramic Tiles & Vitrified tiles dado upto door height |
| Attractive Designer Lift Lobby |
| Kitchen |
| Quartz Kitchen Platform and cabinets in kitchen |
| Vitrified tiles or Quartz dado 2 ft. above platform |
| Provision for Water purifier, Chimney, hob and Exhaust fan |
| Doors |
| Solid wood frame for doors in Living Room and all Bed rooms |
| Italian Marble frame for all Toilet doors |
| Veneered finish door shutters |
| Windows |
| Aluminium windows Mosquito net shutter |
| Glass Railing outside windows |
| Italian Marble or equivalent window sill on all sides for living room, bed rooms and in toilets as per dado design. |
| Paint |
| Asian or equivalent, Luster/Velvet paint on ceiling and walls of Living room kitchen & Bedrooms |
| Textured Paint system for external paint |
| Plumbing |
| Concealed cistern by Geberit or equivalent for water economy |
| Duravit/Vitra/Toto - Sanitary Wares |
| Grohe/Vitra/Toto - CP Fittings |
| Electrical Geysers/Boilers in all Toilet |
| General / External Development |
| Designer Main gate & compound wall and Landscape garden |
| Rain water harvesting; |
| Multipurpose Hall (Gym/party hall) and open lawn on terrace |
| Swimming Pool with Pool deck on terrace |
| Car Parking in basement, stilt & podium |
| Garden and Children Play Area on ground |
| Generator back-up (for Lift, Pumps and Common area lighting) |