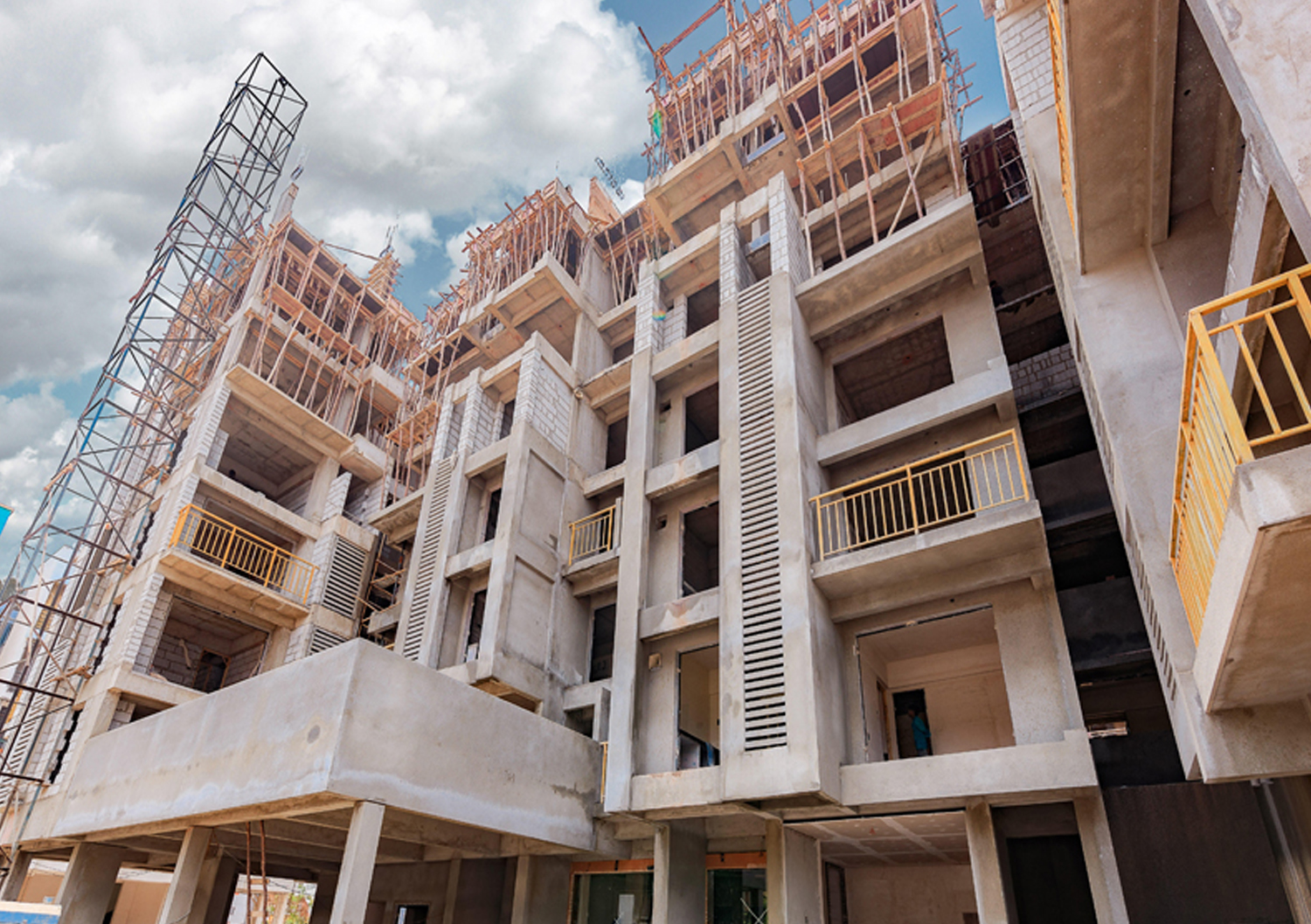Tricity Avenue is a G+11 storeyed tower located in the heart of Ulwe, consisting of 1BHK, 2BHK premium apartments and commercial units with connectivity to all important destinations of the city. You would find elements of a Luxurious amenities contributing to your daily routine and making everyday a special day. Ulwe is a promising investment destination, if one has a horizon of 5 years or more then Ulwe can give substantial returns provided that all the infrastructure projects like NMIA, MTHL Bridge take off along with completion of Nerul-Uran Railway Line and Reliance SEZ.

Project Type
Apartments and Shops

Unit
1BHK & 2BHK

Gross Carpet Area
Flat: 41.54 to 76.20 sq. mt.
Shop: 27.17 to 53.09 sq. mt.

Location
Ulwe, Navi Mumbai
* Gross carpet area is a sum of RERA carpet area and other attached area if any. For more details please contact our office
 Elevation : Attractive elevation.
Elevation : Attractive elevation. Pest Control : Anti – termite treatment for the building.
Pest Control : Anti – termite treatment for the building. Grill : Full length on Flower Bed windows and half railing on terrace.
Grill : Full length on Flower Bed windows and half railing on terrace. Flooring : Vitrified tiles by a reputed brand for the entire apartment.
Flooring : Vitrified tiles by a reputed brand for the entire apartment. Windows : Anodized heavy aluminium sliding with mosquito net and moulded granite windowsill.
Windows : Anodized heavy aluminium sliding with mosquito net and moulded granite windowsill. Kitchen : Granite moulded counter and additional service platform with Nirali S.S. Sink and exhaust fan provision.
Kitchen : Granite moulded counter and additional service platform with Nirali S.S. Sink and exhaust fan provision. External : Texture paint on all Dead walls and full acrylic paint.
External : Texture paint on all Dead walls and full acrylic paint. Staircase : Full marble moulded staircase till top floor.
Staircase : Full marble moulded staircase till top floor.
 Door : Laminated flush main door with elegant hardware fittings.
Door : Laminated flush main door with elegant hardware fittings. Wall : Complete apartment Gypsum plumb finish with 100% plastic paint.
Wall : Complete apartment Gypsum plumb finish with 100% plastic paint. Electrical : Concealed copper wiring with modular switches and circuit breaker.
Electrical : Concealed copper wiring with modular switches and circuit breaker. Fire Fighting : Modern fire fighting system.
Fire Fighting : Modern fire fighting system. RCC : Earthquake resistant RCC structure.
RCC : Earthquake resistant RCC structure. Plumbing : Concealed plumbing with Jaguar or similar fittings.
Plumbing : Concealed plumbing with Jaguar or similar fittings. Toilets : Coloured/White sanitary ware of a branded make, tiles up to ceiling with exhaust fan and geyser provisions in toilet,Water proof bath room doors.
Toilets : Coloured/White sanitary ware of a branded make, tiles up to ceiling with exhaust fan and geyser provisions in toilet,Water proof bath room doors.
| Type | Area (Sq.mts.) | Floor Plan |
|---|---|---|
| 1 BHK | 696 | |
| 1 BHK | 42.02 | |
| 2 BHK | 64.43 | |
| 2 BHK | 67.39 | |
| 2 BHK | 69.2 | |
| 2 BHK | 69.32 | |
| 2 BHK + TERR | 76.2 | |
| Shop | 27.17 | |
| Shop | 53.07 |
* Gross carpet area is a sum of RERA carpet area and other attached area if any. For more details please contact our office
Painting

6th Slab

Plinth
| No. | Bank | APF No. | Certificates |
|---|---|---|---|
| 1 | HDFC Bank | APF No. P1007416 | |
| 2 | ICICI Bank | APF No. PV2/15/6901 | View Certificate |
| 3 | India Bulls | Loan No.IBUMRES201609041 | View Certificate |







