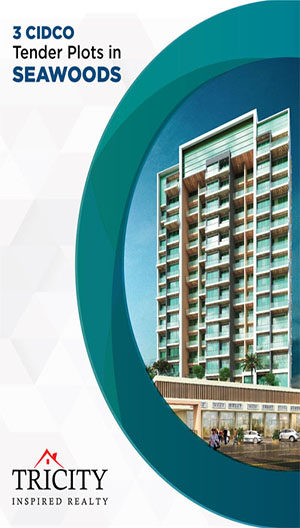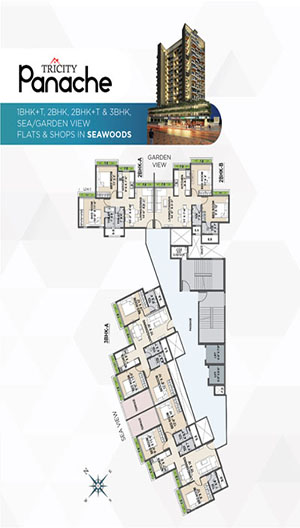A magnificent addition to the Kharghar skyline, Tricity Eros is an ode to luxury and tasteful living.
This lavish high-rise has a unique architectural design and is flanked by a pool, a garden, a modern recreation centre, and other novel utilities. The breezy and spacious two and three bedroom residencies come with the most superior internal finishes and a world-class lifestyle at your disposal, reminding you - to live a life that is beyond ordinary.
TRICITY EROS stands at a prime location in Kharghar, just a short distance away from major corporate hubs, restaurants, schools, major railway stations, this high-rise brings the city right to your doorstep.

Project Type
Apartments & Shops

Unit
2BHK and 3BHK

Gross Carpet Area
Flat: 66.89- 87.60 sq. mt.
Shop: 23.22– 28.05 sq. mt.

Location
Kharghar, Navi Mumbai
* Gross carpet area is a sum of RERA carpet area and other attached area if any. For more details please contact our office
Tricity EROS, Plot No. 38, Sector 15, Kharghar, Navi Mumbai - 400210.
Explore on Google maps
| Type | Area (Sq.Ft.) | Floor Plan |
|---|---|---|
| 3 BHK | 42.02 | |
| 3 BHK | 42.02 |
* Gross carpet area is a sum of RERA carpet area and other attached area if any. For more details please contact our office


Levels of Slabs
Plinth
| No. | Bank | APF No. |
|---|---|---|
| 1 | India Bulls | Loan No. APF00025763 |
| 2 | HDFC Bank | APF No. P1066965 |