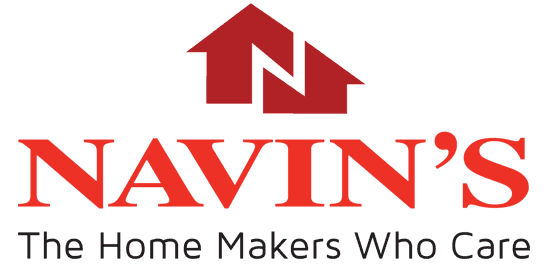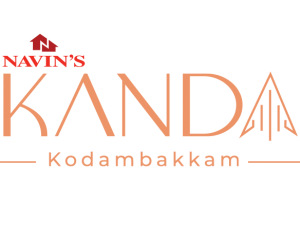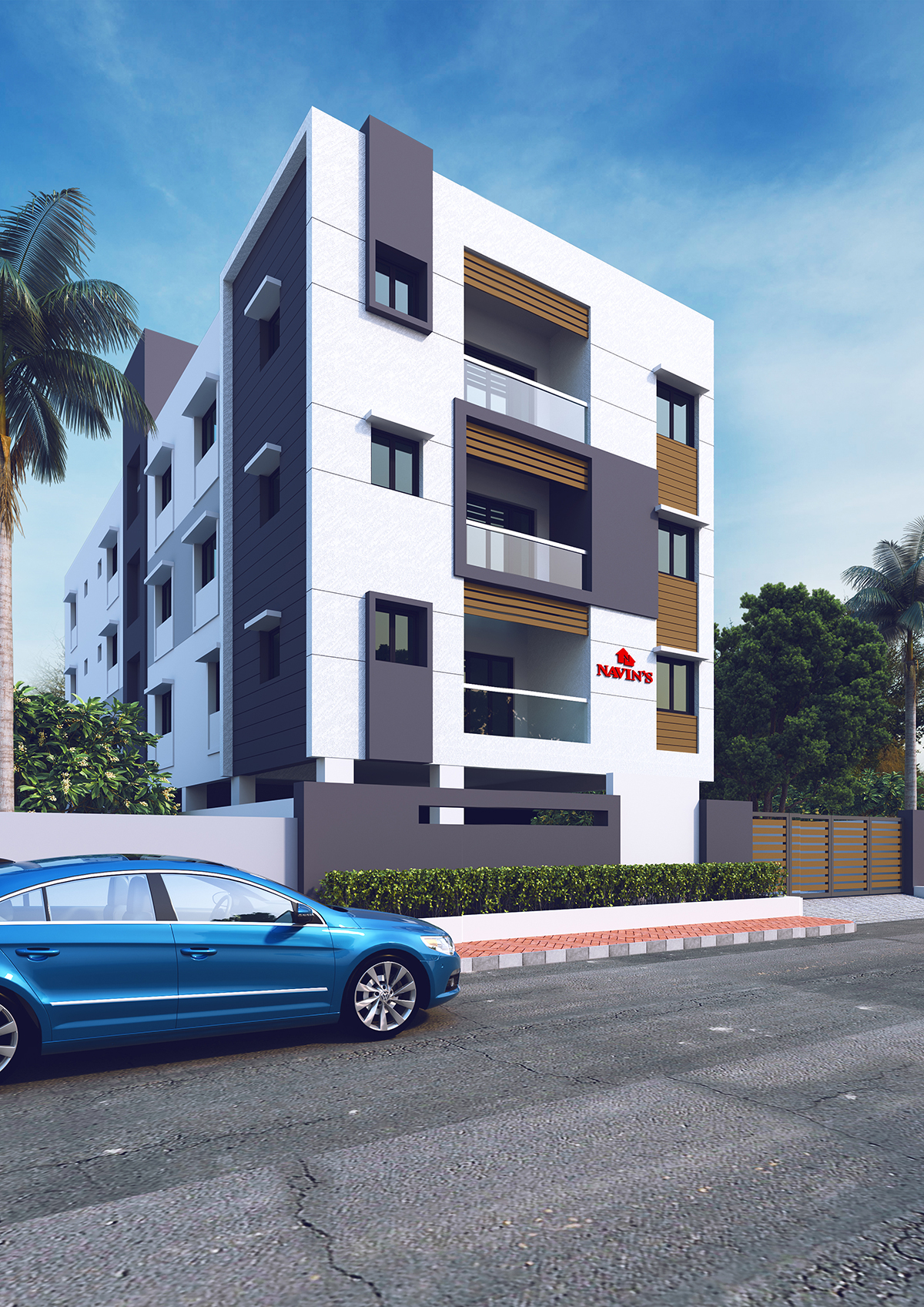
![]() 6 Apartments
6 Apartments
![]() 2 -3BHK
2 -3BHK
![]() Stilt + 3 Floors
Stilt + 3 Floors
![]() 1013 Sq.ft&1193 Sq.ft
1013 Sq.ft&1193 Sq.ft

![]() 2 Bed 2 Bath&3 Bed 3 Bath
2 Bed 2 Bath&3 Bed 3 Bath
![]() 7/10, Akbarabad 2nd St,
7/10, Akbarabad 2nd St,
Akbarabad,Kodambakkam,
Chennai, Tamil Nadu 600024
![]() Status: Ongoing
Status: Ongoing
Picturesque looks…… Paradisiacal comfort!
Located at a prime spot, Navin’s Kanda is all set to bring your Dream Home to life with elegant design, upmarket specifications & best in class construction.
Premium 2 & 3 BHK homes, specially crafted with perfect planning to offer excellent comfort & luxurious lifestyle!
Features

![]() Security
Security
![]() Car Parking
Car Parking
![]() Solar Power for common areas
Solar Power for common areas
![]() CCTV (with security cameras)
CCTV (with security cameras)
July 2021
First Floor Blockwork 100 % Completed.
April 2021
Second Floor Roof Slab casted and First floor Blockwork
Second Floor Roof Slab completed
March 2021
Second Floor Columns Completed
March 2021
First Floor Roof Concrete Structure Completed
February 2021
Stilt Floor Roof Structure Completed
January 2021
Stilt Floor Completed