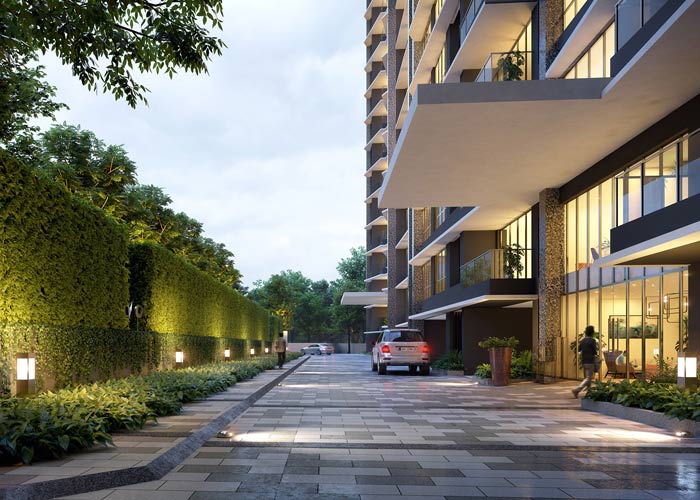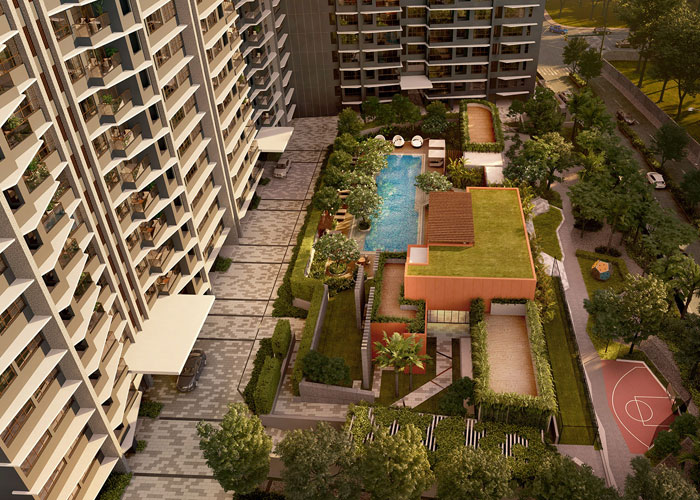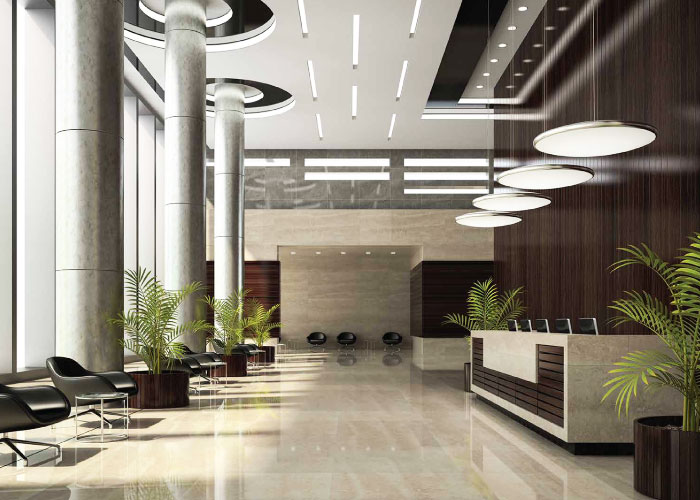Kalpataru Magnus Plans
Browse through our various floor-plan configurations for the home that’s just right for you.
Experience the Neighbourhood
Experience our Lavish Home
Day View
Kalpataru Magnus Amenities
Modern day luxury living made even better with a host of indulgent conveniences at Kalpataru Magnus.
Drop off
Artist’s Impression*

Landscape design by Burega Farnell
Representational image#
![b]()
Children’s play area
Representational image#
![c]()
Outdoor area
Artist’s Impression*
![d]()
security system
Representational image#
![e]()
External
Separate drop-off for each tower. Buildings designed for earthquake loads as per applicable I.S. code
Landscape design by Burega Farnell
Children’s play area
Outdoor seating area
Multi-tier safety and security system
Separate drop-off for each tower. Buildings designed for earthquake loads as per applicable I.S. code
Landscape design by Burega Farnell
Children’s play area
Outdoor seating area
Multi-tier safety and security system
Separate drop-off for each tower. Buildings designed for earthquake loads as per applicable I.S. code
Landscape design by Burega Farnell
Children’s play area
Outdoor seating area
Multi-tier safety and security system
Separate drop-off for each tower. Buildings designed for earthquake loads as per applicable I.S. code
Landscape design by Burega Farnell
Children’s play area
Outdoor seating area
Multi-tier safety and security system
Separate drop-off for each tower. Buildings designed for earthquake loads as per applicable I.S. code
Landscape design by Burega Farnell
Children’s play area
Outdoor seating area
Multi-tier safety and security system
Central Emerald Greens
Artist’s impression*

Clubhouse with gymnasium
Artist’s Impression*
![b21d306cead60489a9c04cd47e6218a5b]()
Swimming pool
Artist’s Impression*
![e48e0d294d24f4959ae5ae534a7e32727]()
spa
Representational image#
![db1a3055e3db840b0bbcf74bc026a641d]()
Landscaped garden
Artist’s Impression*
![c55d778ba7cb84a2d94278f29f1c3a89a]()
Clubhouse
Central emerald greens
Clubhouse with gymnasium
Swimming pool with kid’s pool
Spa
Landscaped garden
Central emerald greens
Clubhouse with gymnasium
Swimming pool with kid’s pool
Spa
Landscaped garden
Central emerald greens
Clubhouse with gymnasium
Swimming pool with kid’s pool
Spa
Landscaped garden
Central emerald greens
Clubhouse with gymnasium
Swimming pool with kid’s pool
Spa
Landscaped garden
Central emerald greens
Clubhouse with gymnasium
Swimming pool with kid’s pool
Spa
Landscaped garden
Grand Entrance lobby
Representational image#

bedrooms
Representational image#
![Magnus new bedroom]()
Wide balconies
Representational image#
![Magnus new balcony]()
Bathrooms
Representational image#
![edaab62418a9546e8ae7e2bc4afd91ab4]()
Internal
Grand air-conditioned entrance lobby with premium finishes
Air-conditioning in living-dining & bedrooms and imported marble flooring in the apartment
Wide balconies overlooking the greens or city scape
Balconies with decks
Bathrooms with imported marble flooring and premium sanitary & CP fittings
Grand air-conditioned entrance lobby with premium finishes
Air-conditioning in living-dining & bedrooms and imported marble flooring in the apartment
Wide balconies overlooking the greens or city scape
Balconies with decks
Bathrooms with imported marble flooring and premium sanitary & CP fittings
Grand air-conditioned entrance lobby with premium finishes
Air-conditioning in living-dining & bedrooms and imported marble flooring in the apartment
Wide balconies overlooking the greens or city scape
Balconies with decks
Bathrooms with imported marble flooring and premium sanitary & CP fittings
Grand air-conditioned entrance lobby with premium finishes
Air-conditioning in living-dining and bedrooms
Imported marble flooring adorning the apartment
Balconies with decks
Bathrooms with imported marble flooring and premium sanitary & CP fittings