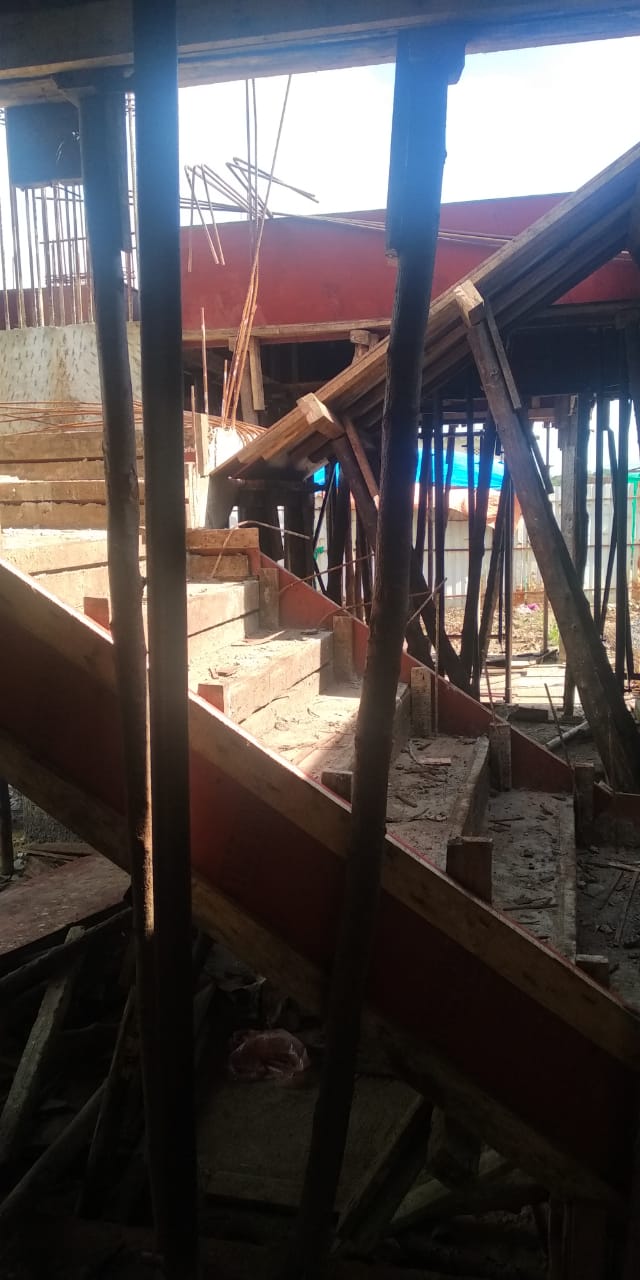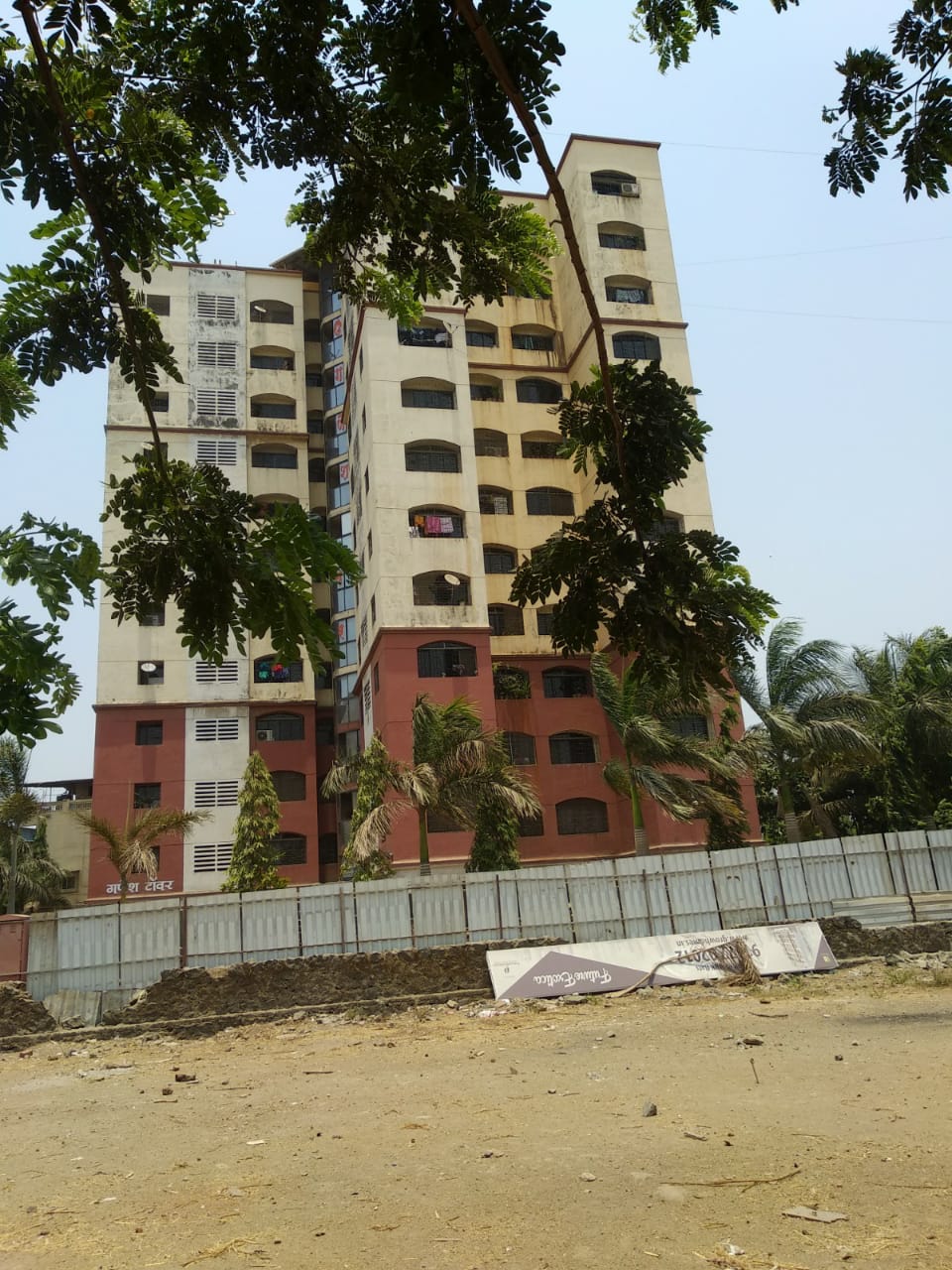Future Exotica
Homes with convenient amenities defined by quality and simplicity.
The signature of an project is not only its location highlights or stamp of a
futuristic design but it is the reflection of an modern heritage and a lifestyle
that every person aspires to own
Luxury is an art, be the matter of it.
Future Exotica - The tower is designed combining for a
distinctive look, immaculate planning and stunning views.
Visit us and experience the filling of every day with moments of joy, Grow Homes
lays great emphasis on creating a vibrant and joyous lifestyle.
- Approved by : Panvel Municipal corporation
- Possession Date : 2021
- Project area : 1300 Sq Mtr
- RERA No. : P52000021000
- Total number of towers : 1
- Total number of apartments : 36
Amenities
Peripheral Amenities
- Earthquake resistance structure
- Elegant entrance lobby
- Lawn and kids play area
- High speed lifts
- Designer lift lobby
- Power backup for lifts
- Ample car parking space
- Fully Equipment Gymnasium
- Landscaped Garden
- Indoor Games
- Childrens Play Area
Internal Comforts
- Granite top kitchen platform with full height tiles up to beam level.
- Vitrified flooring in all rooms
- Aluminium anodise French Window
- Premium quality cp fittings and branded sanitary wares
- Toilet - fully tiles up to beam level
- Concealed wiring with ample electrical points
- Modular switches
- Moulded panel main door & bedroom doors
- FRP doors for bathrooms and toilets
- Senior Friendly Park
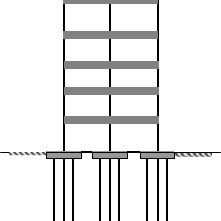
Earthquake resistance structure
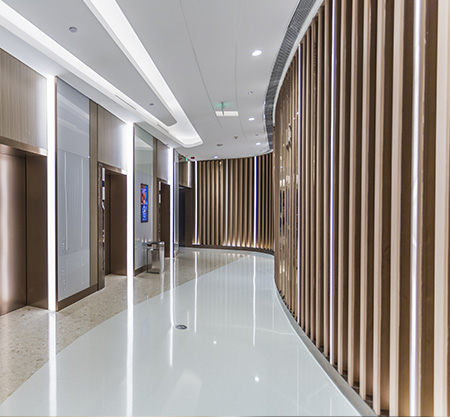
Elegant entrance lobby
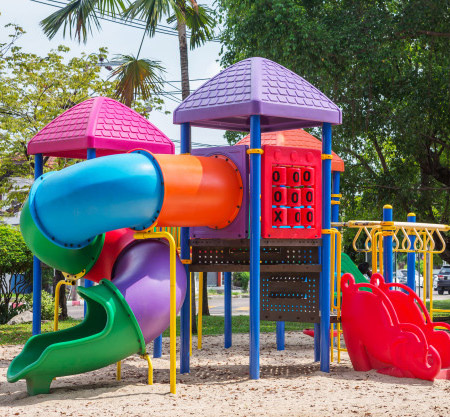
Lawn and kids play area
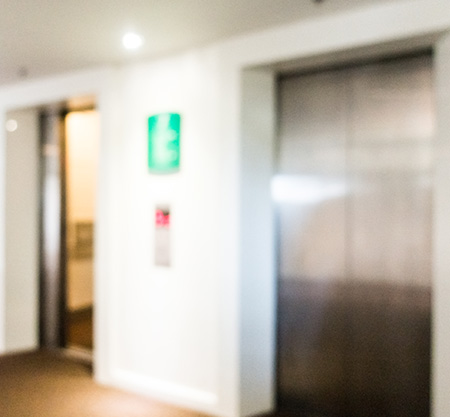
High speed lifts
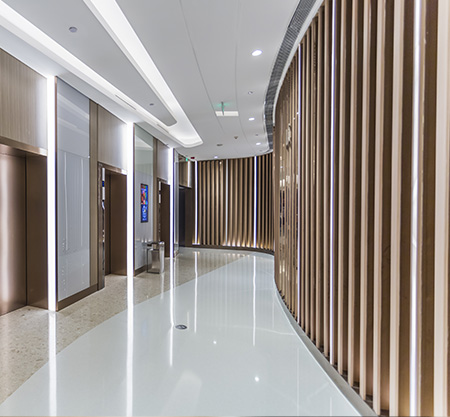
Designer lift lobby
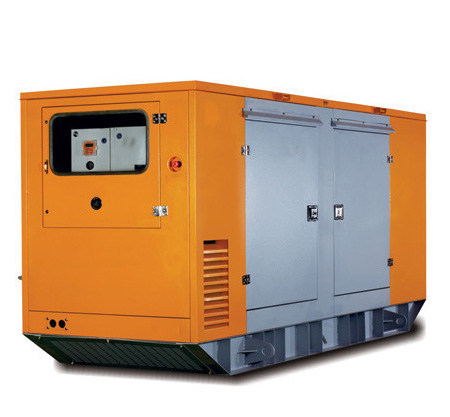
Power backup for lifts
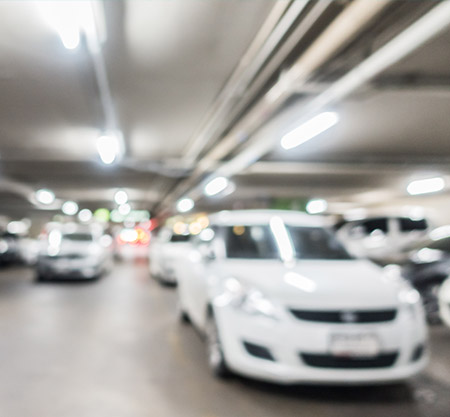
Ample car parking space

Fully Equipment Gymnasium
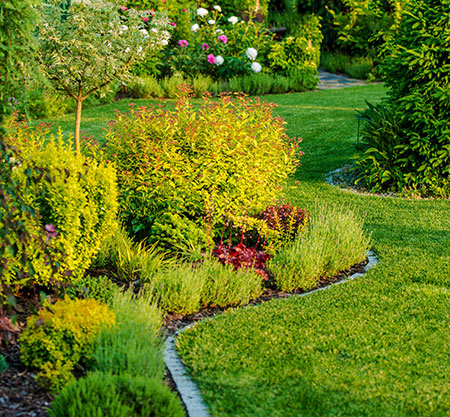
Landscaped Garden

Indoor Games
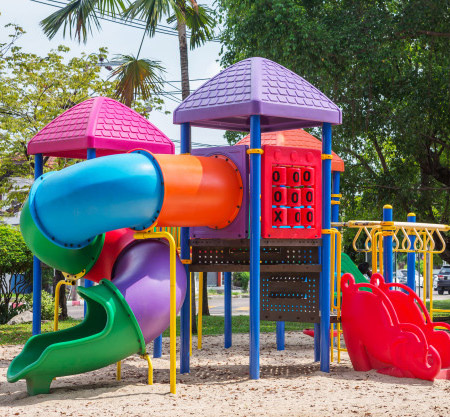
Childrens Play Area
Location Map
Location Advantages
- Airport only 5 mins from our project
- Khndeshwar railway station 2 mins from our Project
- National Highway 2 mins from our Project
- Hospital 1 mins from our Project
- School and college 2 mins from our Project
- D-Mart 5 mins from our Project
- Garden and Pond 5 mins from our Project
Config
| Sr. No. | Resident Type | Carpet Area in Sq.Ft. | Layout |
|---|---|---|---|
| 1 | 1 BHK | 449 Sq Ft. | Layout Plan |
| 2 | 1 BHK | 452 Sq Ft. | Layout Plan |
| 3 | 1 BHK | 432 Sq Ft. | Layout Plan |
| 4 | 2 BHK | 663 Sq Ft. | Layout Plan |
| 5 | 2 BHK | 714 Sq Ft. | Layout Plan |
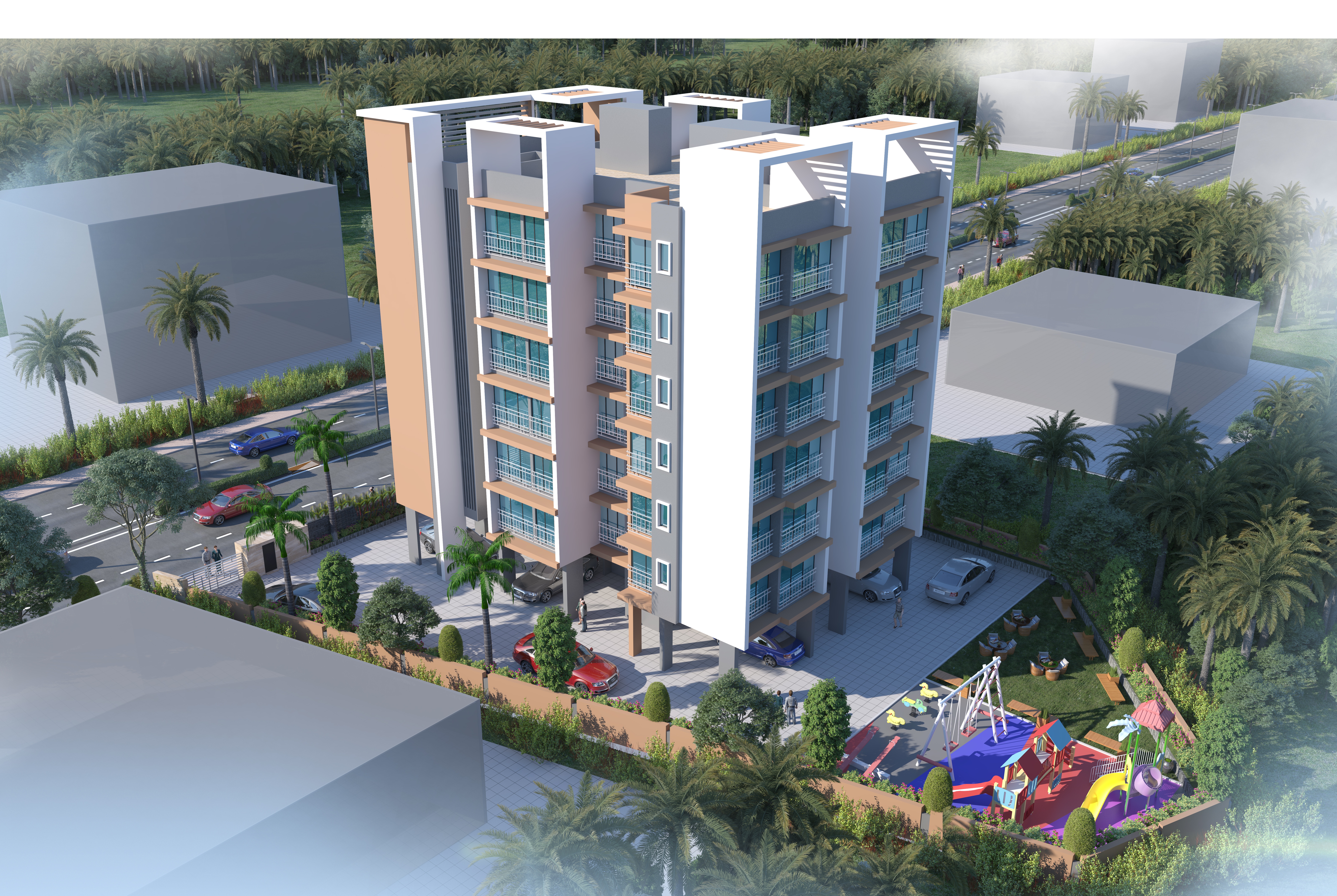














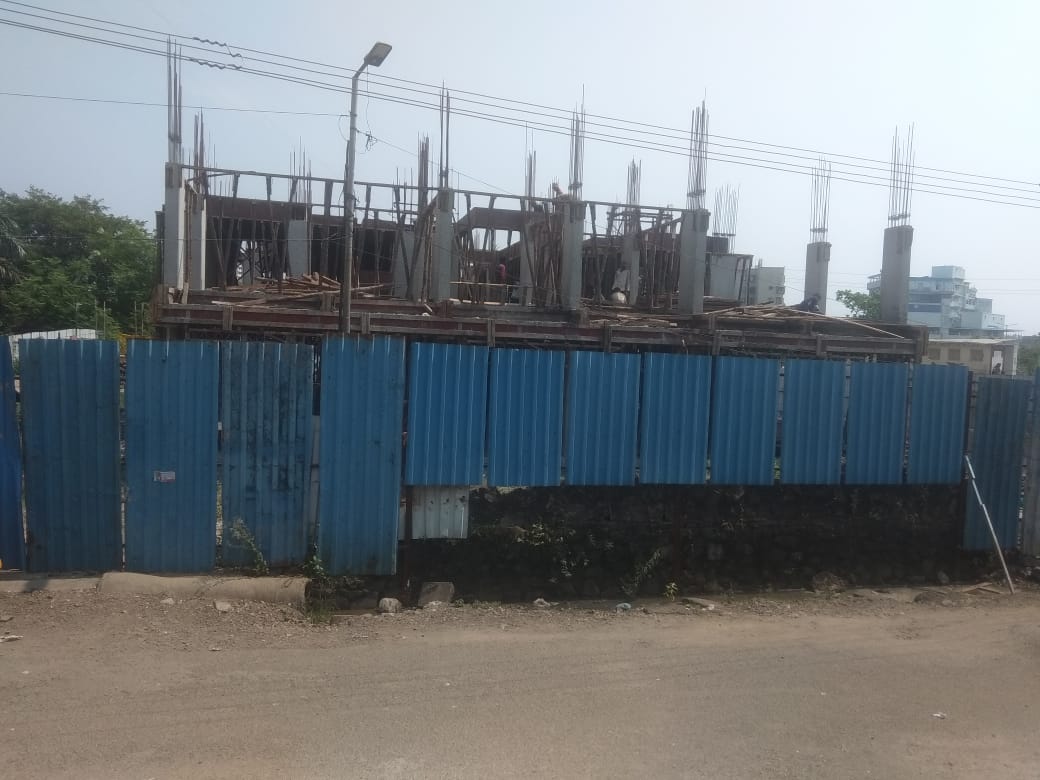
.jpg)


.jpg)





