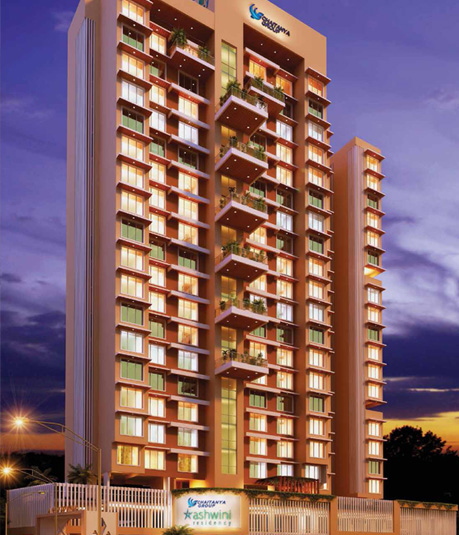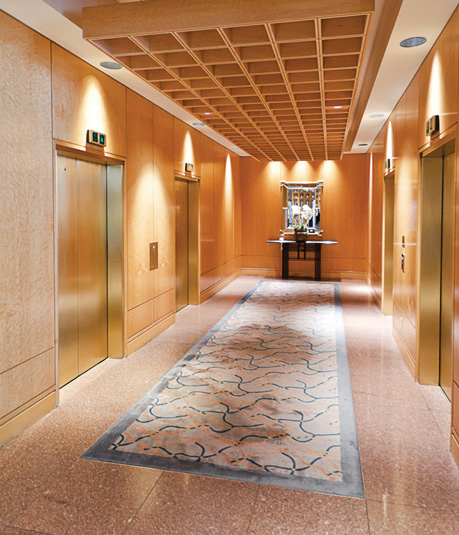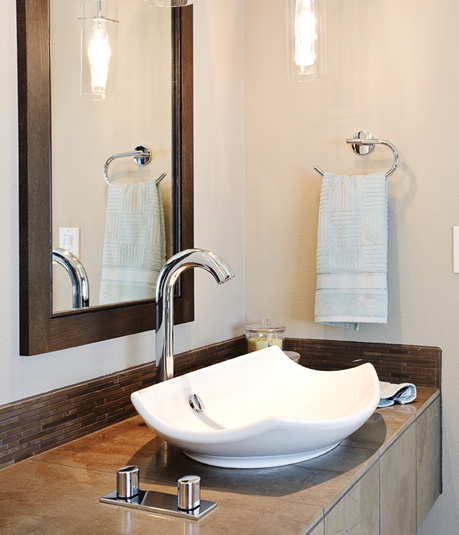For over 3 decades, The Chaitanya Group has been
at the forefront of creating life-stories.
Since our first project in 1982, we have always
been known and valued for delivering on our promise.
A promise of shaping a better tomorrow.
Our insatiable need for perfection stems
from the fact that our projects tend to
break norms and set new benchmarks
rather than just following what’s passé.
“Give us the impossible
and we will remove the error in your judgement”
- A mantra we live by.
No wonder then that, we have redrafted
the city’s skyline with projects at locations
that defy the tag of being undeveloped
and stand tall with pride and joy of
being a Chaitanya creation.



Structure:
Earthquake resistant, well designed R.C.C. frame structure as per structural
engineers design specifications
~ to ensure that you sleep in peace, no matter what the conditions
Flooring:
Branded Vitrified tiles flooring in entire apartment. Wooden/Vitrified flooring for master bedroom
~ we intend to floor you with our finesse
Doors:
Elegant entrance door with laminate in veneer finish, quality safety latch and
brass fittings. Internal laminated flush doors
~ the beauty that keeps the beast locked out
Windows:
Aluminum anodized windows with mosquito net
~ houses with built-in DND filter
Kitchen:
Premium quality Granite platform with modular kitchen and S.S. Sink of Nirali
or equivalent make
~ the aroma of style sprinkled with a dash of elegance
Toilet:
Concealed plumbing with branded C.P. fitting of Jaquar or equivalent make,
Hi-end sanitary vessels.
Designer toilets with branded antiskid flooring and full height dado
~ houses with built-in DND filter
Wall finishing:
Internal walls finished in gypsum plaster. External walls finished in waterproof
quality synthetic texturized paint and Acrylic paint
~ the drapes of unmatched finish and beauty
Electrification:
Branded ISI concealed copper wiring with suitable MCB’s in each flat and
branded elegant modular switches.
Provision for cable T.V. & telephone connections in bedrooms and drawing room
~ pampering you with choices
Lobby:
Well decorated entrance lobby
~ the modern palanquins of the regal
Terrace:
Water proofing treatment for the terrace with China Mosaic for heat resistance
~ the care of craftsmanship
Lift:
Two Hi-speed and spacious lifts per wing
~ the modern palanquins of the regal
Parking:
Mechanized parking in Stilt & Podium
~ riding the waves of modernism
Security:
Hi tech security system with C.C. TV and video door phone in all flats and
entrance lobby
~ the shield of state-of-the-art protection
Water Supply:
Underground and overhead tank for water supply with auto control system
~ revel in the joy of aplenty
Plot Area in Sq.Ft.: 33000.00
Proposed Structure: Stilt + 2 Level Podium + 18 Floor
Starting Date: 1st Nov. 2015
Completion Date: 31st Dec 2018
RERA NO: P51800000982
| Types of Flats | 2 BHK | 3 BHK | 4 BHK |
| Carpet Area (sq.ft.) | 584 | 977 | 1298 / 1268 |
Ashwini Residency is strategically located and is close to all your everyday needs.
Thakur Pakhadi (100mtr - 1 Min)
Near Laxminarayan Temple
Karuna / Bhagwati Hospital
Karuna Hospital (1.4 Km - 10 Min)
Near Laxminarayan Temple
(100 m - 1 min)
Borivali (W) station (10 min)
S.V. Road - (10 min)
Link Road - 0.5 Km (5 Min)
Western Express Highway -
2 Km (5 Min)
Mumbai Domestic and International (20 min)
Location
Eksar Road, Near Laxminarayan Temple, Borivali (W), Mumbai - 400 091