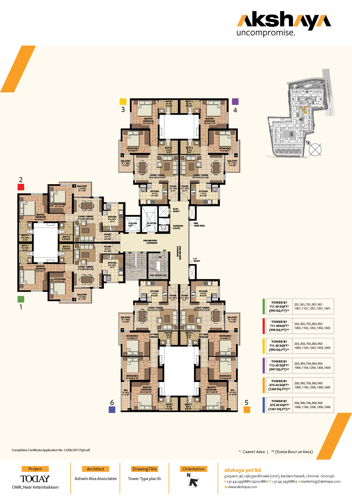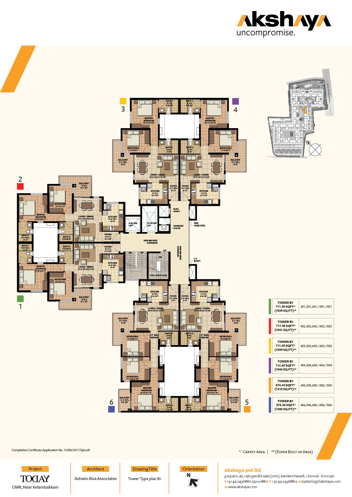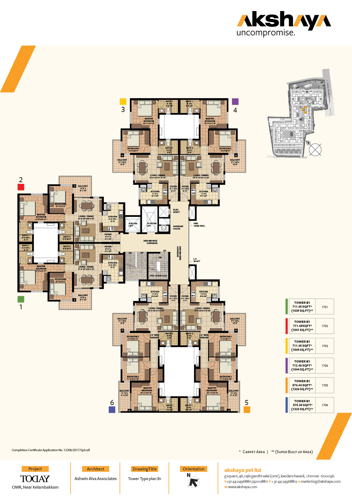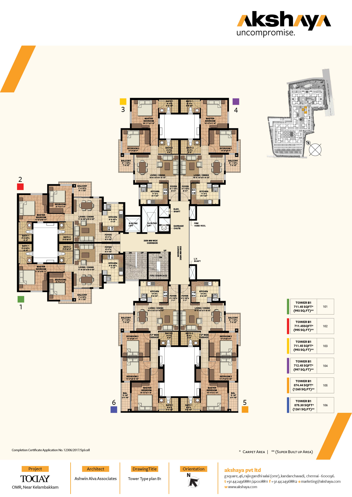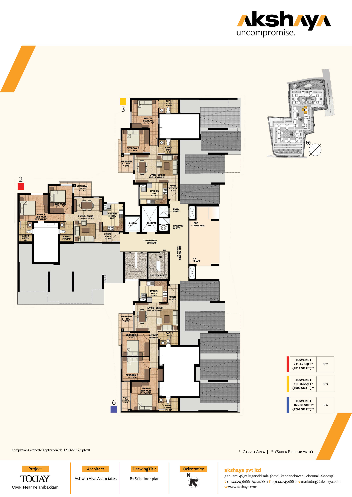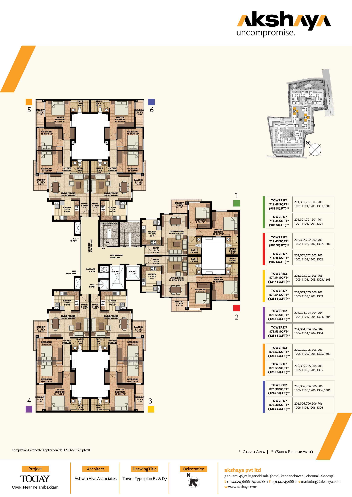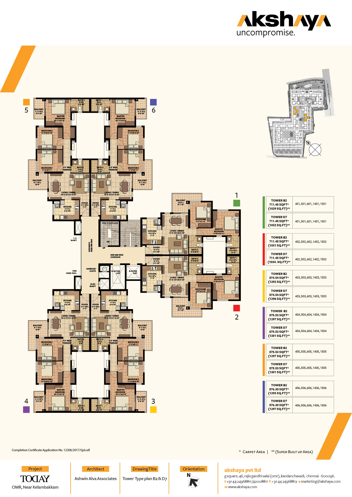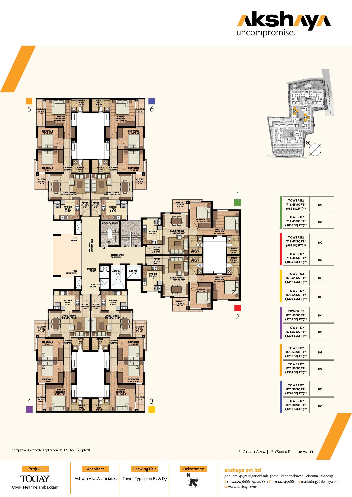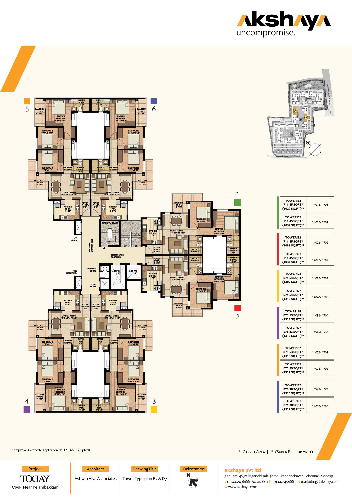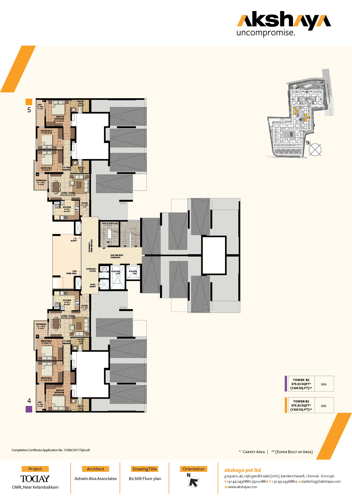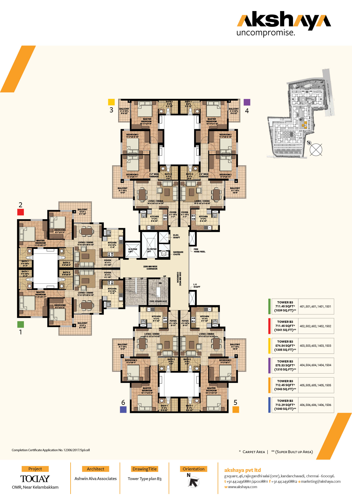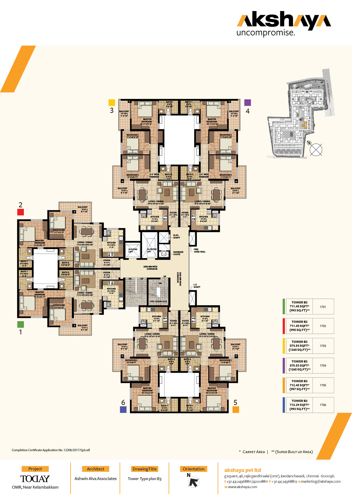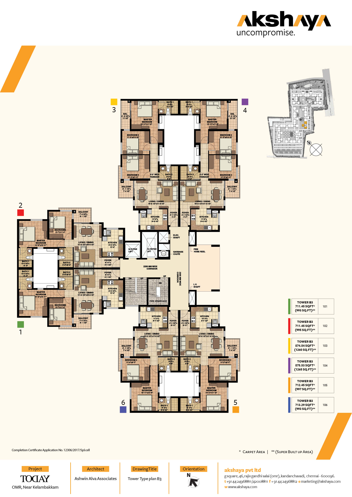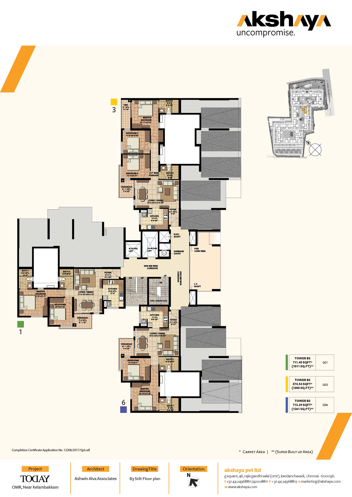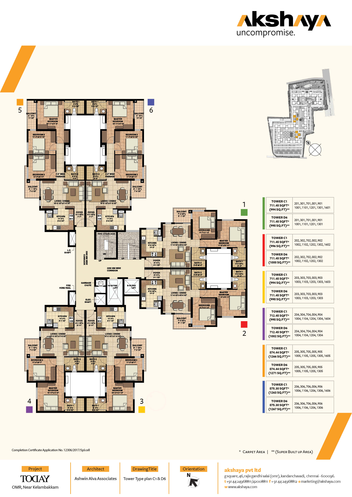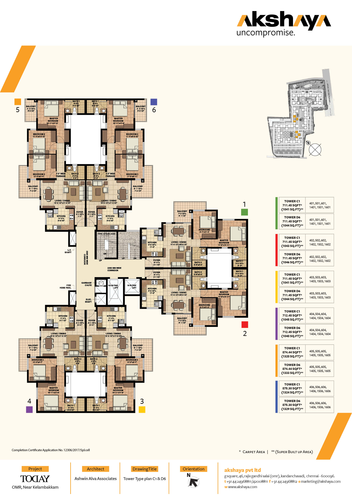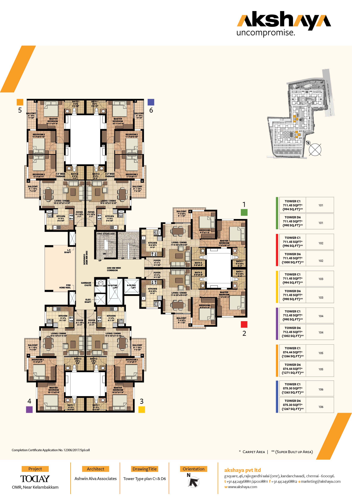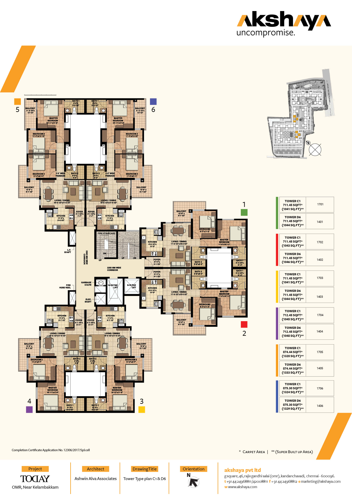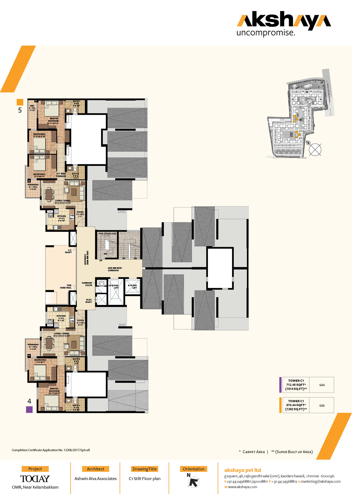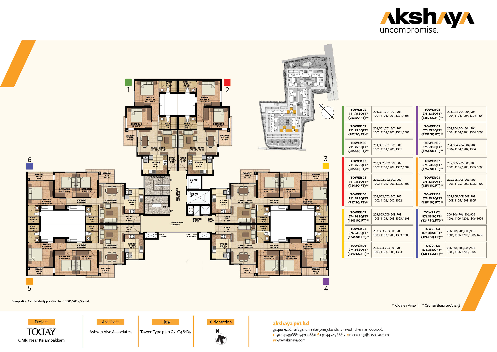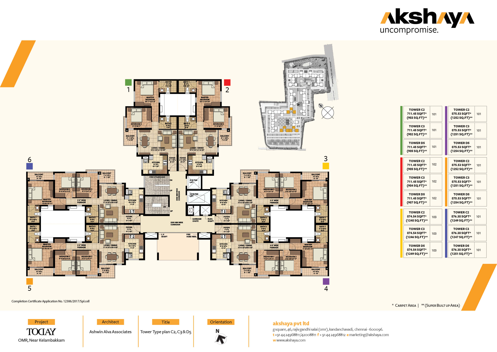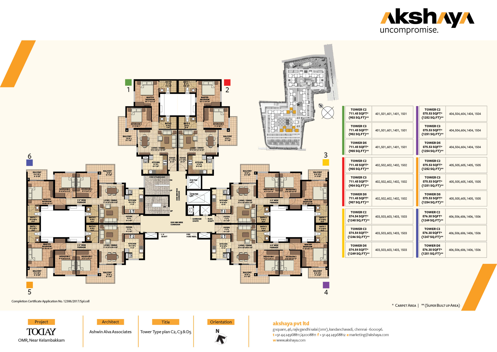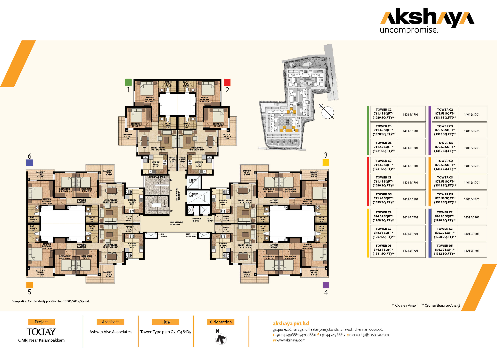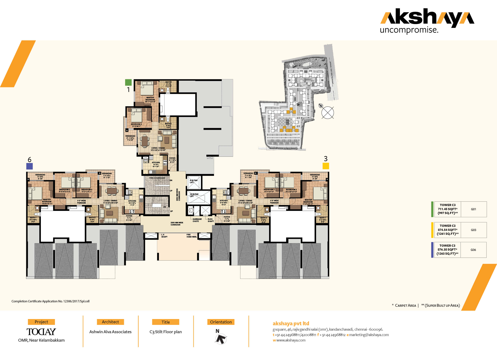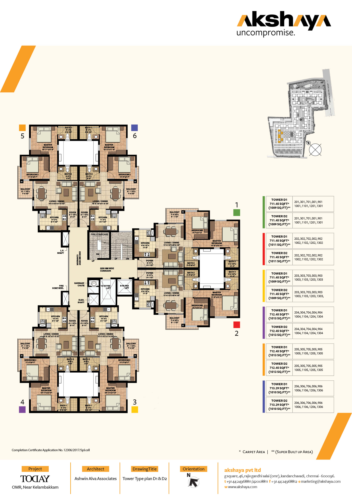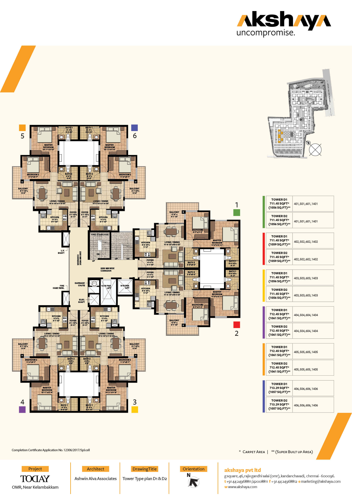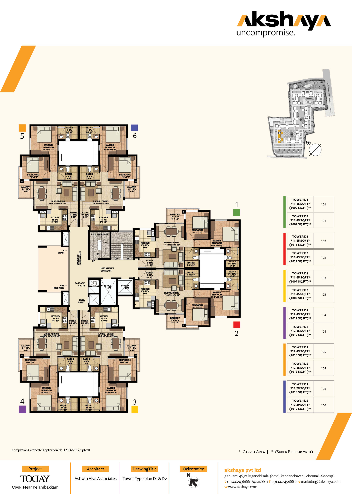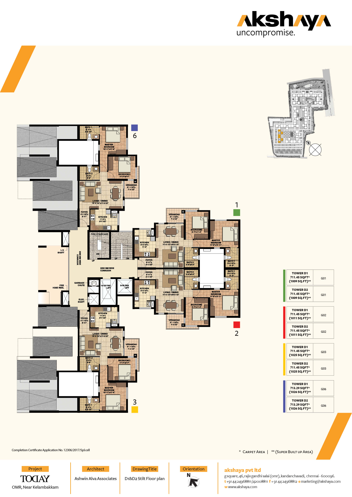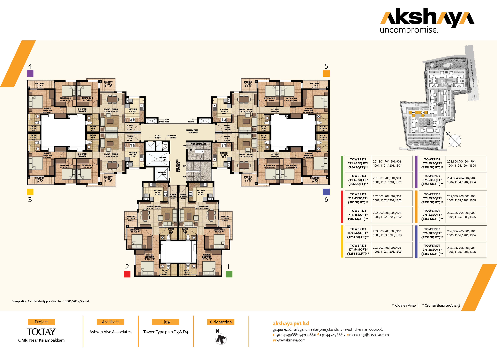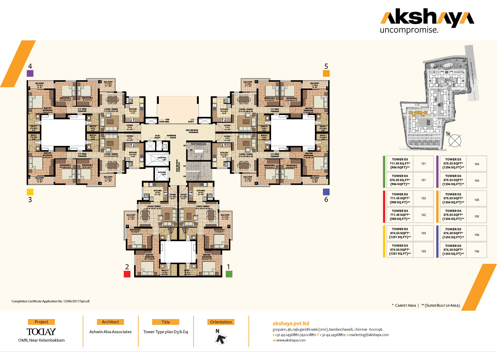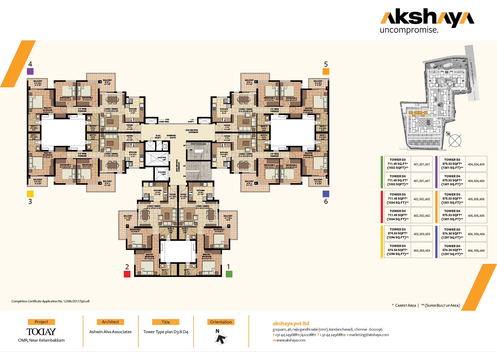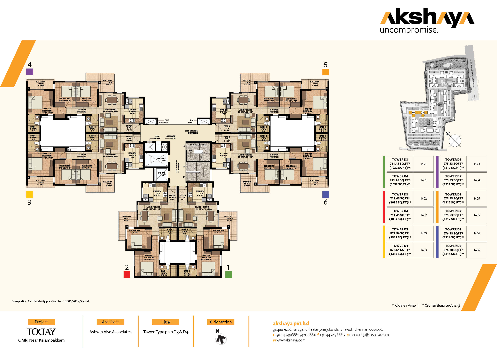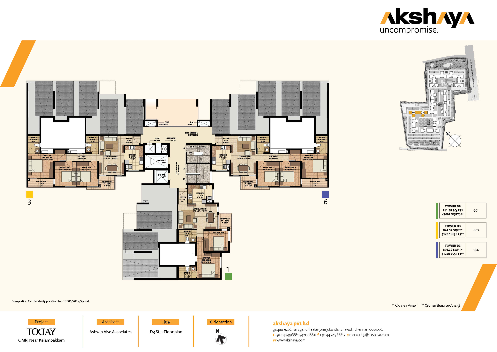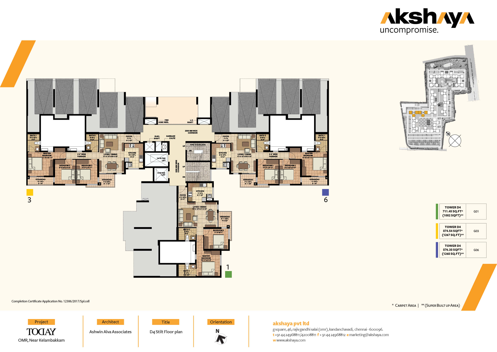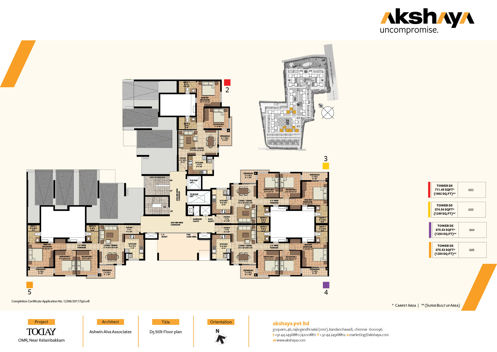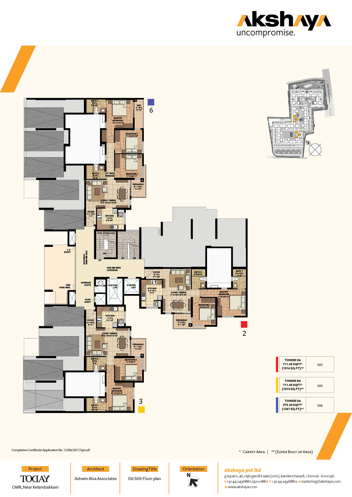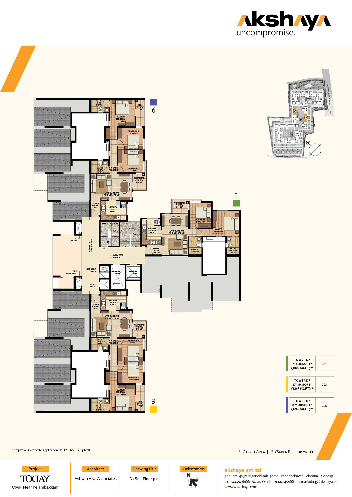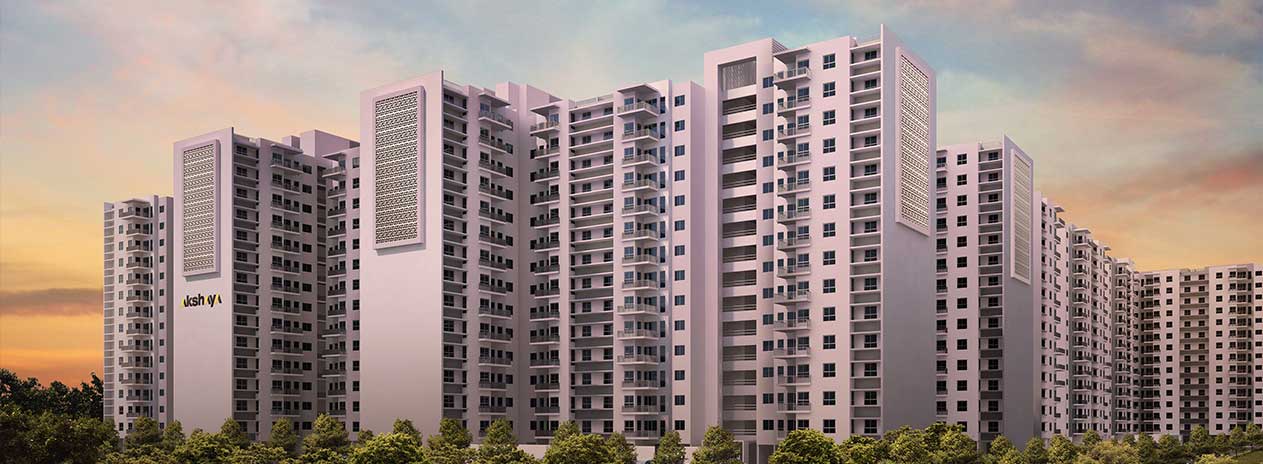

2 and 3 BHK Homes in OMR,
Thaiyur

Blocks B, C, D, E Completion Certificate Application Reference no: 12306/2017/Spl.cell
Statutory authority - DTCP
Statutory authority - DTCP
Project Highlights
The inspiring development of Akshaya Today in Thaiyur creates a place of peace and solace for you and your loved ones. This sprawling 21 acre project comprises of spacious 2 & 3 BHK apartments. In keeping with the gorgeous surroundings, Akshaya Today boasts of 83% of open spaces.
Homes here come equipped with all the comforts of best-in-class amenities and specifications. Furthermore, the sense of luxury extends to the unparalleled location advantages of Thaiyur, which brings a number of educational institutions, healthcare facilities and lifestyle & entertainment centres within easy reach. Akshaya Today is designed to give you a complete living experience.
Amenities
- Swimming Pool
- Walker's / Jogging track
- Sculptures
- Indoor Games
- Toddler's Pool
- Gurgling Aqua turf and Fountains
- Banyan Courtyard
- Power Backup
- Separate Change room with Locker Facility
- Children's play area with play equipments
- Creche
- AV Room
- Gymnasium and Fitness Centre
- Manager room / Association Furniture
- Akshara Nursery School
- Signages
- Aerobics Hall / Meditation Centre
- Garbage Chute
- Multipurpose Hall
- Piped Gas
- Channel Music in Club and Amenities Area
- Terrace Party Space
- ATM
- Security Cabin
- Checkered landscaped gardens with outdoor seaters
- Party lawn
- Basketball Court (Outdoor)
- Convenio Store
- Car Wash Facility
- Business centre / Visitors lounge / Meeting room
- Sewage Treatment Plant
- Visitors Car Park
- Multipurpose Courts
- Clinic & Pharmacy
- Water treatment Plant
- Cafeteria
- Separate Rest Room / Changing room for staff and drivers
- Skating Rink (Outdoor)
- Library / Reading Room
Specifications
- Structure
- Joineries
- Flooring
- Staircase Railing
- Counter Top
- Plumbing & Sanitary
- Electrical
- Lift
- Painting
- External
- General
Floor Plan
- Tower B1
- Tower B2
- Tower B3
- Tower C1
- Tower C2
- Tower C3
- Tower D1
- Tower D2
- Tower D3
- Tower D4
- Tower D5
- Tower D6
- Tower D7
