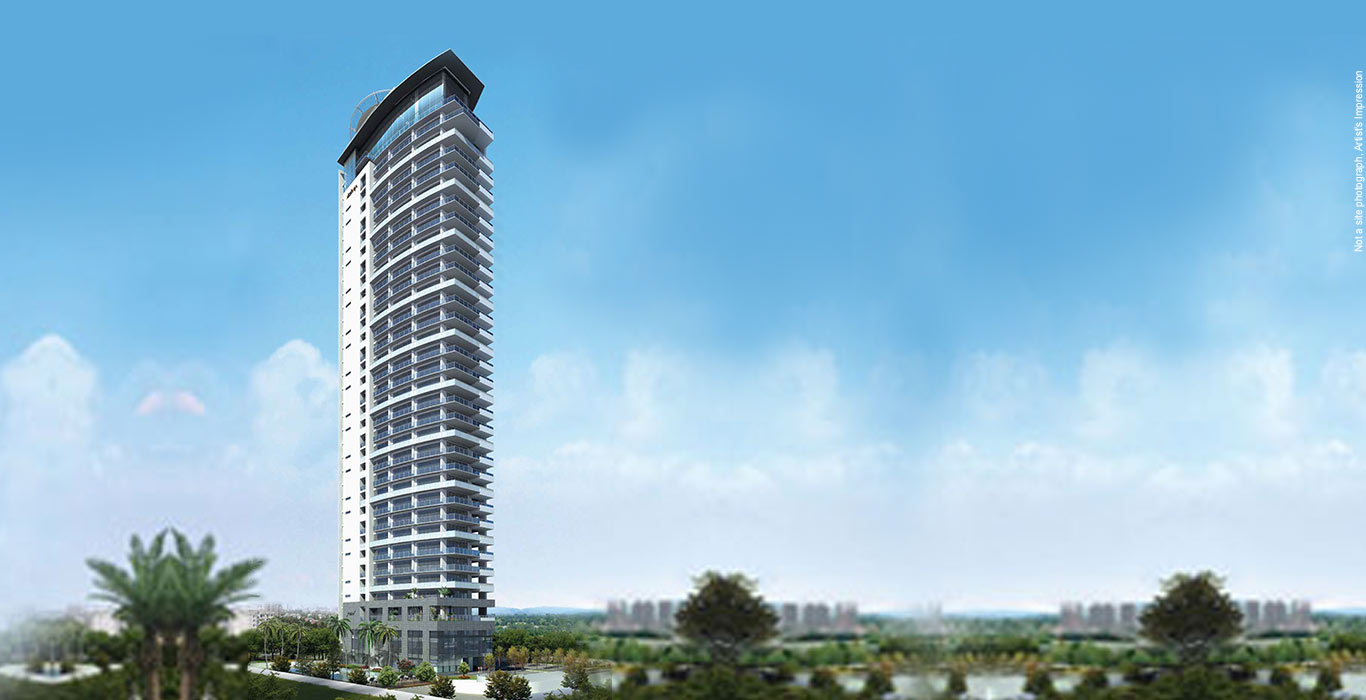Phone: +91 8291358662
|
Tel.: 022 49704039
|
Tel.: 022 49706880
|
Tel.: 022 49705558
|
enquiry@propertyyours.net


Uber-luxurious 4 BHK in OMR, Chennai

RERA Project Registration Number: TN/01/Building/0038/2017
Project Highlights
Reside in the tallest structure in Tamil Nadu, overlooking the lush surroundings of OMR, Chennai. This spectacular edifice, Akshaya Abov, provides you with a lifestyle like no other. Spread across 1.66 acres of pure bliss, Akshaya Abov offers you finely-crafted 4 BHK homes.
- A revolution in the field of construction-making it the tallest residential tower in Tamil Nadu
- 31 Homes with 32 pools - Each home comes equipped with a plunge pool
- One home per floor. Gives exclusivity, privacy and zero wall-sharing with neighbours
- 4 elevators
- Breath-taking view to the back waters and East coast
- Single largest floor plate of 6700 sq. ft. per home
- Plot coverage 9% and 91% is open space which thrives on landscape and water bodies
- The best of brands from across the world used for our fittings
Amenities
- Lifts
- 24*7 water supply
- 24*7 backup
- Fire-fighting system
- Intercom facility
- Car parking
- Well-equipped gymnasium
- Extravagant clubhouse
- Children’s play area
- Piped Gas
- Property Staff
- Vastu Compliant
- Video Door Security
- Waiting Lounge
- Water Softener Plant
- Landscape Garden
- Paved Compound
- Rain Water Harvesting
- Sewage Treatment
- Multipurpose Court
- Swimming Pool
- Cafeteria
- Food Court
- Conference Room
Specifications
- Structure
- Joineries
- Flooring
- Staircase Railing
- Counter Top
- Plumbing and Sanitary
- Electrical
- Lift
- Painting
- External
- General
Floor Plan
- Abov - Floor Plan













