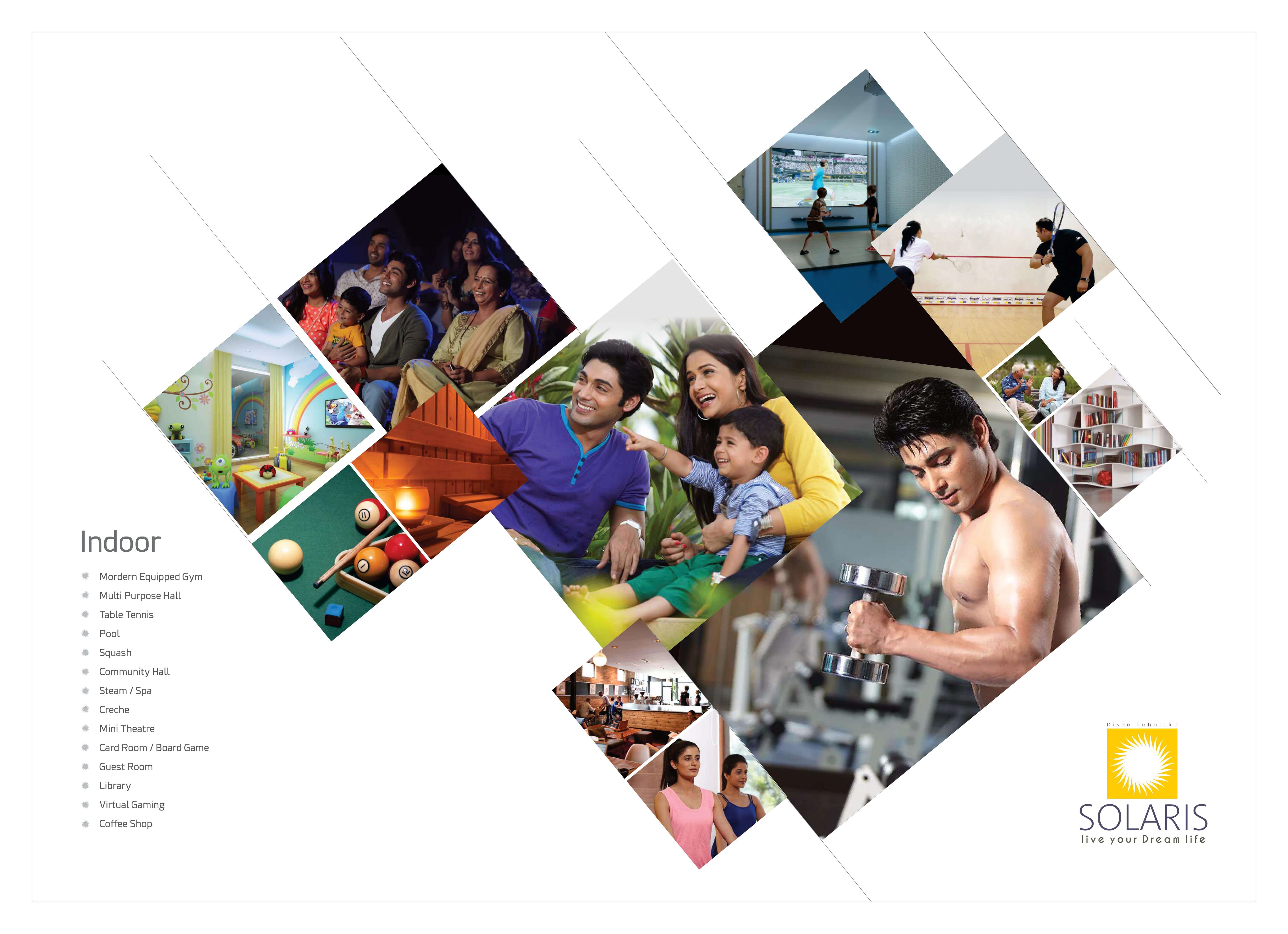SOLARIS – Your World Within The World!
super luxurious apartments Bannerghatta Main Rd
With a total of 301 super luxurious apartments comprising 4 blocks of 19 storey’s each, you will find each apartment owner has his own story to tell. Solaris connects to your identity. Every time you come back home you feel a special vibe.
Soak in the amenities. Recreation takes a whole new meaning at Solaris. Bask in the resort-like features that nurture the body and mind. Come, relish a living that’s as complete as it is rare.










