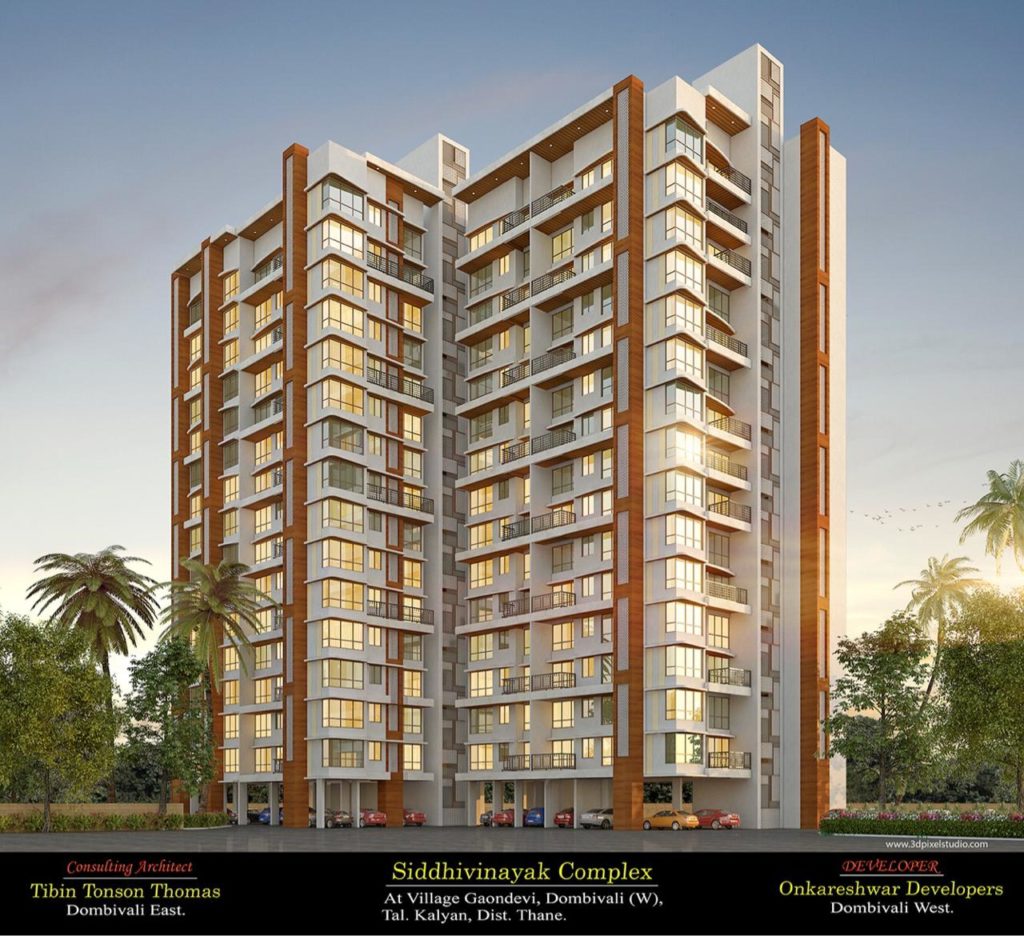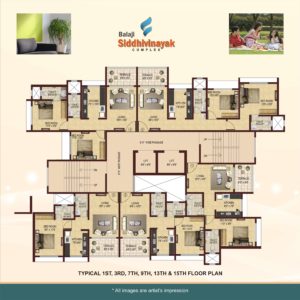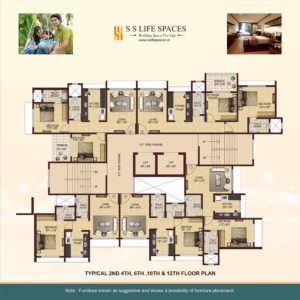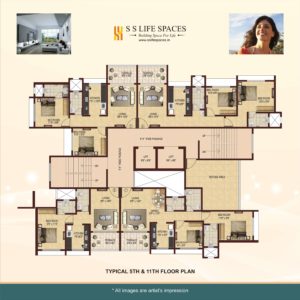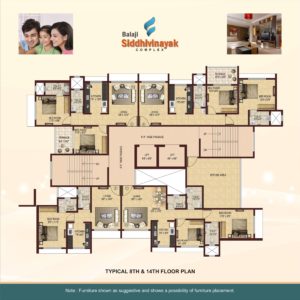Balaji Siddhivinayak Complex
“It is for you to Dream and for us to Deliver…”
Introducing Siddhivinayak Complex built by Onkareshwar Builders filled with style and panache, luxury and refinement, quality and craftsmanship. These elegant apartments with lush open spaces and class amenities offer a lifestyle you always aspired for. Moreover, it fulfills your desire to live away yet be so close to the city.
SITE ADDRESS
BALAJI SIDDHIVINAYAK COMPLEX
Gopinath Chowk, Maharashtra Nagar, Near Jagdamba Mandir, Dombivali – West
MAHA RERA No.
P51700018517 / P51700018430
Key Highlights
- Barely 10 Min walk from Thakurli Railway Station and 10 Min from Dombivli station by Vehicle.
- Necessity Retail and Shopping options like
- Chemist, Grocery Shops Vegetable, Fruits and facility available within the project
- Largest Club House in Thakurli, Landscape Garden and Sitting Benches
- Provision for Multipurpose Community Hall
- Nearby facilities Hospitals, Schools, Colleges, ATM and many more…
- Intercom System for each Flat
- Home Loan facilities from Leading Financial Institution and Banks
Internal Amenities
- Decorative main entrance for the Building
- Well decorated entrance lobby
- Standard Company Elevator
- Battery Power Backup for Lift & Lobby
- KDMC water Supply
- U.G. (Under Ground) tank & O.H. (Over Head)
- Tank with electric water pump
- Anodised Aluminium French Windows
- Concealed plumbing & wiring
- Nano polished vitrified tiles for flooring Indian Commode for Common Toilet a Western
in living, bedroom kitchen, passage area & Commode for Master Bath Room.
Ceramic tiles in bathroom & toilet. - Designer full heights tiles in kitchen and bathroom
- Pinewood door for Main Door, Bedroom, Toilet & Bathroom
- Wash basin
- Wall putty finished with double coated plastic paint on internal walls.
- Adequate Electric points for TV, Fan, Lights, AC, Fridge, Purifier, Mixer and Oven
- Geyser point with shower panel
- False-ceiling for Living Room & Bed Room with
different design and color combination - Indian Commode for Common Toilet & Western
Commode for Master Bath Room - Solar’s hot water for every flat
- Fire Protection System
