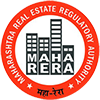It’s a space that is incalculable. It’s an expanse that is immeasurable. It spreads till the horizon. It extends up to the imagination. Between its two endless ends, lies a world, a universe. Full of dreams. Full of opportunities. Full of promises. Full of bliss, full of peace, full of life. Resplendent. Luxurious. Opulent.
Travelling from one end of Regency Anantam to other may take you longer than travelling to your destination from Regency Anantam Dombivli East. Thanks to the vantage location, you are not only close to the station, but also close to schools, colleges, market, malls, hospitals, and complete social infrastructure required to live a comfortable, peaceful life. Convenience Devecomparable, indeed.
This first chapter of Regency Anantam is just the precursor to its vast magnitude. In the entire Regency Anantam, the first phase occupies a place of significance and prominence. A picture of perfection in terms of planning, design and layout, Regency Anantam has a perfectly balanced life to lifestyle ratio. Layouting of Regency Anantam is Devecomparable, indeed
If green is your favourite colour and sports your favourite pastime, then Regency Anantam’s Sports Garden offers you best of both worlds.
1. Sports Garden
2. Leisure garden
The best way to spend leisure time is to be with nature. Take a walk in this garden to ease your senses, relax your mind and feel like a free bird. If you want more, head to adjoining Club Infiniti and entertain yourself to the fullest.
3. Social Garden
Playing is as much an integral part of childhood as is learning and education. Take pride in all round development of your kid.
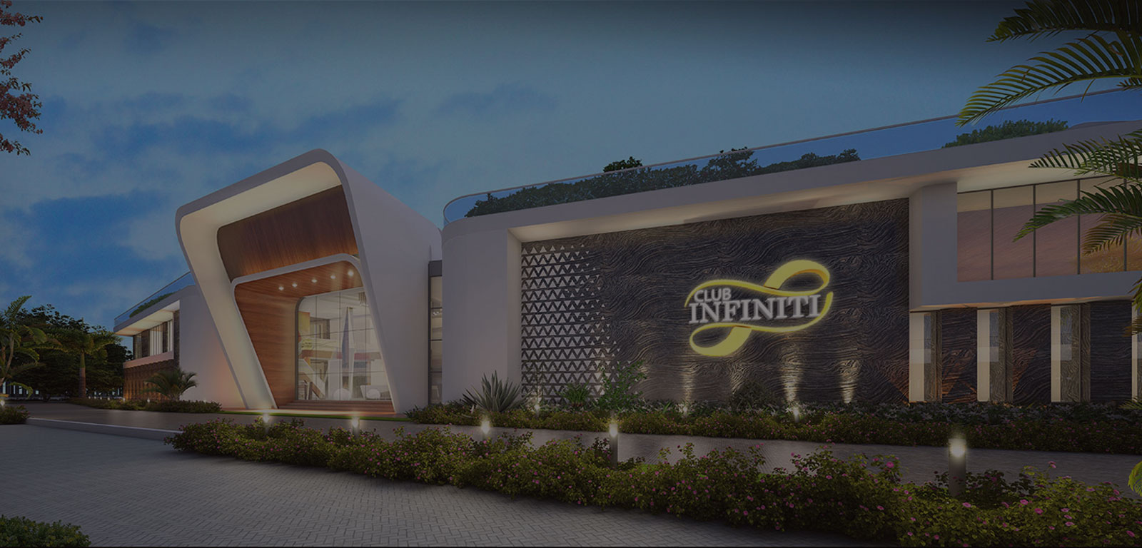
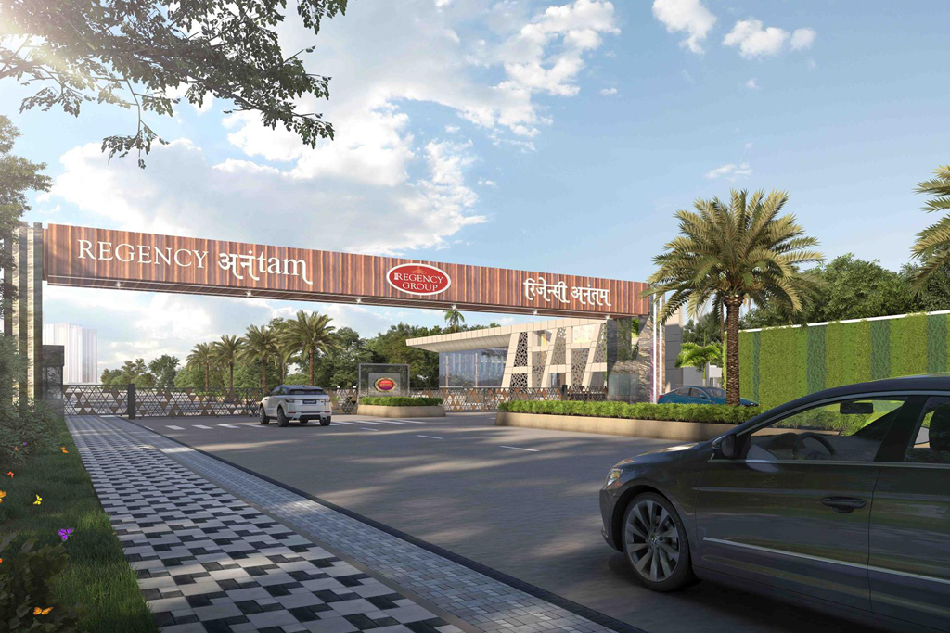

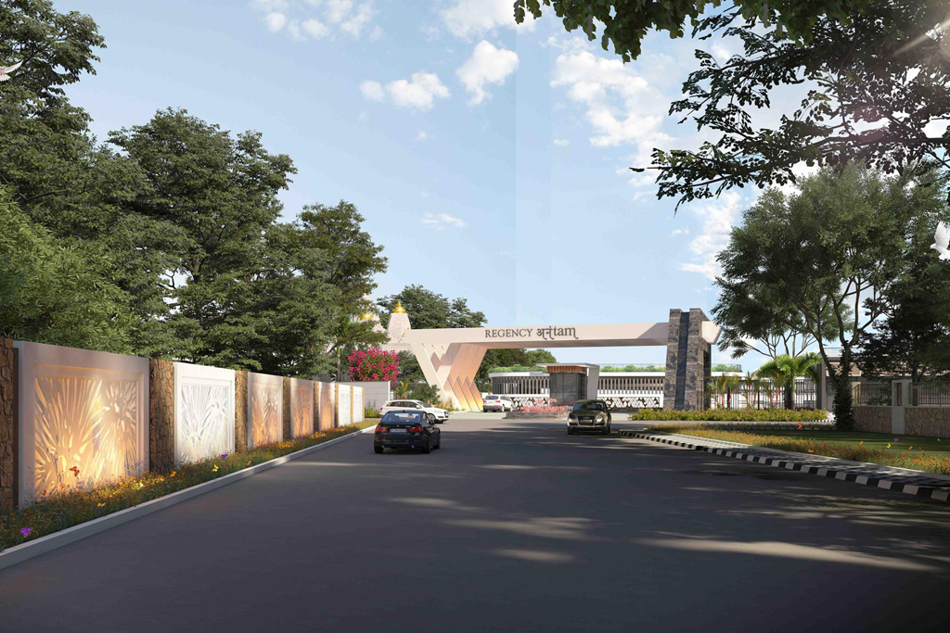
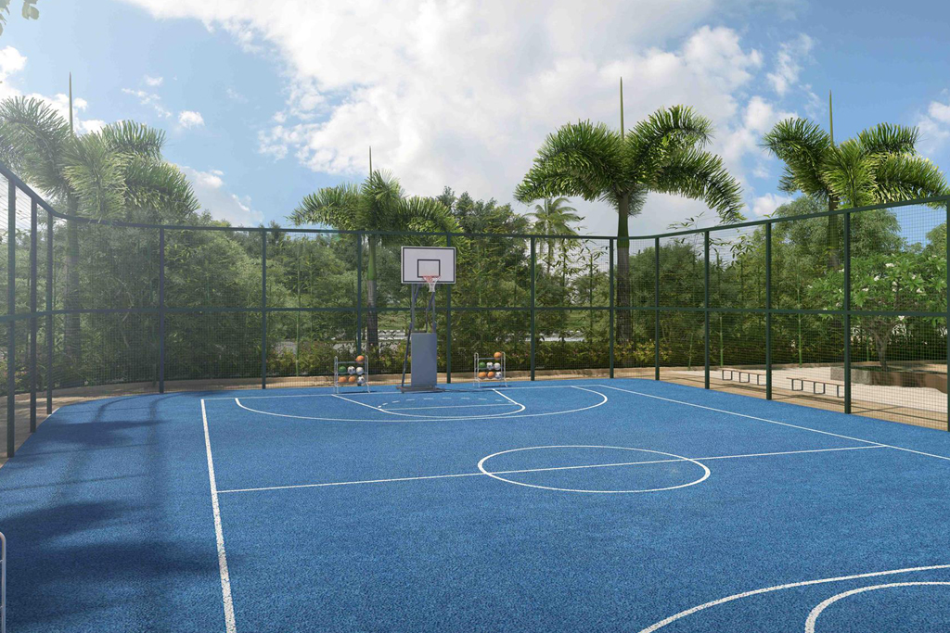
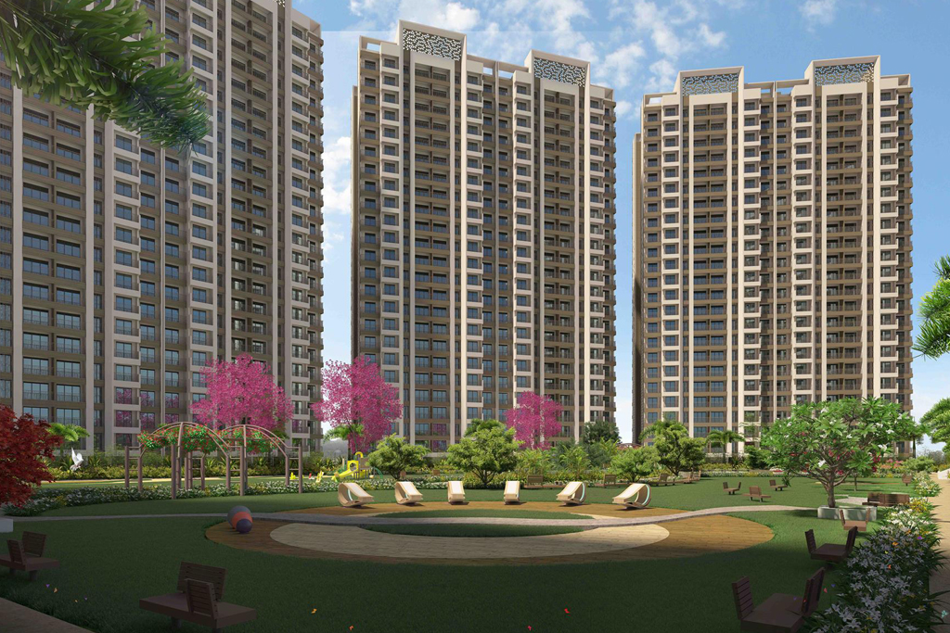
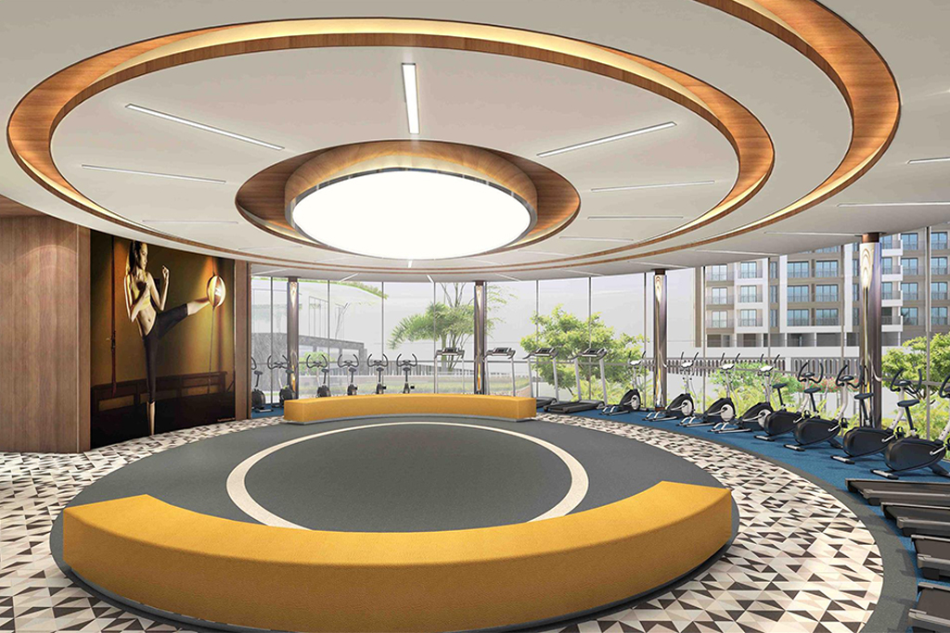
.jpg)
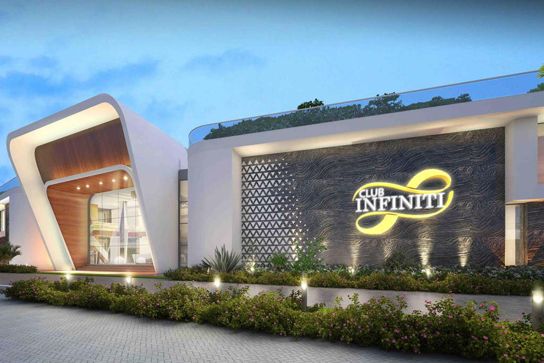
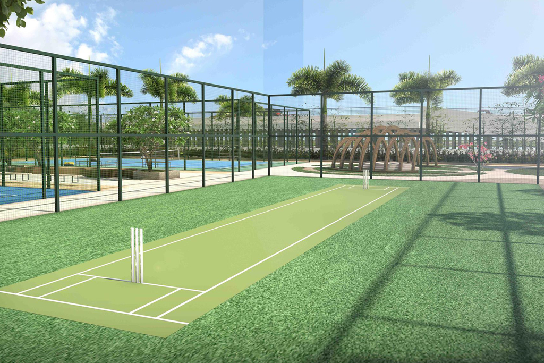
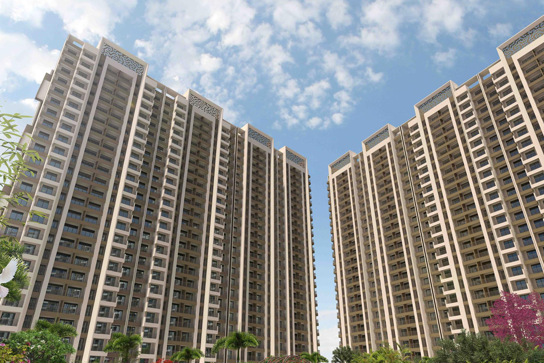
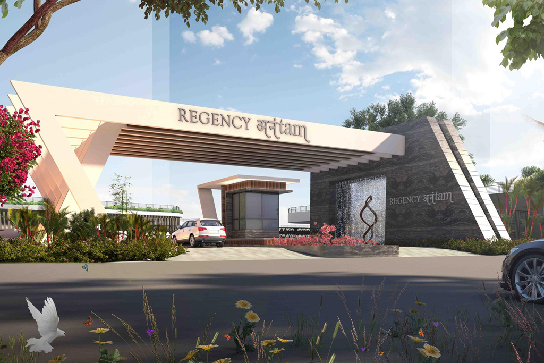
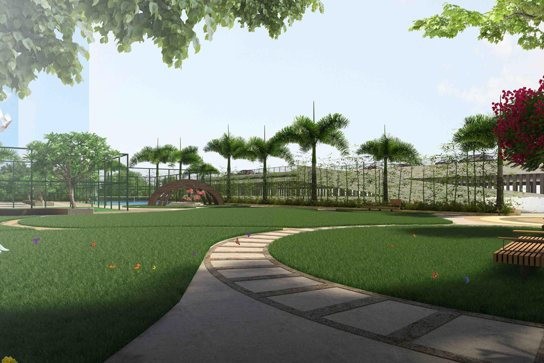
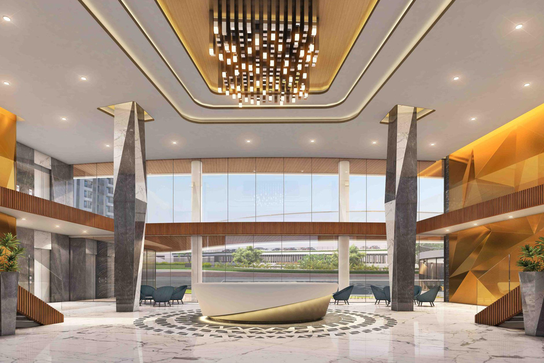
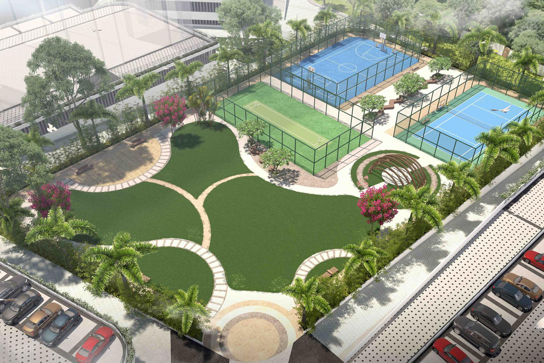
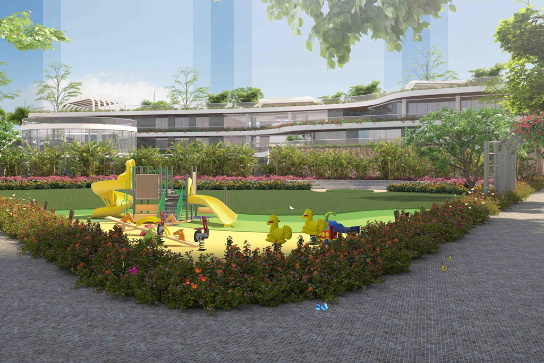
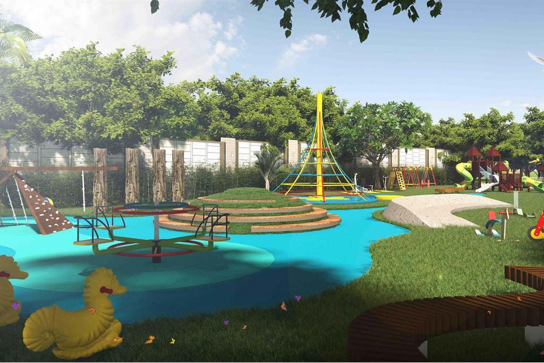
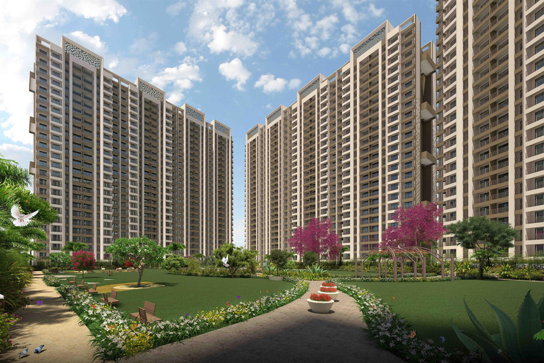
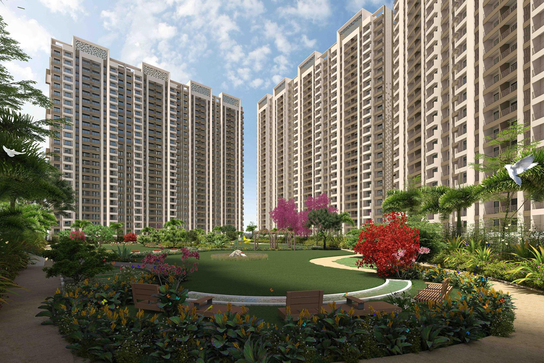
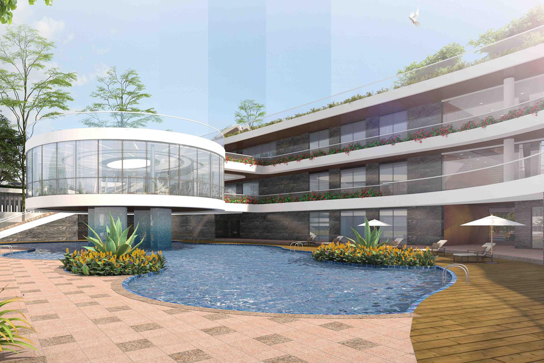
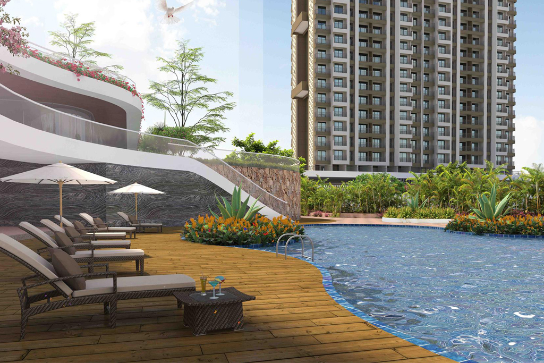
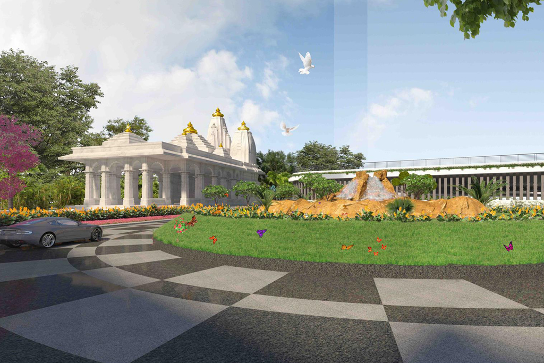
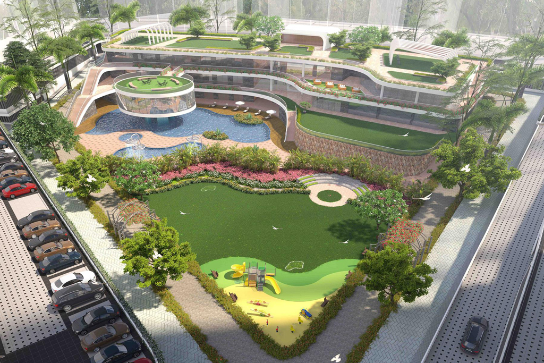
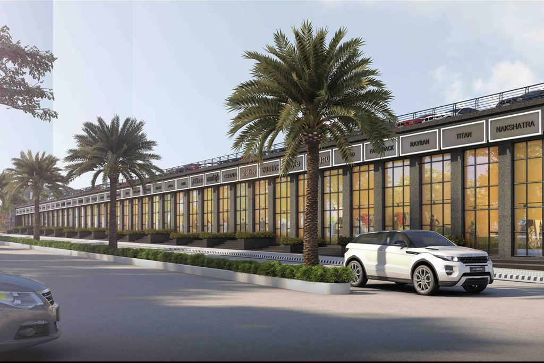
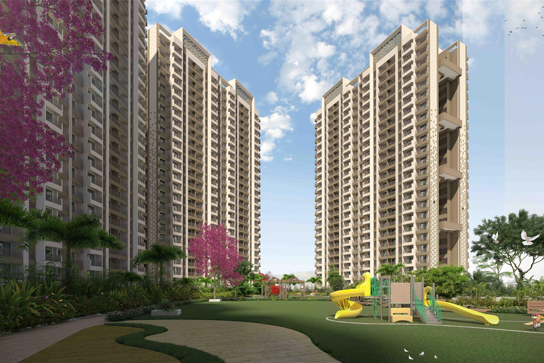
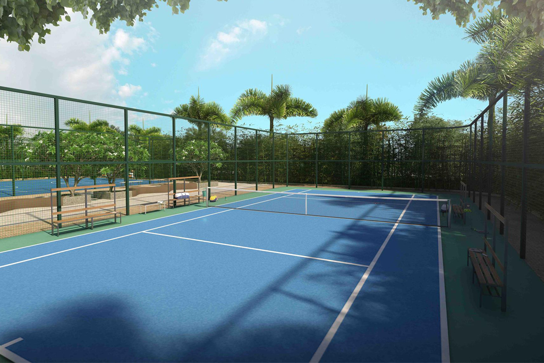
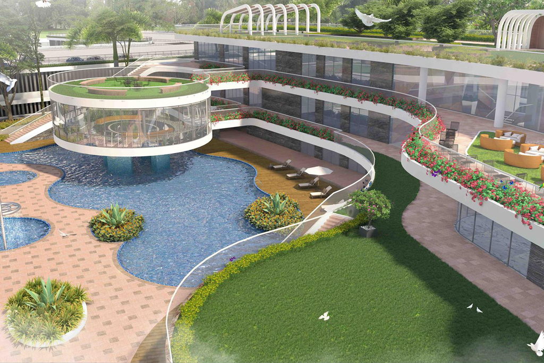
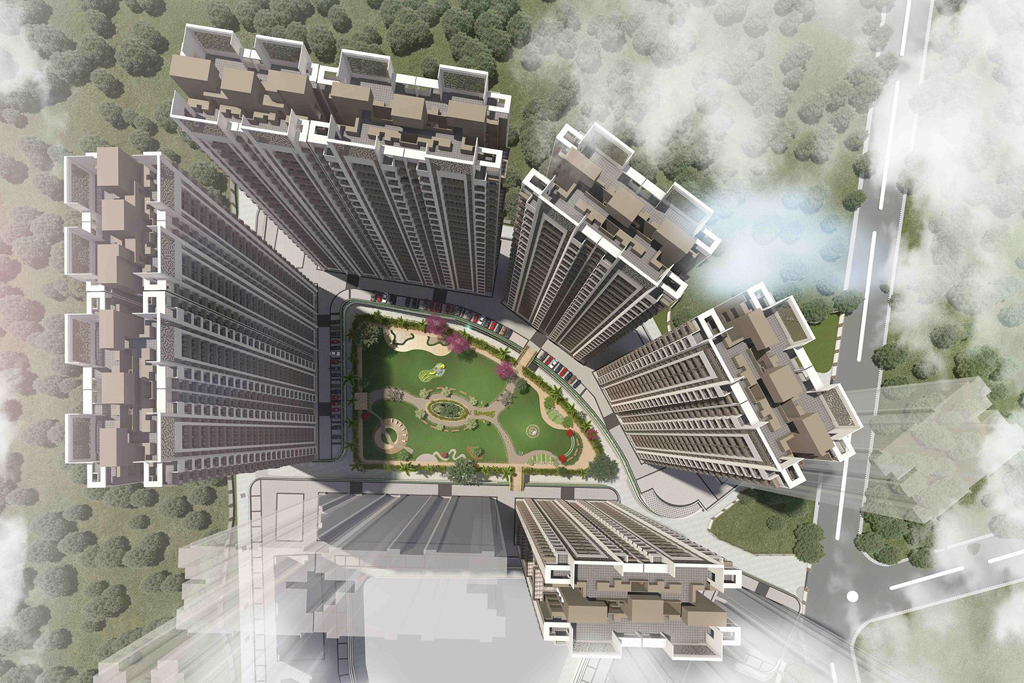
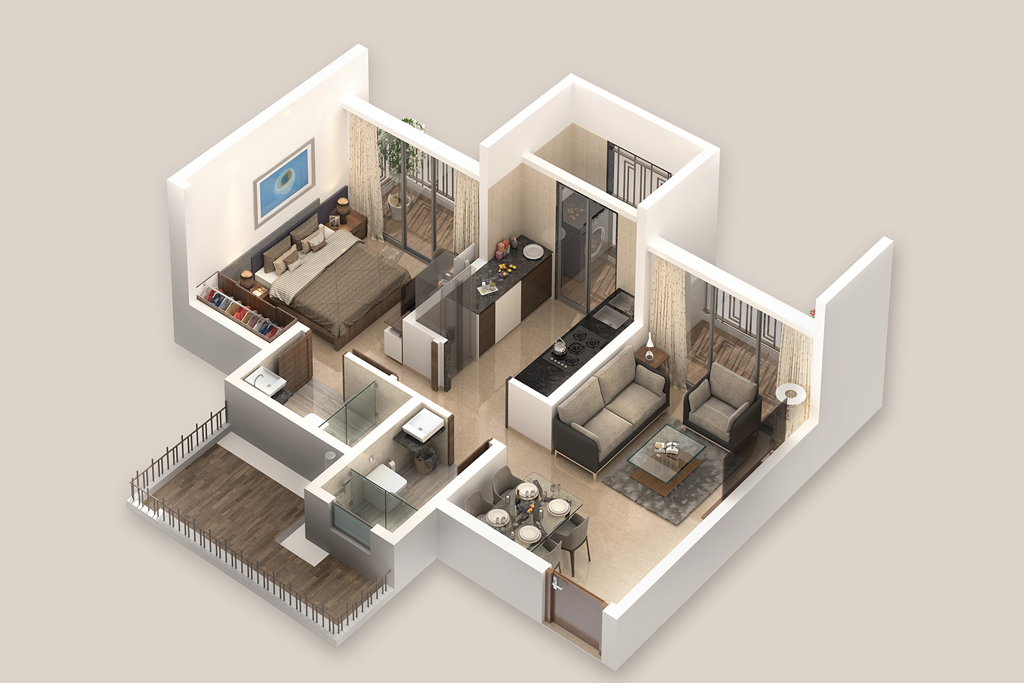
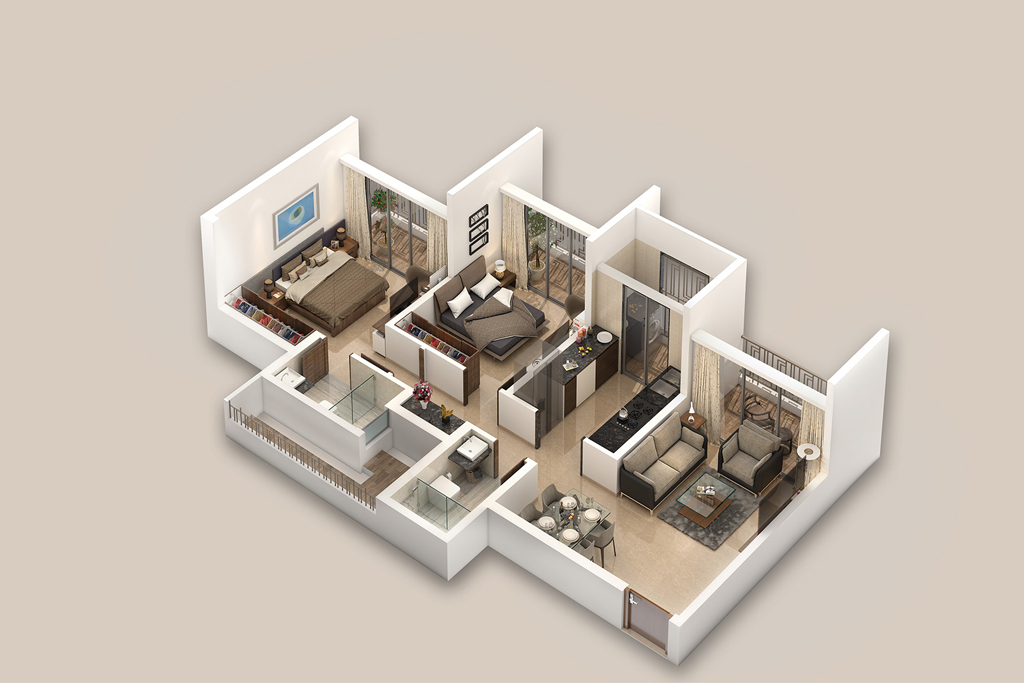
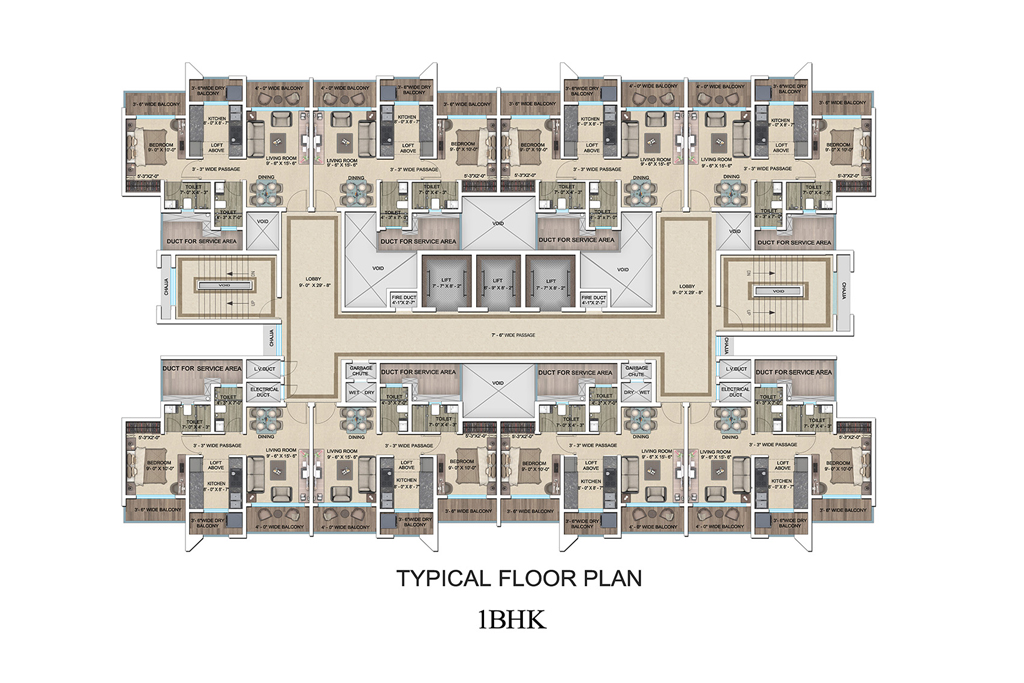
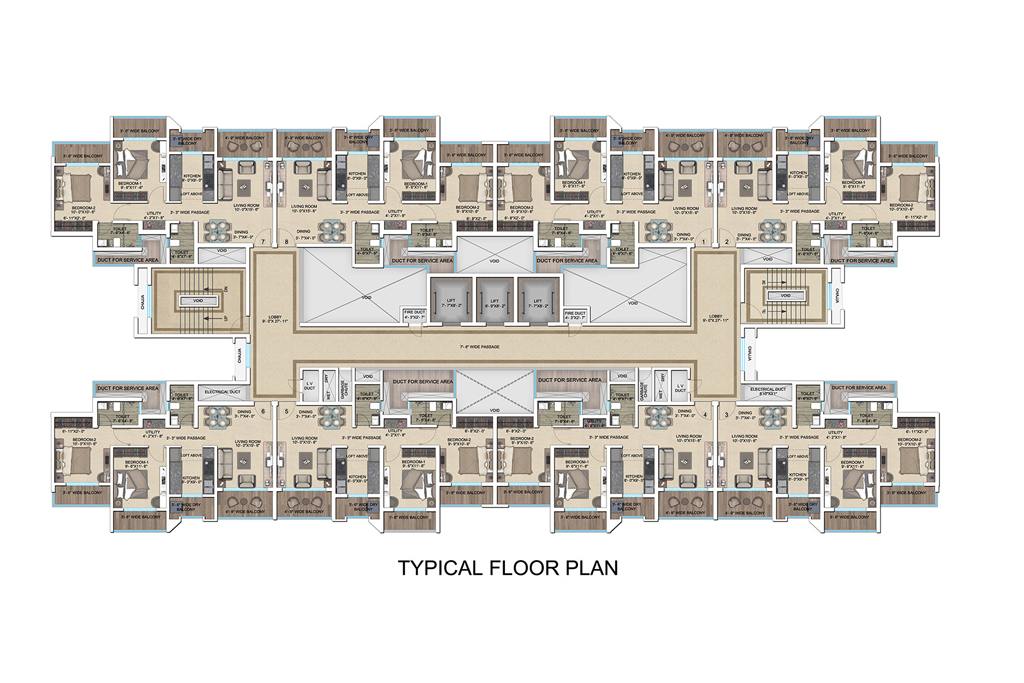
.jpg)
.jpg)
