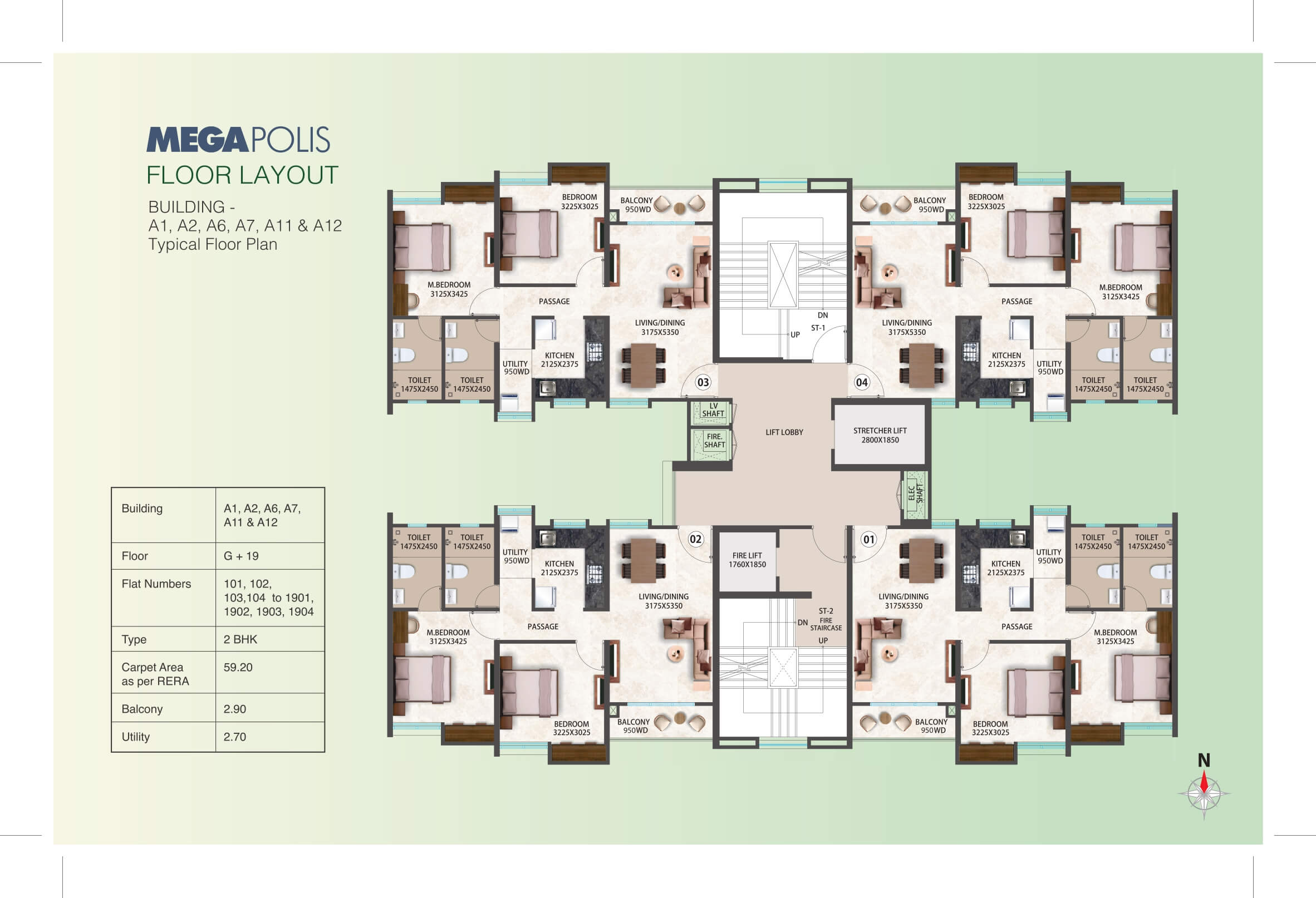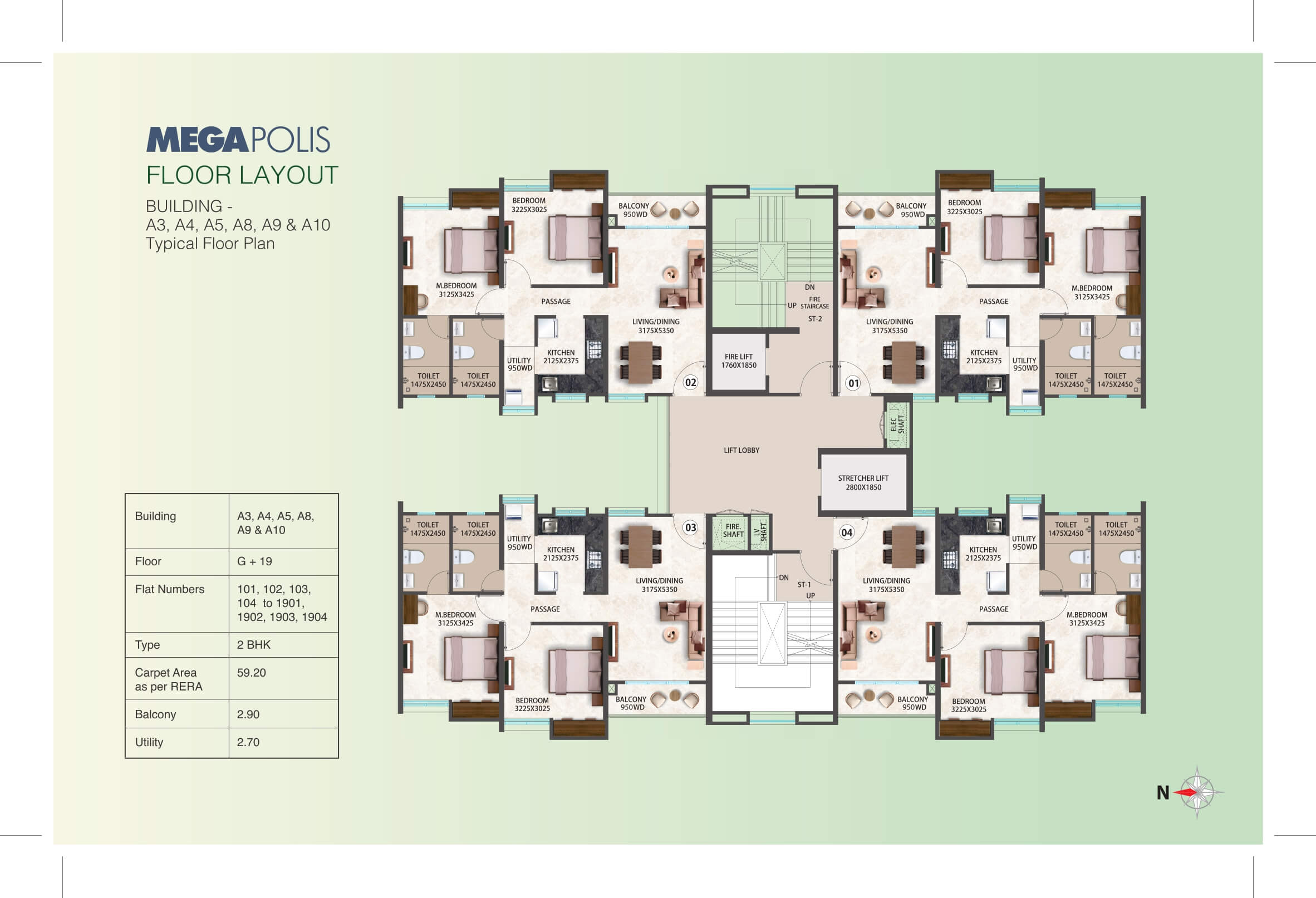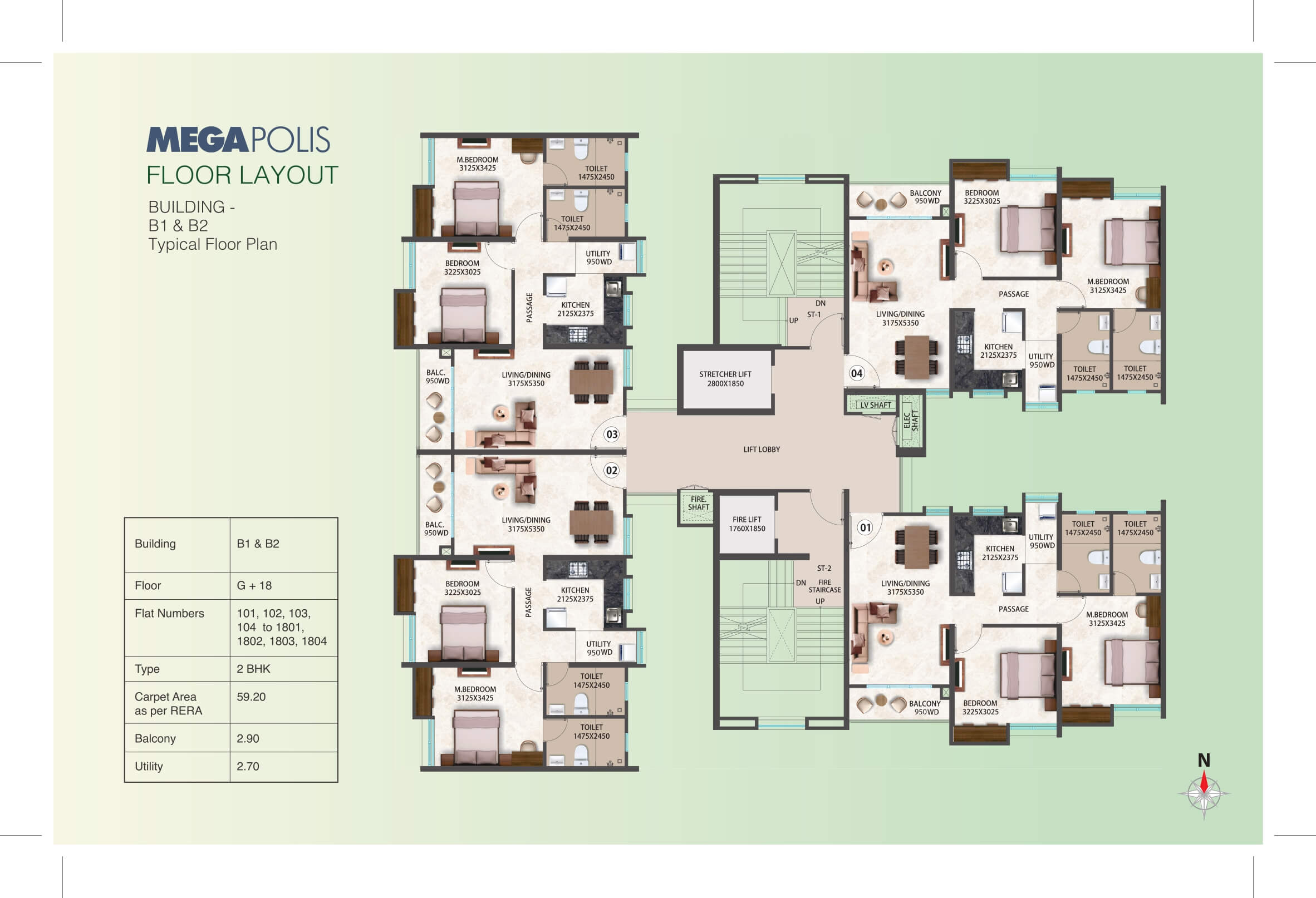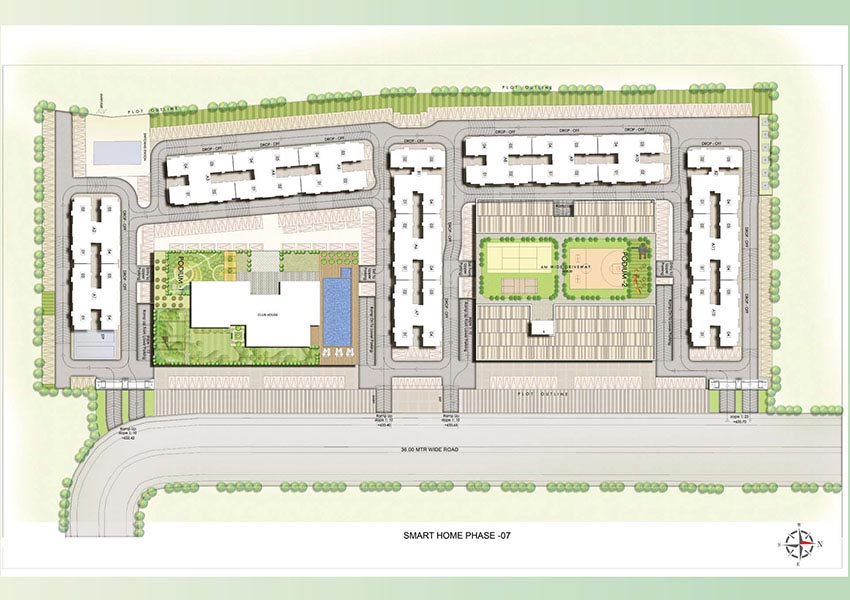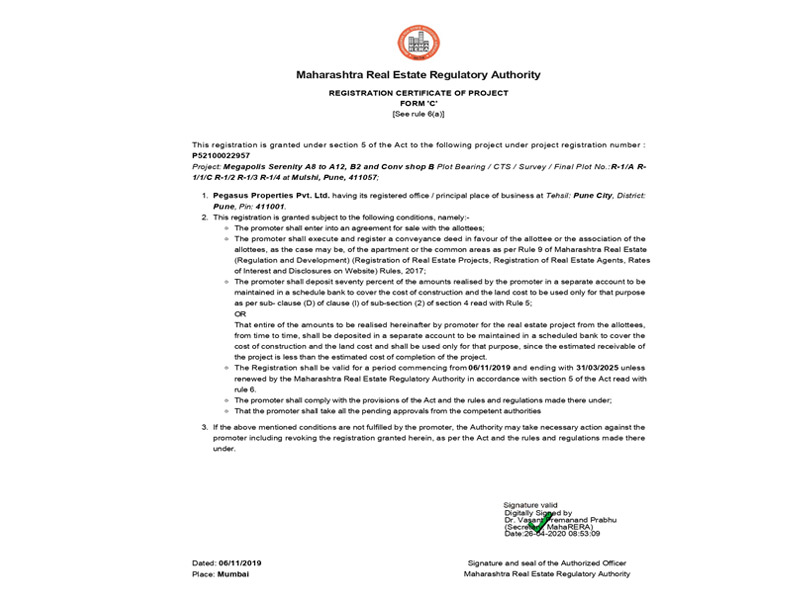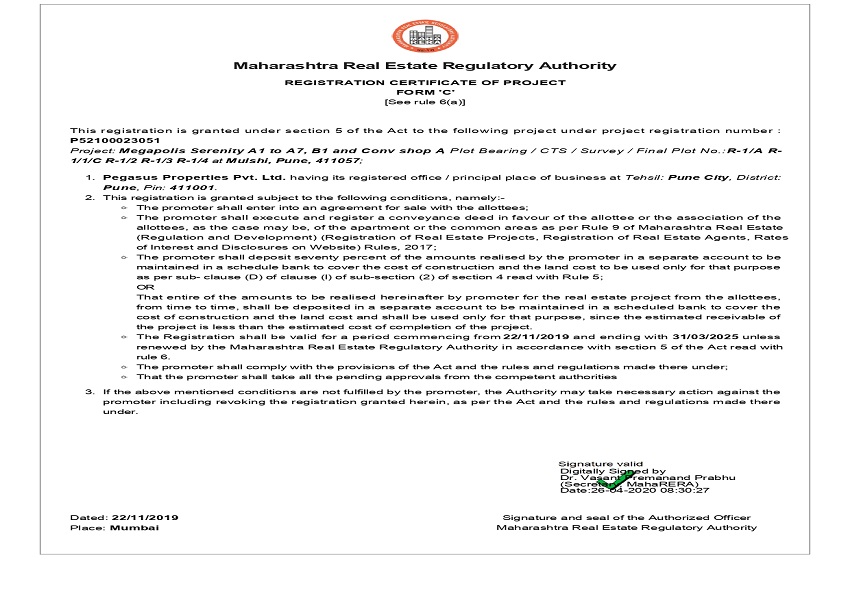


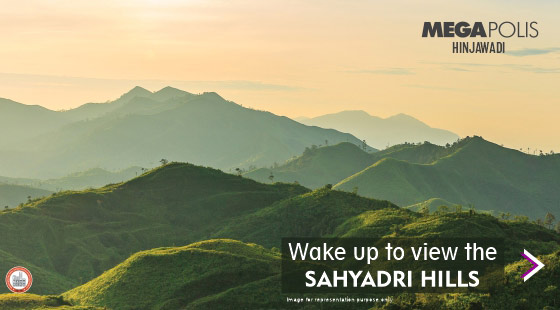
Megapolis Serenity - 2 BHK flats in Hinjewadi
- 2 BHK flats in Hinjewadi
Megapolis Serenity – Smart Homes VII, is a project offering 2 BHK flats in Hinjewadi. Located amidst the leading global IT and software giants, Megapolis- Pune’s prestigious mega-township, offers a smart lifestyle along with ‘Walk-to-Work’ pleasure. A joint venture between Kumar Properties and ABIL group- two leading names in the real estate industry, Megapolis offers the finest amenities, facilities and panoramic views of scenic Nature. Its strategic location has made it the preferred destination for discerning home buyers. Winner of several awards and accolades, the township's smart homes series has already received an overwhelming response. Megapolis Serenity – Smart Homes VII, is yet another opportunity for those who wish to be a part of the prestigious world of the Megapolis Township. 2 BHK flats in Hinjewadi of Serenity project are aimed especially at young professionals to offer them a valued lifestyle. Serenity – Smart Homes VII, a Smart investment for Smart living.
Serenity Amenities

Swimming Pool with Kids Pool

Rain-Water Harvesting

Tri-mix Concrete Internal Roads

Landscaped Podium Garden

Lifts with Generator Back-up

Club House consisting of Multi-Purpose Hall and Indoor Games

LED lights in Common Area of buildings with Solar Power and Net Metering

Wi-Fi Infrastructure for Common Area

The project has been registered via MahaRERA registration number: P52100022957, P52100023051 is available on the website maharera.mahaonline.gov.in under registered projects.
Serenity Specification
Door
Entrance door with fittings.
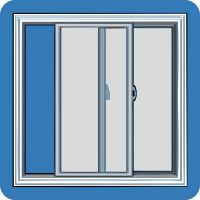
Windows
Powder - coated aluminium sliding door Windows with mosquito net and safety grills.

Flooring
Anti-skid flooring in balconies attached to flats Vitrified flooring in living, dining, kitchen and all bedrooms
Walls
Acrylic Emulsion paint for internal walls.
Electricals
Concealed wiring with Modular Switches.
Kitchen
Kitchen granite platforms and stainless steel sink, tiles for dado up to 2′ height.
Toilets
Well-designed toilets with chrome plated fittings and basins.
Project Credits
Pegasus Properties Pvt. Ltd.
Shobha Bhopatkar & Associates
RSP Architects, Planners & Engineers India Pvt. Ltd.
JW Consultants LLP
