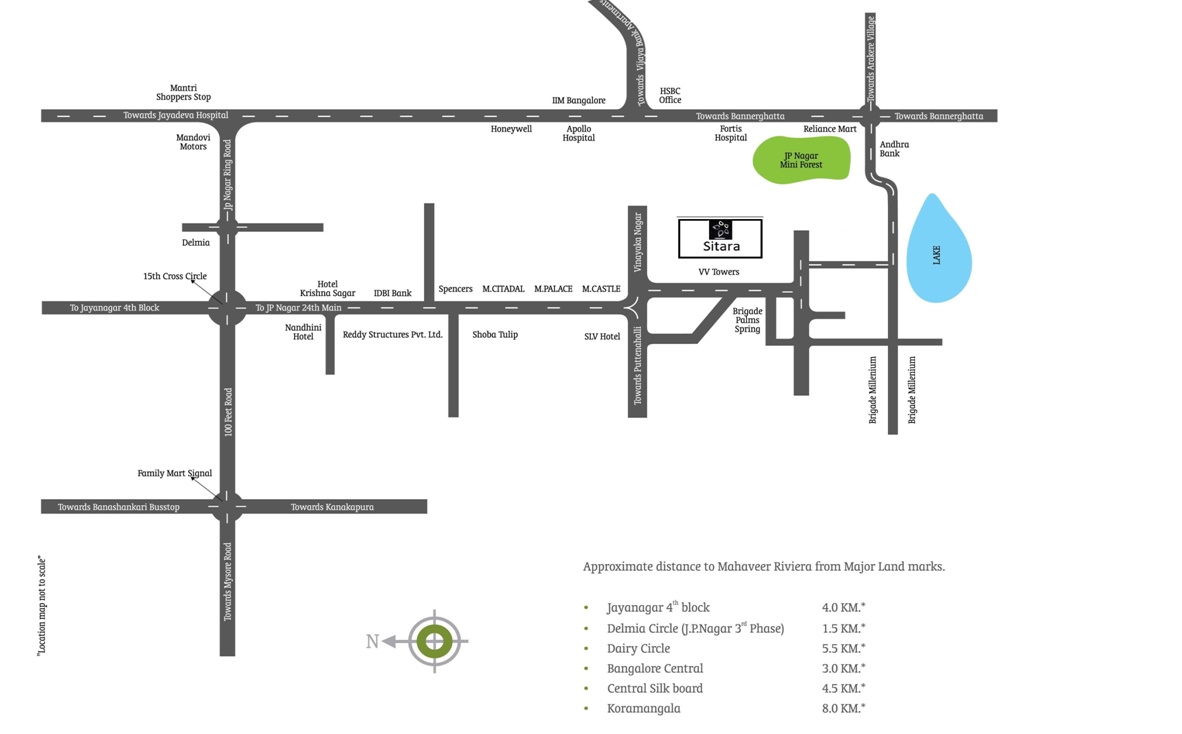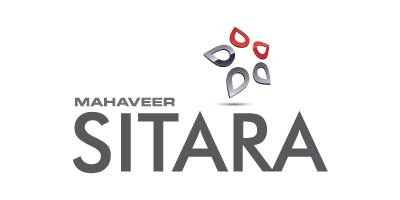

J.P. Nagar 5th Phase , Bangalore - South

J.P. Nagar 5th Phase , Bangalore - South

J.P. Nagar 5th Phase , Bangalore - South
J.P. Nagar 5th Phase , Bangalore - South
Children's play area.
A magnificent swimming pool.
A well equipped gymnasium.
Multipurpose hall.
Badminton court
Library (Provision)
Jogging Track
Guest Rooms
Basket Ball Court
Driveway with Avenue Planting
Salon / SPA
Entry Plaza with Water Feature & sculpture
Meditation Deck
Grand entrance lobby with reception & back office
Elevated Viewing Deck
Dry Pebble Seasonal Stream
Informal Seating Court
Roof top open party area
Table Tennis
Rooftop Swimming pool with changing rooms
Carrom room & Cards room
Unit Dimensions : 1766 Sft to 2004 Sft
Unit Dimensions : 2800 Sft to 2862 Sft
Seismic II Zone complaint RCC framed structure with Porotherm Blocks
Solid Block Masonry : 6 inch external walls and 4 inch internal walls
Covered car parking in basements and ground floor
The height of each floor shall be 9’ 6’’ from slab top to slab top
Main door with Teak wood frame and BST veneer shutter
Other doors with hard wood frame and flush/moulded shutter with enamel paint
UPVC windows with glass panels with provision for mosquito mesh
Windows provided with MS grills for safety and security for ground + first floors
UPVC French windows with provision of mosquito mesh
Ventilators of UPVC with glazed louvers and provision for exhaust fan
External : Water proof sponge finish
Internal : Smooth plastering with putty
Marble/Granite/Vitrified tile flooring in the entrance lobby, lift lobby and corridor
Superior quality vitrified tile (Kajaria or Johnson) flooring and skirting in Living, Dining and Bedrooms
Superior quality ceramic tile flooring and skirting in kitchen
Laminated wooden flooring in master bedroom only
Superior quality anti-skid ceramic tile flooring, skirting in Balconies and Utility
Anti-skid ceramic tile flooring in all toilets
Interior : Acrylic emulsion paint for interior walls and ceiling (Asian Paints)
Exterior : Textured or plastered finish with plastic acrylic emulsion paints (Asian Paints)
Interior door frames, shutters, grills and railing with enamel paint
Main Door : Teak wood door with designer door shutter and security eye
Ceramic glazed tile dado up to 7 feet height
Wall mount WC in all the toilets
Wash basin with counter-top in master bedroom toilet
Glass partition in shower area for master bedroom only
Kohler/Toto/Equivalent sanitary fittings
Jaquar/Grohe/Equivalent CP fittings
Stainless Steel sinks with drain board (Franke/Nirali/Futura) and faucet of Jaquar/Kohler
Provision for water purifier
Provision for washing machine in utility
Provision for hob, exhaust fan/chimney outlet
Split AC provision for living & master bedroom with wiring and AC provision for all bed rooms without wiring
Provision for TV, telephone and internet points in living & master bedroom
FRLS wires of standard make
Earthing : One earth leakage circuit breaker and MCB will be provided for each apartment
Branded electrical switches of Legrand/Equivalent
Motion sensor lights and peripheral vigilance through CC cameras in common areas
Smart connection : View your child in the children’s park or guest at main gate through video intercom
100% power back up for common area facilities
Dedicated sump for each wing with automatic pumps triggered by auto level switches
Water supply through BWSSB subject to permission given by the authority and bore wells to ensure continuous water supply
Inlet and outlet provision in utility area for installation of washing machine
Sprinklers or drip irrigation systems for landscaped areas
Water treatment plant
Organic waste converter
Rain water harvesting
Terrace garden
Outdoor landscaping
Solar powered outdoor lighting

J.P. Nagar 5th Phase , Bangalore - South
Unit Dimensions : 1766 Sft to 2004 Sft
Unit Dimensions : 2800 Sft to 2862 Sft
Seismic II Zone complaint RCC framed structure with Porotherm Blocks
Solid Block Masonry : 6 inch external walls and 4 inch internal walls
Covered car parking in basements and ground floor
The height of each floor shall be 9’ 6’’ from slab top to slab top
Main door with Teak wood frame and BST veneer shutter
Other doors with hard wood frame and flush/moulded shutter with enamel paint
UPVC windows with glass panels with provision for mosquito mesh
Windows provided with MS grills for safety and security for ground + first floors
UPVC French windows with provision of mosquito mesh
Ventilators of UPVC with glazed louvers and provision for exhaust fan
External : Water proof sponge finish
Internal : Smooth plastering with putty
Marble/Granite/Vitrified tile flooring in the entrance lobby, lift lobby and corridor
Superior quality vitrified tile (Kajaria or Johnson) flooring and skirting in Living, Dining and Bedrooms
Superior quality ceramic tile flooring and skirting in kitchen
Laminated wooden flooring in master bedroom only
Superior quality anti-skid ceramic tile flooring, skirting in Balconies and Utility
Anti-skid ceramic tile flooring in all toilets
Interior : Acrylic emulsion paint for interior walls and ceiling (Asian Paints)
Exterior : Textured or plastered finish with plastic acrylic emulsion paints (Asian Paints)
Interior door frames, shutters, grills and railing with enamel paint
Main Door : Teak wood door with designer door shutter and security eye
Ceramic glazed tile dado up to 7 feet height
Wall mount WC in all the toilets
Wash basin with counter-top in master bedroom toilet
Glass partition in shower area for master bedroom only
Kohler/Toto/Equivalent sanitary fittings
Jaquar/Grohe/Equivalent CP fittings
Stainless Steel sinks with drain board (Franke/Nirali/Futura) and faucet of Jaquar/Kohler
Provision for water purifier
Provision for washing machine in utility
Provision for hob, exhaust fan/chimney outlet
Split AC provision for living & master bedroom with wiring and AC provision for all bed rooms without wiring
Provision for TV, telephone and internet points in living & master bedroom
FRLS wires of standard make
Earthing : One earth leakage circuit breaker and MCB will be provided for each apartment
Branded electrical switches of Legrand/Equivalent
Motion sensor lights and peripheral vigilance through CC cameras in common areas
Smart connection : View your child in the children’s park or guest at main gate through video intercom
100% power back up for common area facilities
Dedicated sump for each wing with automatic pumps triggered by auto level switches
Water supply through BWSSB subject to permission given by the authority and bore wells to ensure continuous water supply
Inlet and outlet provision in utility area for installation of washing machine
Sprinklers or drip irrigation systems for landscaped areas
Water treatment plant
Organic waste converter
Rain water harvesting
Terrace garden
Outdoor landscaping
Solar powered outdoor lighting
