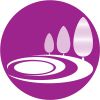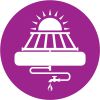Specifications
- Living Room:
1. 2’ X 2’ Vitrified Tiles.
2. 5’ Width GI French Door For Sitout. - Kitchen:
1. 2’ X 2’ Vitrified Tiles.
2. 12” X 18” Ceramic / Glazed Tiles Above Kitchen. Platform Up To Lintel Level.
3. Electrical Point Provision For Exhaust Fan.
4. L-shape Or Parallel Granite Kitchen Platform For 2 Bhk. - Attached Terrace:
1’x 1’ Rustic Finish Ceramic Tiles. - Master Bedroom:
1. 2’ X 2’ Vitrified Tiles.
2. Electrical Point Provision For AC.
3. 3 Track Windows With Mosquito Mesh. - Other Bedrooms:
1. 2’ X 2’ Vitrified Tiles.
2. 3 Track Window With Mosquito Mesh.
3. Window Sill In Granite.
Specifications
- Toilets
1. 12" X 18" Ceramic Tiles Up To Lintel Level.
2. Parryware Or Similar make C.P Fittings
3. Anti-skid 1’x1’ Ceramic Flooring.
4. Concealed Corrosion Resistant CPVC / UPVC Plumbing.
5. Granite Door Frames With Laminated Door.
-
Electrical :
1. Concealed polycab or similar make copper wiring.
2. MCB For Each Room.
3. TV And Internet Points In Living And Master Bedroom.
4. Modular Switches – Polycab Or Equivalent.
5. Common Area With Led Lights. - Others :
1. External Acrylic Paint.
2. Decorative Entrance Lobby.
3. Gypsum Finish Walls With Obd Paint.
4. Modular Switches – Honeywell or Equivalent










