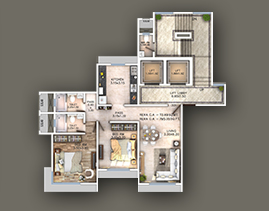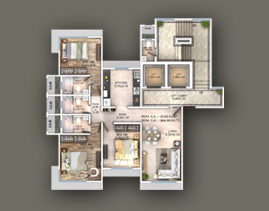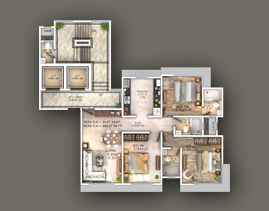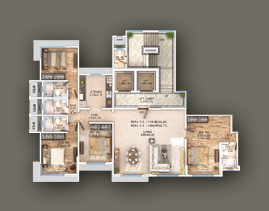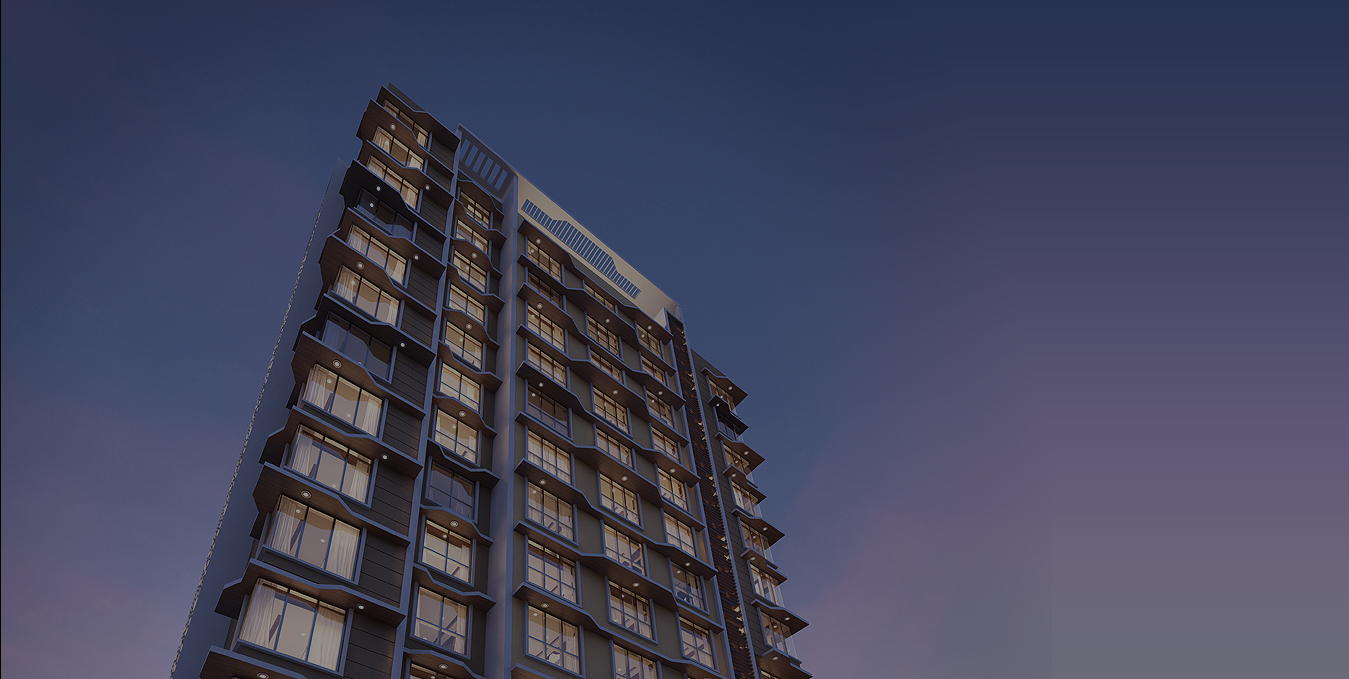
Experience
Extravagance
Extravagant 3BHK Luxury Sky Condos

There's more to a KK REALTY home than just its name. It's an assurance of quality, a commitment to innovation, a dedication to building not just eye-catching structures but heart-warming relationships too. We want to deliver projects that will raise lifestyle benchmarks, with a strong focus on redevelopment in the city and the creation of new landmarks.
We are offering homes that promise a level of happiness so high, it can only be described as Supreme. Come, experience satisfaction at its most sublime
Recognized for upscale designs in the very best location like Chembur and acknowledged as an organization, which is committed to customer satisfaction, Our company believes in building excellence that nurtures quality in all it undertakes, creating innovative projects that deliver value to our prestiged clients. Our integrity and transparency of operations and attention to details have earn us goodwill of customers. Our business ethics, code of conduct and fair business practices will reward us with the trust and confidence of stakeholders.


