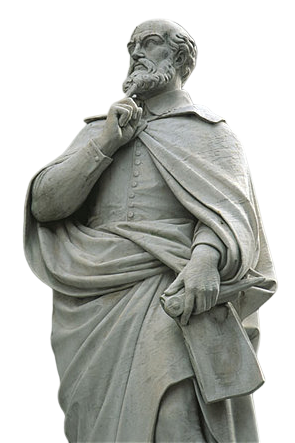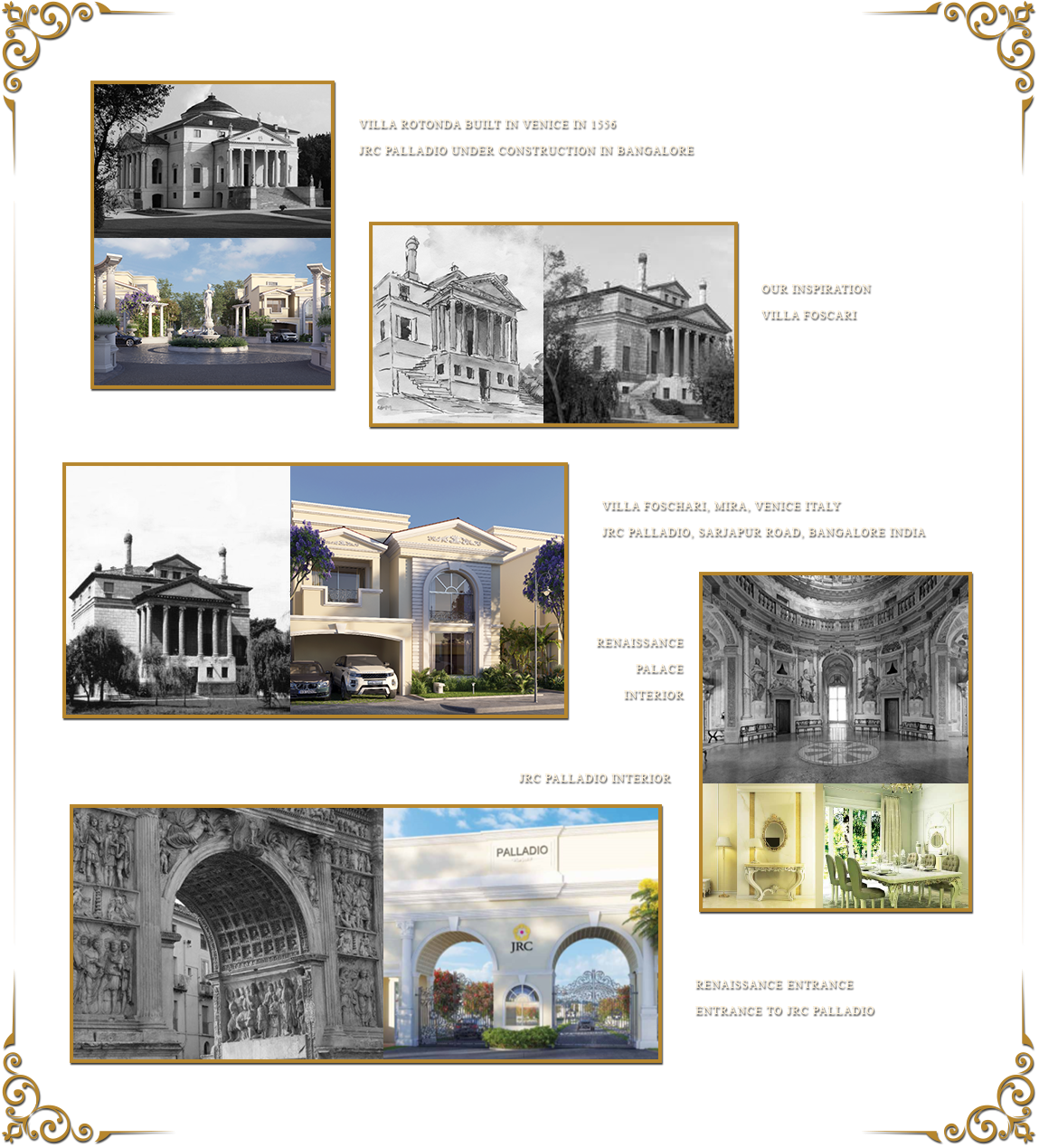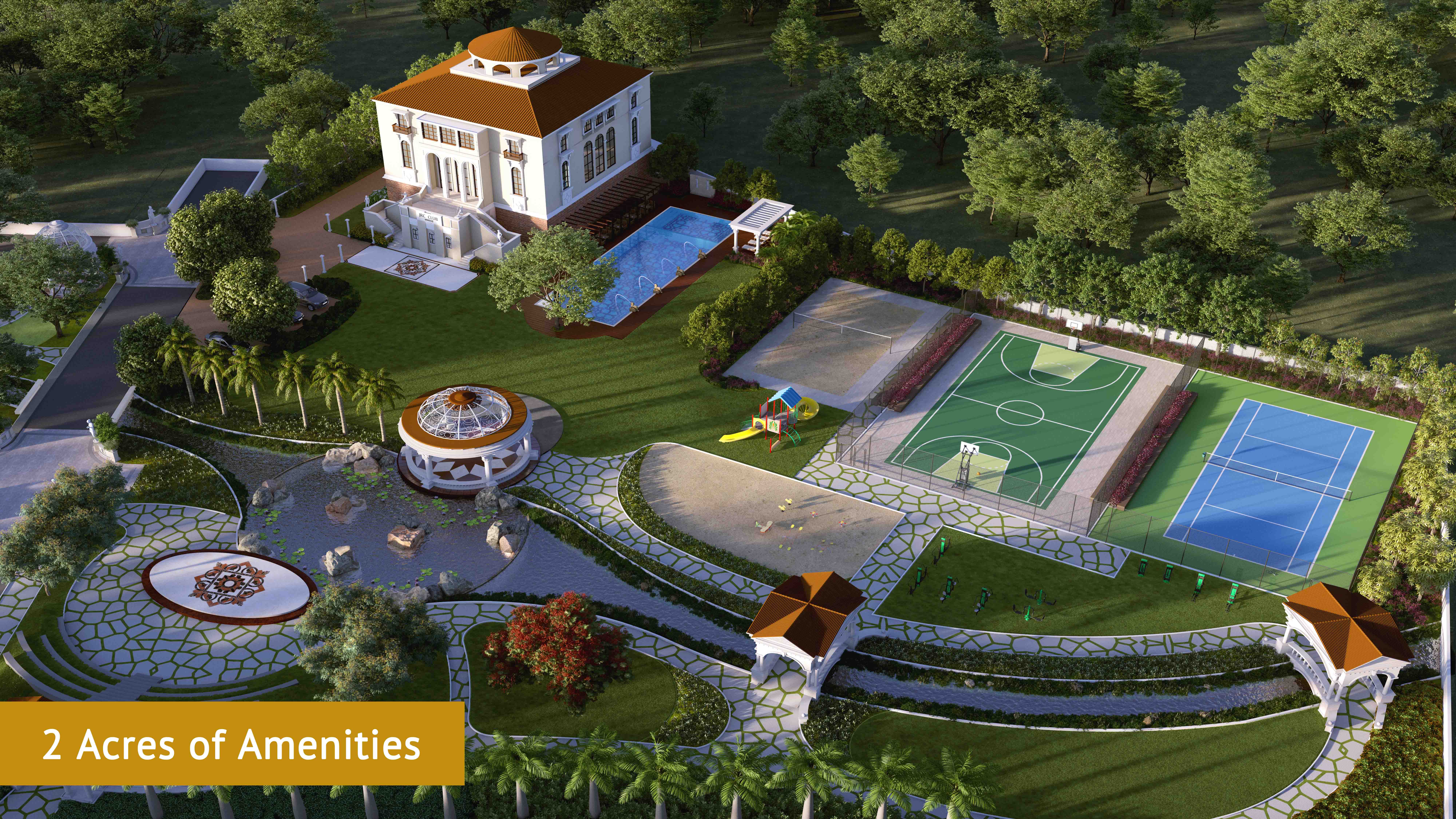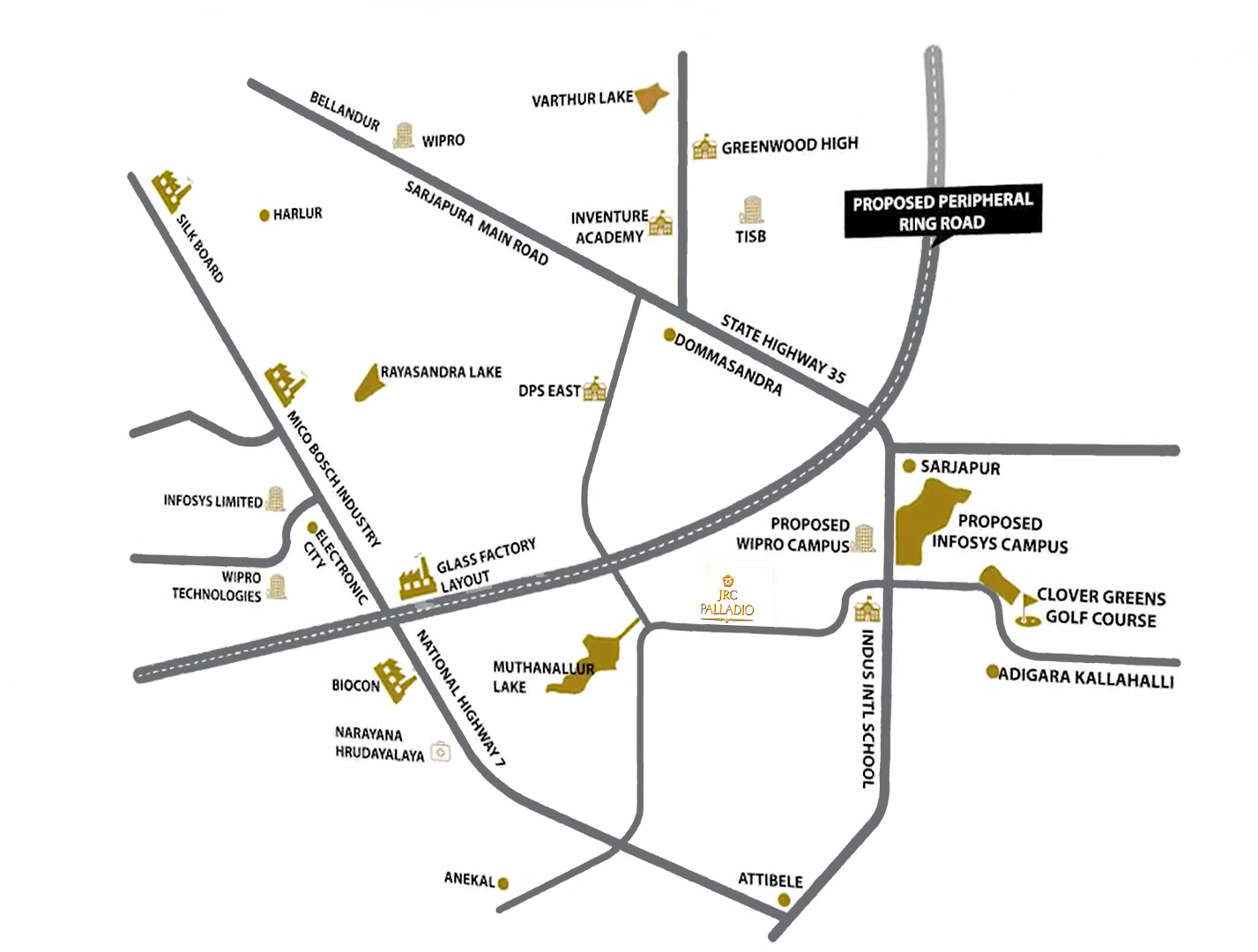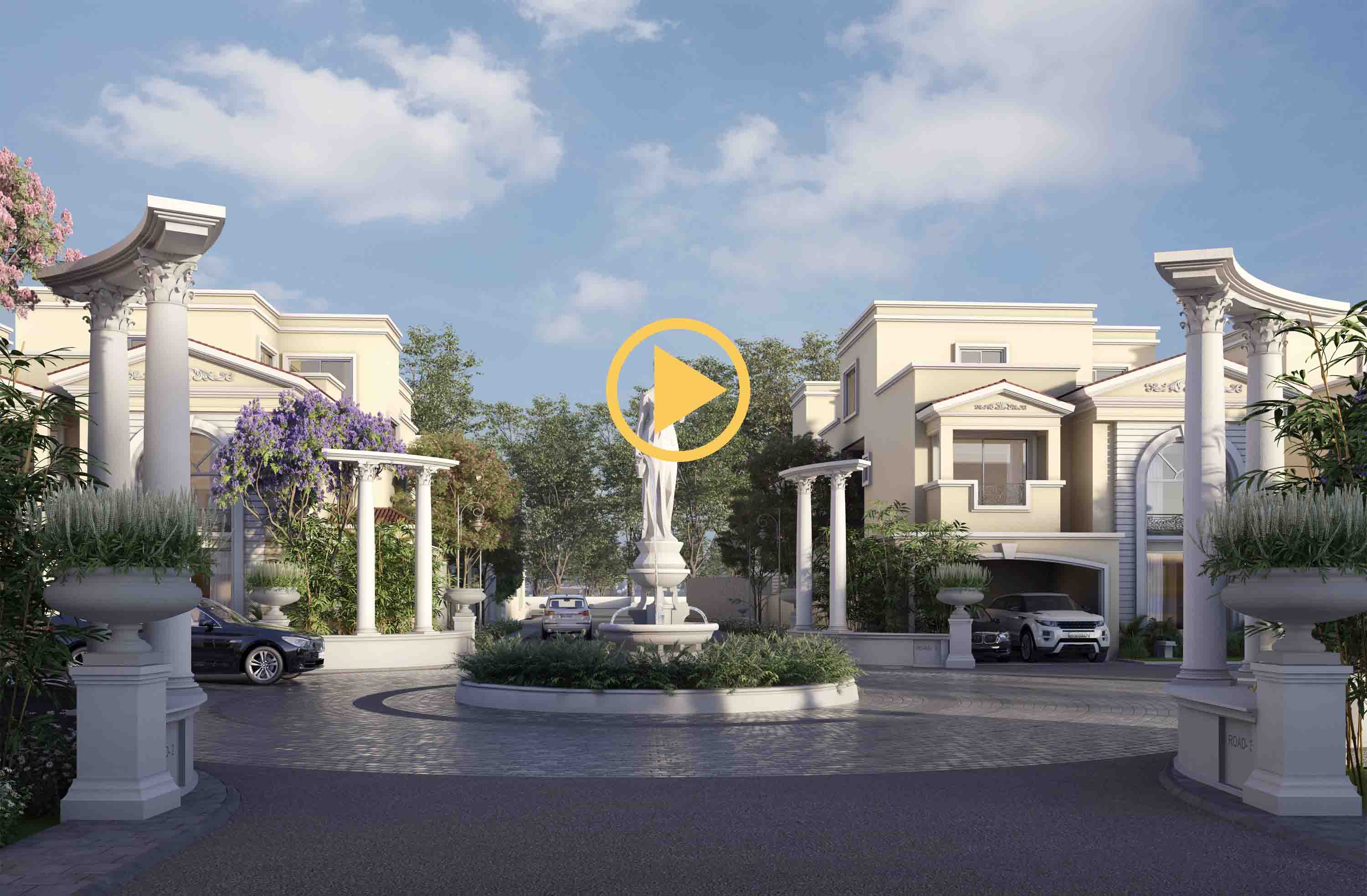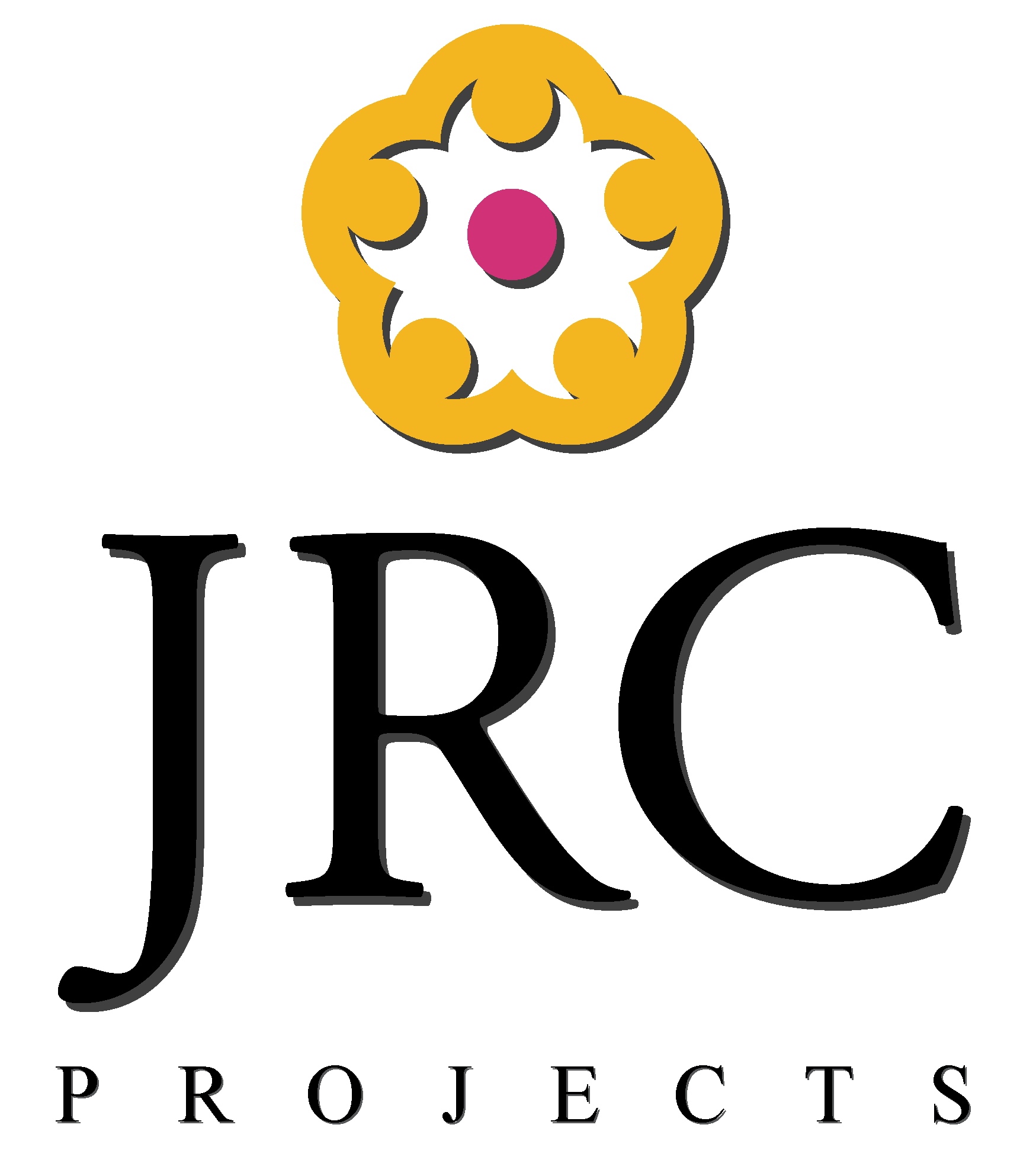JRC Projects is among the most admired real estate developers of India with its residential projects focussing on three life style categories – Go-Classical Homes, Go-Green Homes and Go-Smart Homes. All its projects are distinguished for their high-quality construction, classical architecture, aesthetic appeal, functional design, optimum use of space, green living etc.
JRC operates maninly in three principal business verticals- Realty, Hospitality and Infrastructure which are designed to leverage inherent complementary competencies. Synergy among business verticals has helped created new value curve by achieving both high quality and cost advantage. As a result, high quality products and services are delievered at competitive prices.
