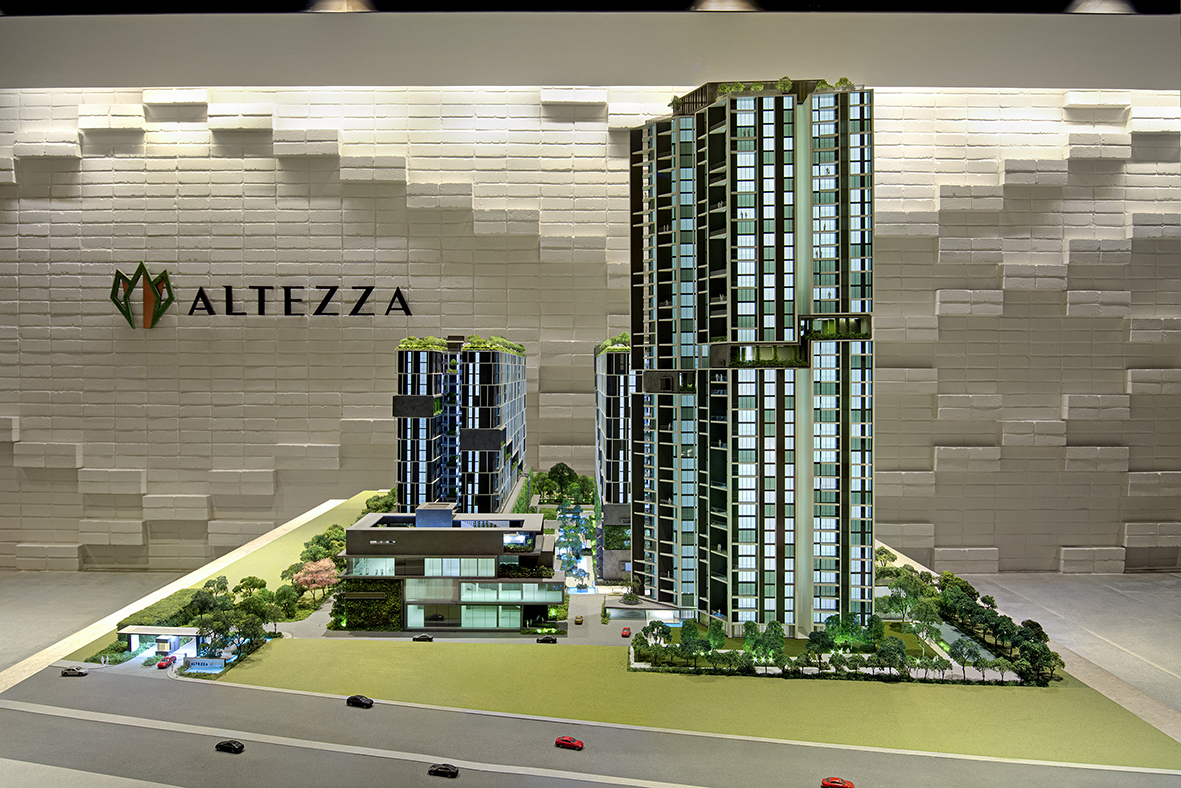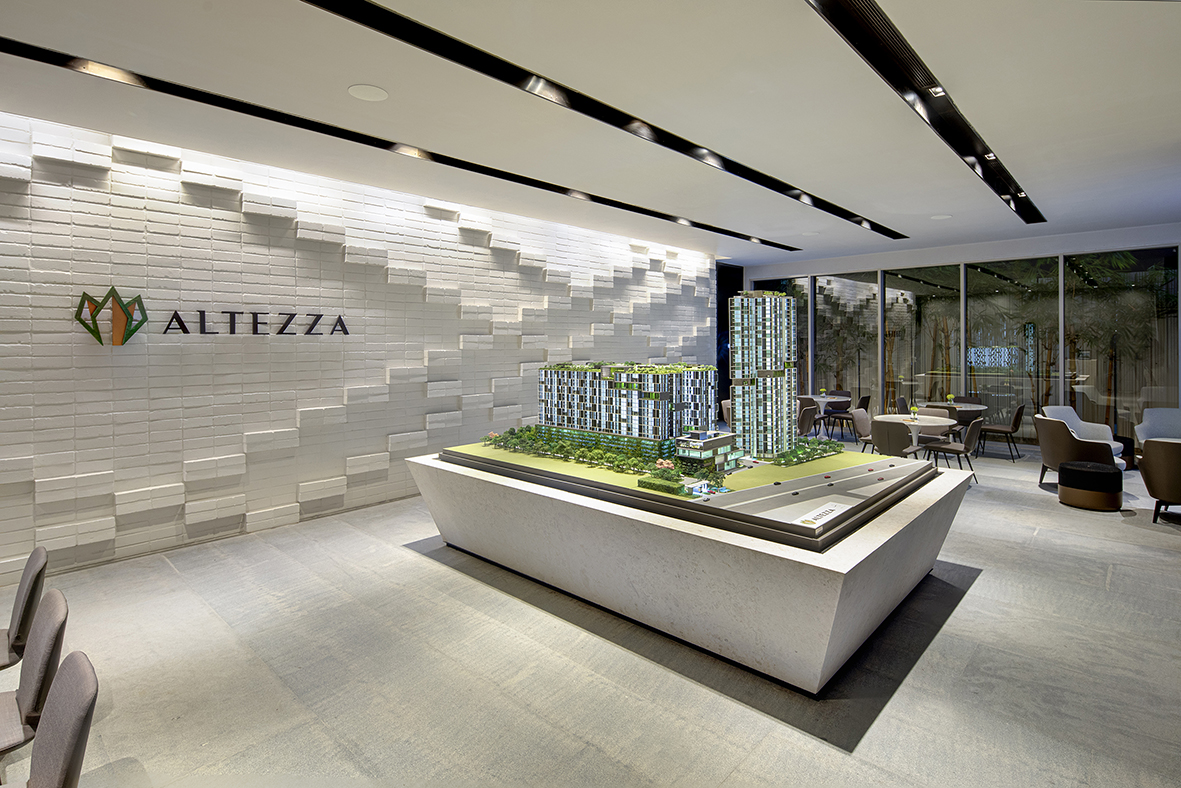Property Details
FEATURES
Current status
FAQ
Where is Altezza coming up?
Altezza is located on Old Mahabalipuram Road (OMR) at just 1.3 KM from L.B Road Adyar.This location is surrounded by pan-national Tech Parks, a host of academic institutions, top-notch healthcare facilities and a huge residential community.
Has the project been approved by the Real Estate Regulatory Authority (RERA)?
Yes. RERA No: TN/01/Building/0137/2021 dated 28.04.2021
How many flats are planned in this project?
The project will have three towers, namely, STRATOS, PARCO & GIARDINO
STRATOS : 40 Floors (148 Units)
PARCO : 20 Floors (248 Units)
GIARDINO : 20 Floors (240 Units)
What are the configurations?
The apartments will shape up in stylish configurations of 2 BHKs, 3 BHKs, and 4 BHKs. Common area will account for 23.82% while plinth area will be 76.18%.
2 BHKs: 1311 Sq.ft – 1389 Sq.ft
3 BHKs: 1723 Sq.ft – 2269 Sq.ft
4 BHKs: 3096 Sq.ft – 3252 Sq.ft
Do floor rise charges applicable?
Yes. Floor rise charges applicable and start from 10th Floor onwards.
What is the total land extent?
3,20,200 Sq.ft (133 Grounds).
What are the facilities in the Clubhouse?
Fully equipped Air-conditioned modern gymnasium, Double height badminton court, Guest rooms, Banquet Hall, Mini Theatre, Indoor Games, Walking Gardens, walking / jogging tracks, Swimming pool with separate pool for Kids and convenience store.
What are the other significant features of this project that add up the rich quotient?
Solar lighting for common areas, landscaped garden with water bodies, colour video door phone & intercom, CCTV surveillance, fire alarm & wet riser system, fire sprinklers, lifts with ARD & V3F drive, digital water meters, access controlled doors, boom barrier, motion sensor lighting system guided clubhouse, water softening plant, sewerage treatment plant, garbage collection enclosure, kids play area, Reticulated gas, water points for car wash in parking area and much more.
As an interested buyer, would like to know the type of car park levels available?
Basement 1 + Stilt+ 5 Floors
What is the solution for uninterrupted power supply?
1000 watts back up power for each apartment and 100% back up for common areas.
How can I know the progress and other specific insights of the project? Do I have the opportunity to visualize the project or experience a virtual tour?
Please visit our Sales Gallery located at site, we have scale model depicting the project wherein you can visually see where your home will be.
Model flat helps you to check on the standard specification we provide.
A “Walk-through” that simulates experience through the senses and perceptions will be displayed in the sales gallery for all bedroom variants and are being added to the website.
Periodic stage progress will be updated in the website regularly.
You can also view and download the E-brochure from the website.
Although each apartment has more or less features matching and fulfilling our general needs, who do I approach in case I require certain specific modifications or customizations?
You can approach our Customer Care Team in our Corporate Office for such modifications. However, customizations or modifications are subject to feasibility and comes with an extra cost. Particularly, bathrooms and water lines cannot be altered or modified.
Do I have the liberty to approach the Banks of my choice for a home loan?
Yes you can. Approval by some of the major banks is in place.
For Enquiries Contact – +91 9597616333

























