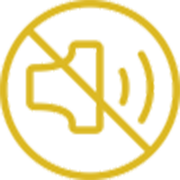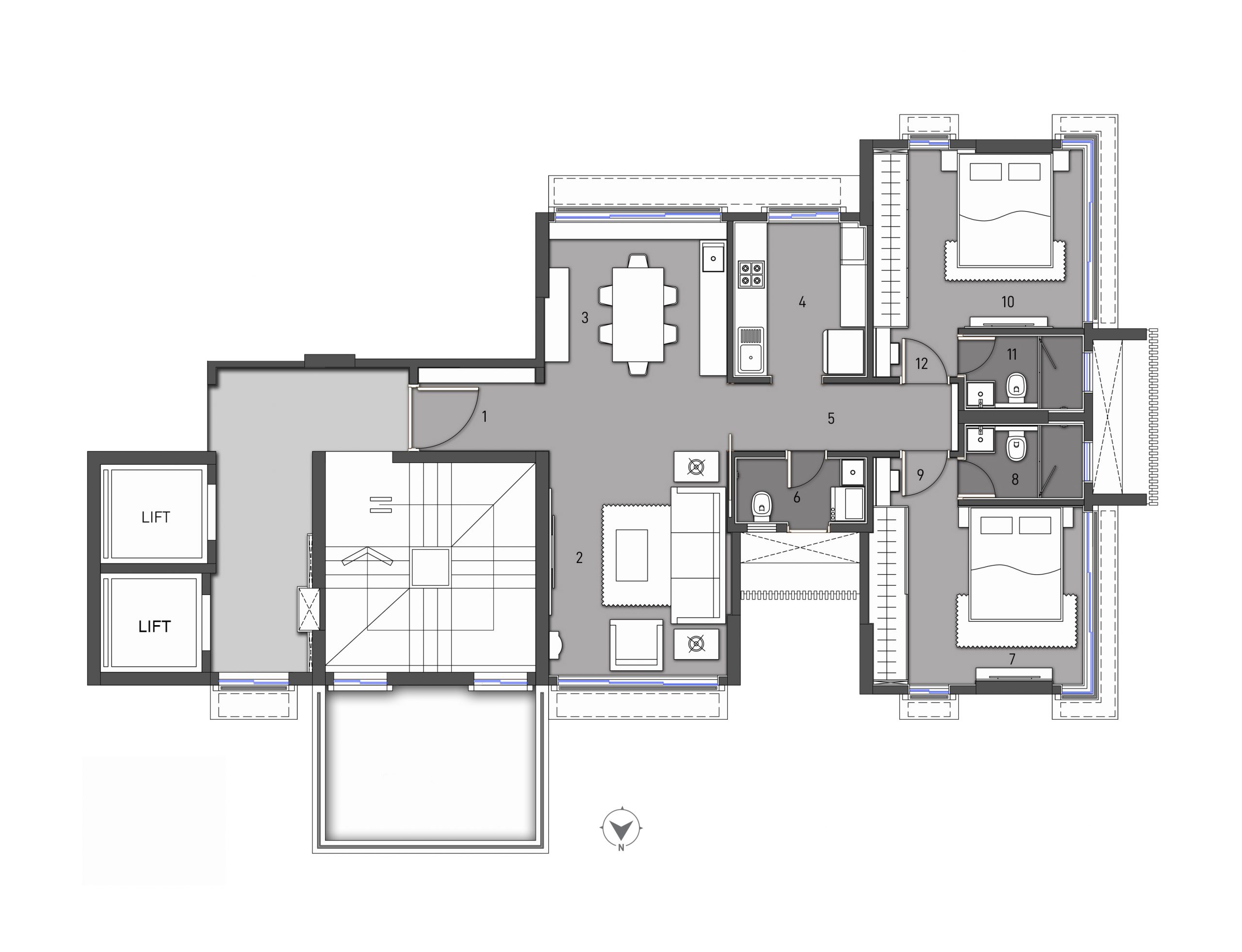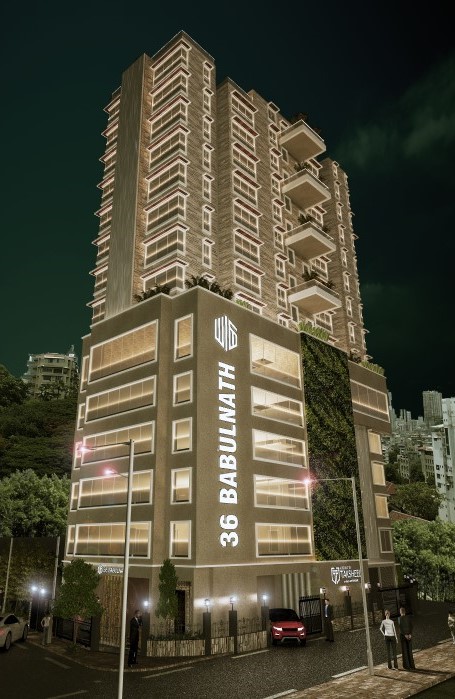36 BABULNATH
With an unbeatable location, genteel environs, thoughtful amenities and perfectly designed homes, this is an opportunity to create your own blissful space in a charming old neighbourhood, especially when development is scarce and hard to come by.
Wake up to the tolls of bells from the temple. Use the extensive exercising facilities within, or go for a brisk walk or jog on Marine Drive. Tackle the day with the gusto. And unwind to some of the best views of South Mumbai.
It’s satisfying when all things fall into place. Just like they have at 36 Babulnath.
It is conveniently located in the proximity of prominent places of worship, as also hallowed temples of learning. For work or shopping, the corporate hubs and office districts are a short drive away, as are all the old markets and best of new malls.
Stunning and unrestricted views of Hanging Gardens and Marine Drive makes staying and working from home a delightful option, should you choose to. A life in your own luxurious abode, high above it all.
AMENITIES

LOUNGE

YOGA STUDIO

GYMNASIUM

SMART POOL

INTERCOM

JAIN TEMPLE

SOUNDPROOF WINDOWS

HIGHSPEED ELEVATORS

SMART CARD ACCESS / CCTV

PODIUM PARKING

FIRE FIGHTING EQUIPMENT

RCC STRUCTURE

CROSS VENTILATION

VASTU COMPLIANT
The Vastu compliant bare shell feature of each apartment is perfect to customize it to your taste and requirements.
RECREATION AREA



The top of the monolith is reserved for the Recreation Area. It features a fully-equipped Gym. A Yoga Studio of the same dimensions.
A Smart Pool to swim away your stresses. A Jacuzzi. And a Walking Track.
All common areas feature energy efficient light sensors, to put the least load on precious natural resources.
After all, every day can be Earth Day!
FLOOR PLANS
3 BED RESIDENCES
RERA CARPET 1117 SQ.FT.

DIMENSIONS |
||
| ROOMS | SIZE | |
| 1. | ENTRANCE FOYER | 7’0” X 5’0” |
| 2. | LIVING ROOM | 11’6” X 16’8” |
| 3. | DINING AREA | 11’6 X 9’11” |
| 4. | KITCHEN | 7’10” X 9’1” |
| 5. | PASSAGE | 13’6” X 4’0” |
| 6. | POWDER/BATHROOM | 7’10” X4’5” |
| 7. | BEDROOM – 1 | 12’6” X 10’7” |
| 8. | BATHROOM – 1 | 7’7” X 4’6” |
| 9. | DRESSING – 1 | 5’0” X 2’10” |
| 10. | BEDROOM – 2 | 12’6 X 11’4” |
| 11. | BATHROOM – 2 | 7’7” X 4’6” |
| 12. | DRESSING- 2 | 5’0” X 2’10” |
| 13. | MASTER BEDROOM | 12’7” X12’6” |
| 14. | MASTER BATHROOM | 9’5” X 4’11” |
2 BED RESIDENCES
RERA CARPET 866 SQ.FT.

DIMENSIONS |
||
| ROOMS | SIZE | |
| 1. | ENTRANCE FOYER | 7’0” X 5’0” |
| 2. | LIVING ROOM | 10’5” X 17’2” |
| 3. | DINING AREA | 10’9 X 9’5” |
| 4. | KITCHEN | 7’10” X 9’1” |
| 5. | PASSAGE | 13’6” X 4’0” |
| 6. | POWDER/BATHROOM | 7’8” X3’10” |
| 7. | BEDROOM – 1 | 12’4” X 10’7” |
| 8. | BATHROOM – 1 | 7’7” X 4’6” |
| 9. | DRESSING – 1 | 5’0” X 2’10” |
| 10. | MASTER BEDROOM | 12’4 X 10’7” |
| 11. | MASTER BATHROOM | 7’7” X 4’6” |
| 12. | DRESSING | 5’0” X 2’10” |
LOCATION









