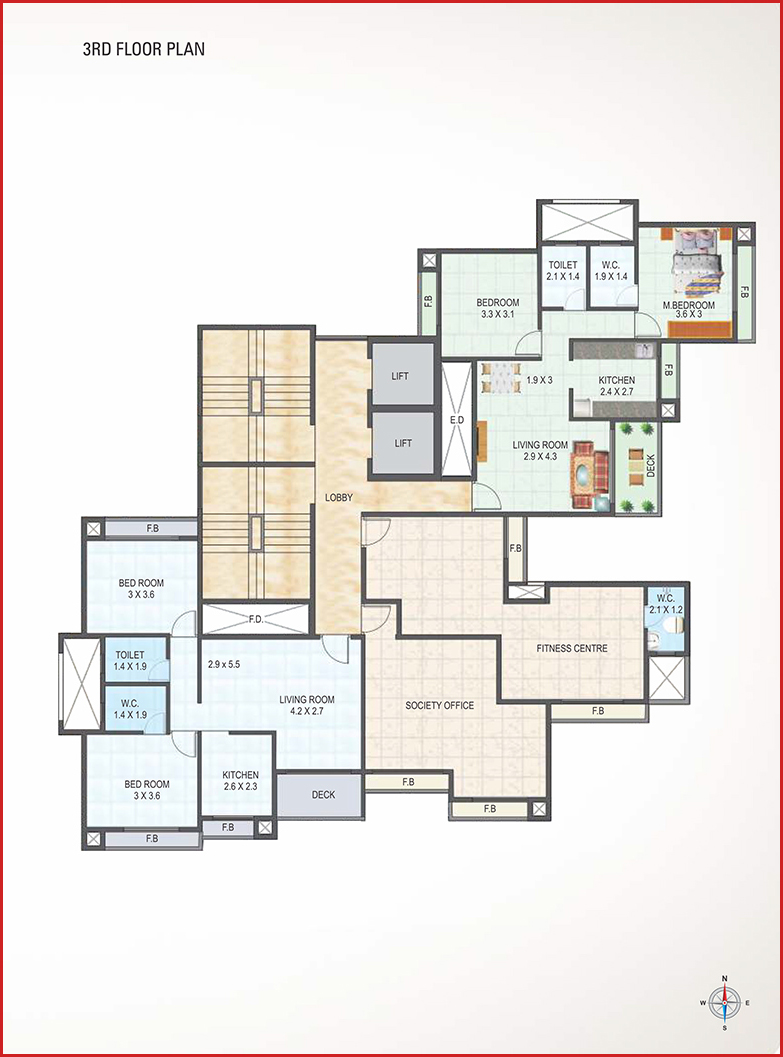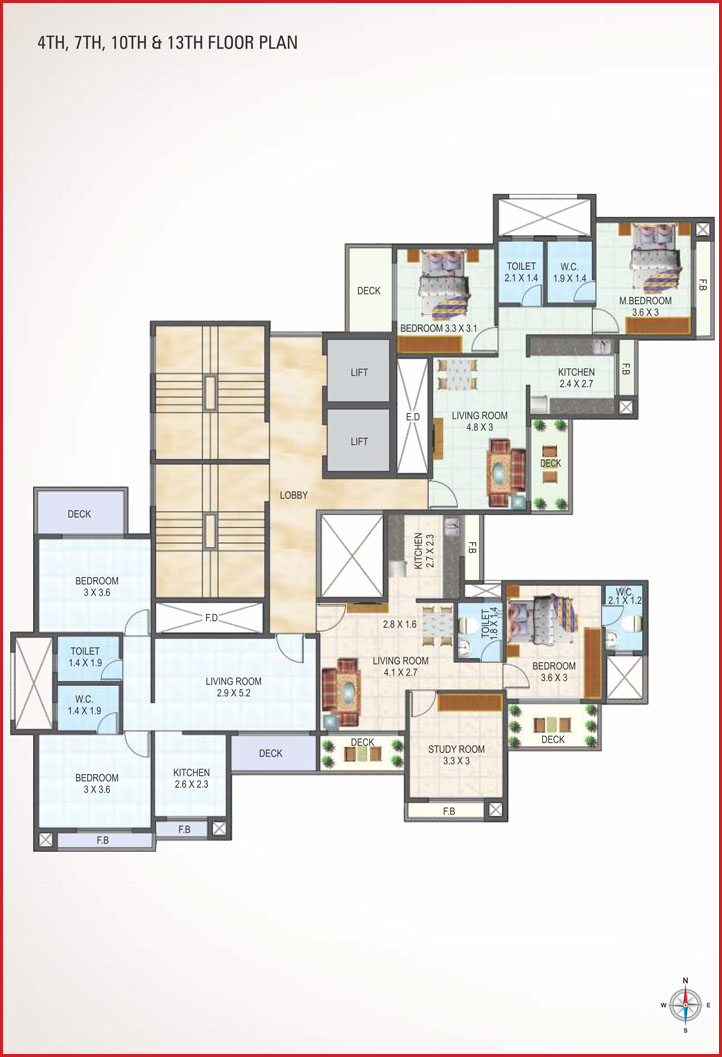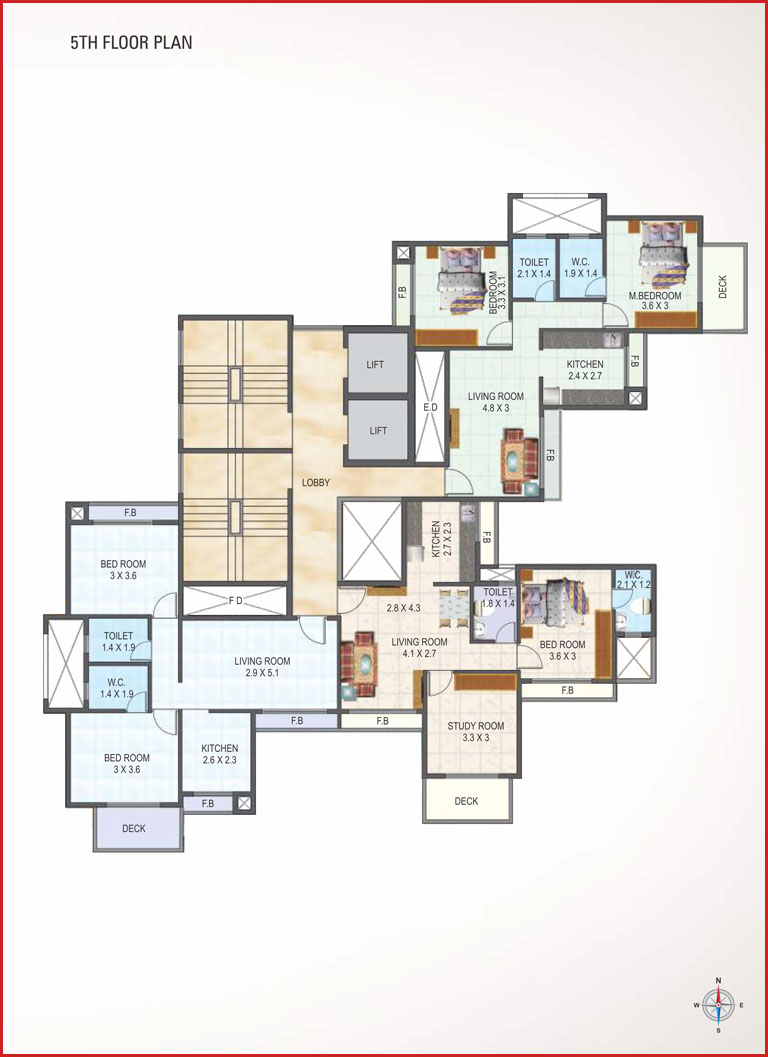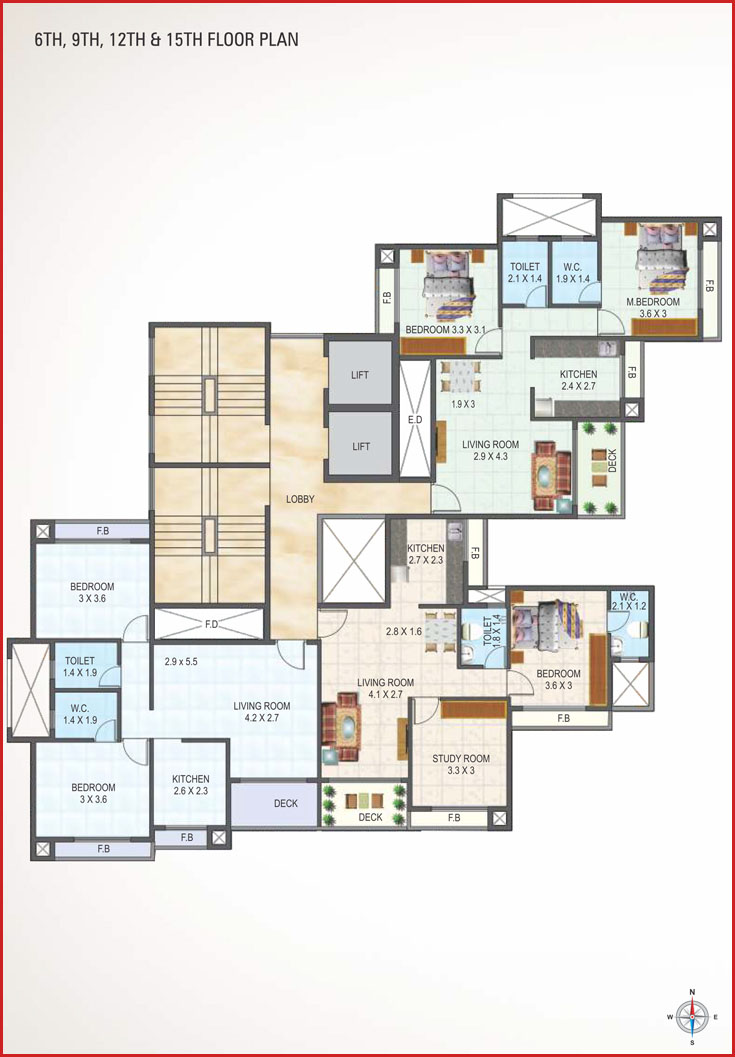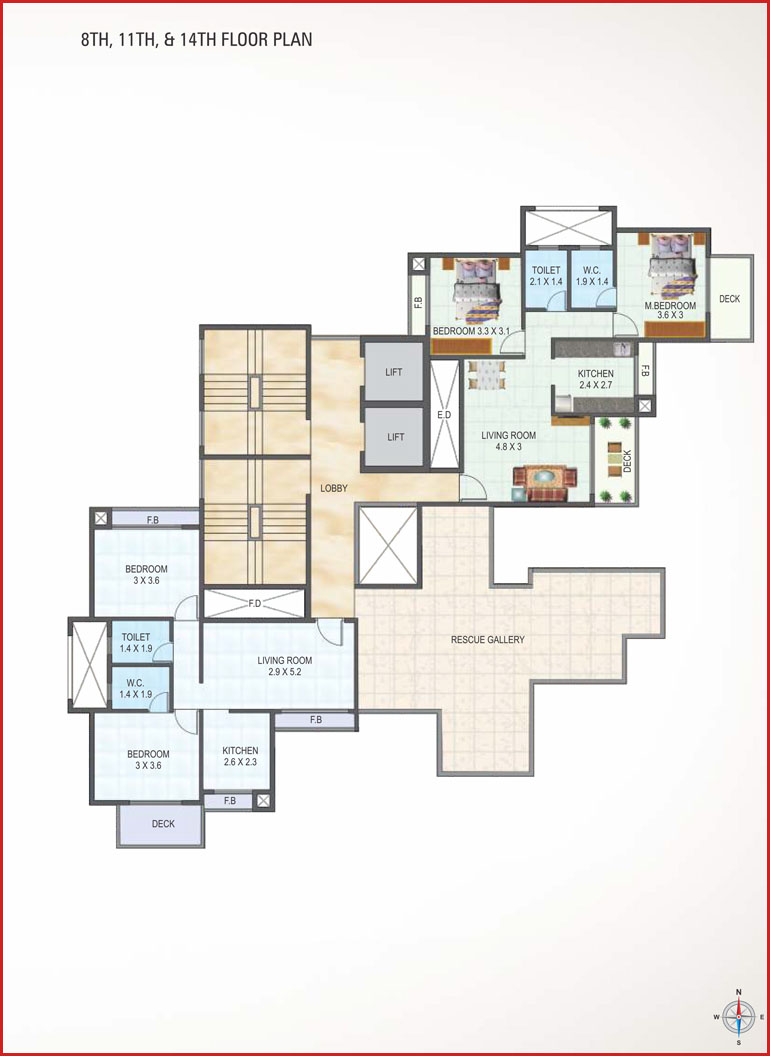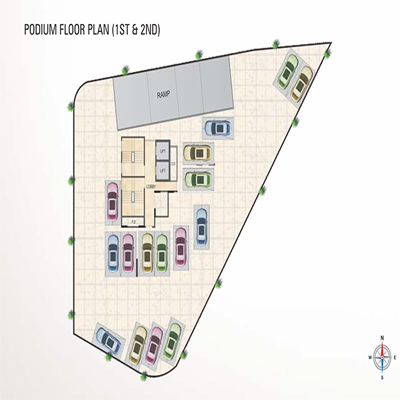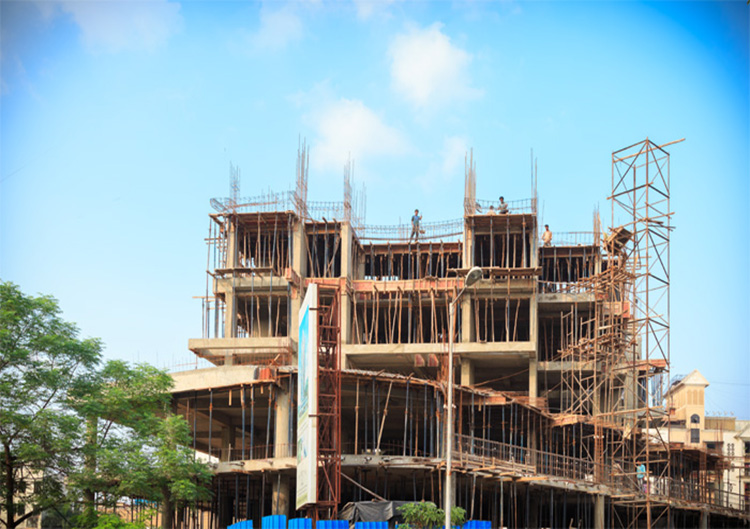Tricity Skyline stands tall as a premium G+17 storeyed tower that is located conveniently to the Sanpada Railway Station and has excellent views. This project offers flats and shops in Sanpada, premium amenities of the tower includes ample parking facility with two levels of podium parking, gymnasium and many more. Located in close proximity to the well-connected Palm Beach Road, Inorbit and Raghuleela Malls. It offers convenience and vibrant lifestyle pampered with luxury to you and your family.

Project Type
Apartments & Shops

Unit
2BHK, 1BHK Terrace and Shops

Gross Carpet Area
Flat: 52.89 to 66.84 sq. mt. Shop: 26.38 to 51.11 sq. mt.

Location
Sanpada, Navi Mumbai
Tricity Skyline, Plot No. 21, Sector 4, Sanpada, Navi Mumbai - 400705.

 Elevation : Attractive elevation.
Elevation : Attractive elevation. Pest Control : Anti – termite treatment for the building.
Pest Control : Anti – termite treatment for the building. Grill : Full length on Flower Bed windows and half railing on terrace.
Grill : Full length on Flower Bed windows and half railing on terrace. Flooring : Vitrified tiles by a reputed brand for the entire apartment.
Flooring : Vitrified tiles by a reputed brand for the entire apartment. Windows : Anodized heavy aluminium sliding with mosquito net and moulded granite windowsill.
Windows : Anodized heavy aluminium sliding with mosquito net and moulded granite windowsill. Kitchen : Granite moulded counter and additional service platform with Nirali S.S. Sink and exhaust fan provision.
Kitchen : Granite moulded counter and additional service platform with Nirali S.S. Sink and exhaust fan provision. External : Texture paint on all Dead walls and full acrylic paint.
External : Texture paint on all Dead walls and full acrylic paint. Staircase : Full marble moulded staircase till top floor.
Staircase : Full marble moulded staircase till top floor.
 Door : Laminated flush main door with elegant hardware fittings.
Door : Laminated flush main door with elegant hardware fittings. Wall : Complete apartment Gypsum plumb finish with 100% plastic paint.
Wall : Complete apartment Gypsum plumb finish with 100% plastic paint. Electrical : Concealed copper wiring with modular switches and circuit breaker.
Electrical : Concealed copper wiring with modular switches and circuit breaker. Fire Fighting : Modern fire fighting system.
Fire Fighting : Modern fire fighting system. RCC : Earthquake resistant RCC structure.
RCC : Earthquake resistant RCC structure. Plumbing : Concealed plumbing with Jaguar or similar fittings.
Plumbing : Concealed plumbing with Jaguar or similar fittings. Toilets : Coloured/White sanitary ware of a branded make, tiles up to ceiling with exhaust fan and geyser provisions in toilet,Water proof bath room doors.
Toilets : Coloured/White sanitary ware of a branded make, tiles up to ceiling with exhaust fan and geyser provisions in toilet,Water proof bath room doors.
| Type | Area (Sq.mts.) | Floor Plan |
|---|---|---|
| 1 BHK | 66.85 & 66.55 | |
| 2 BHK | 65.34, 62.38 & 64.98 | |
| 2 BHK | 62.74, 60.87 & 63.10 | |
| 2 BHK | 66.85, 63.95 & 66.24 | |
| 2 BHK | 65.34, 62.38 & 64.98 | |
| 2 BHK | 62.74 & 63.10 | |
| 2 BHK & 1 BHk + Terrace | 62.74, 52.90 & 57.43 | |
| 2 BHK | 76.2 |
Painting
Slab
Plinth
| No. | Bank | APF No. |
| 1 | ICICI | TNE/12/2912 |
| 2 | PNB | PNBHFL/West/NMUM/038 |
| 3 | Axis | RAC/12-13/APF/NVM0019363 |
| 4 | HDFC Bank | P931570 |
| 5 | LIC | 1314003 |


