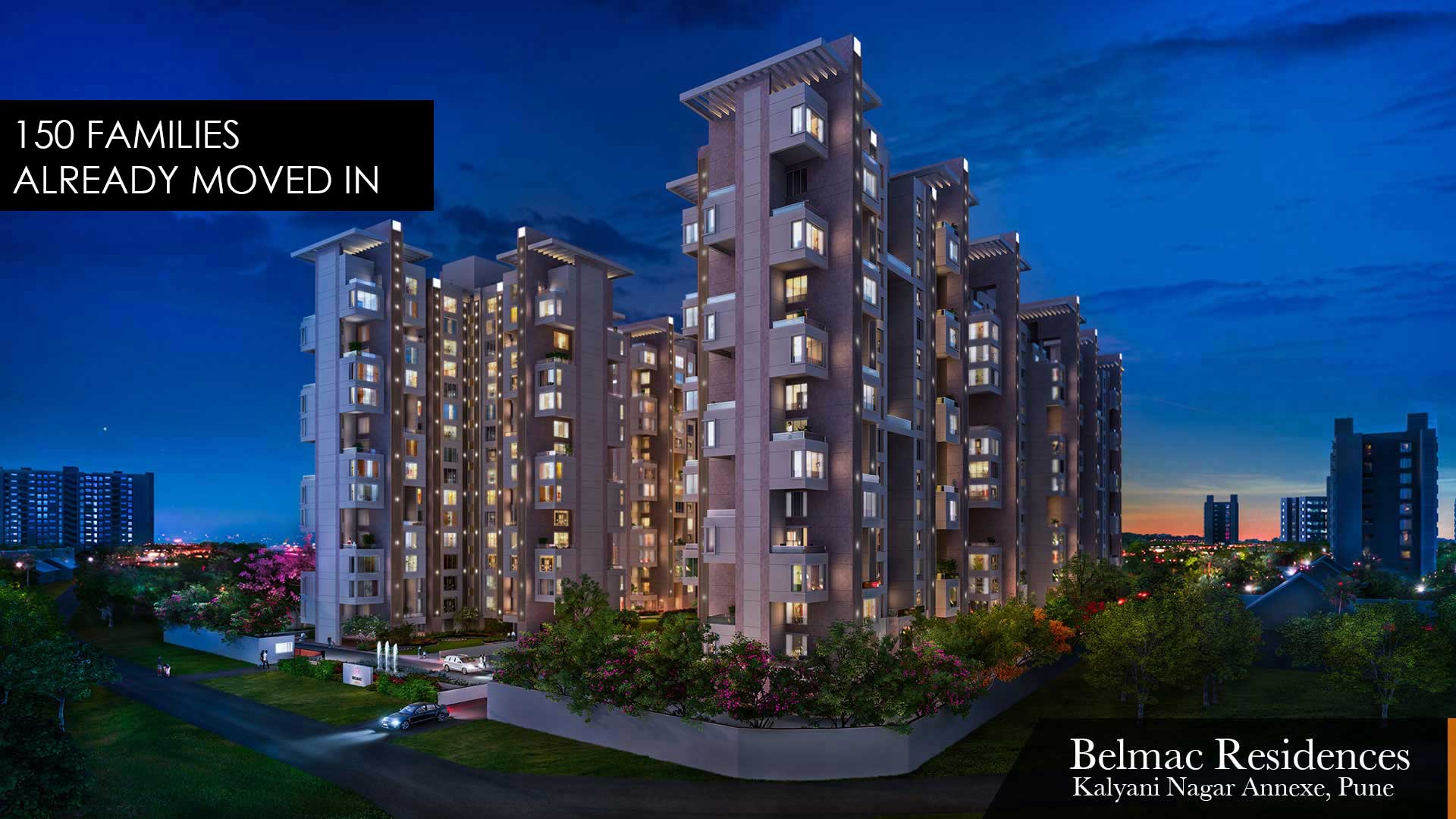
Belmac Residences is your own garden of oasis in between the rush and madness of the city. With more than 75% open space comprising of green and scenic views, the ambience is truly a treat to your eyes.
Designed with a thought of adding essence to your life, Belmac Residences has 3 side Open Apartments with sufficient distance between adjacent towers. And With more than 20+ World Class amenities under one roof, Belmac redefines your daily lifestyle with the most complete luxury experience.
At Belmac Residences, everything and everywhere seems to be in the neighborhood so that your dinner time will always be family time.
Bishop’s School – 0.8 kms
Symbiosis International School – 2 kms
Columbia Asia Hospital – 2 kms
Pune Airport – 4.5 kms
Pune Railway Station – 7.5 kms
Phoenix Market City – 1.5 kms
Hyatt Regency – 1 km
Wakefield IT Park – 1 km
Aga Khan Palace – 2.5 kms
Welcome to Belmac, a Real Estate developer that delivers an idyllic lifestyle, weaving together intelligent features and smart conveniences. Spread across 11 acres of scenic landscape with 75% open space, its 2 Mega Townships offer 20 + World Class Amenities that accommodate your lifestyle aspirations.