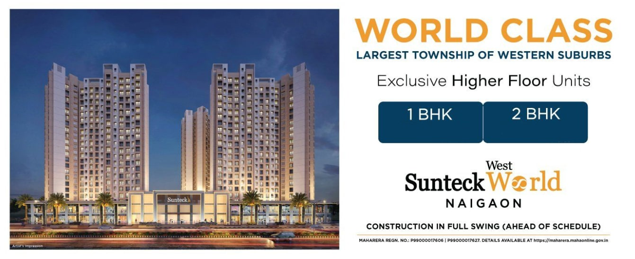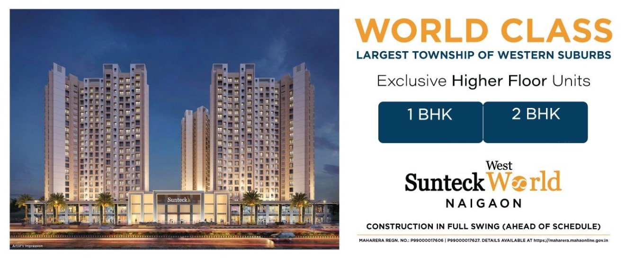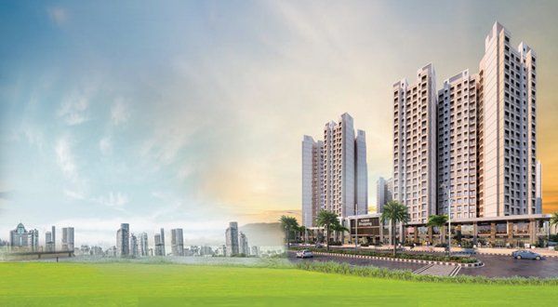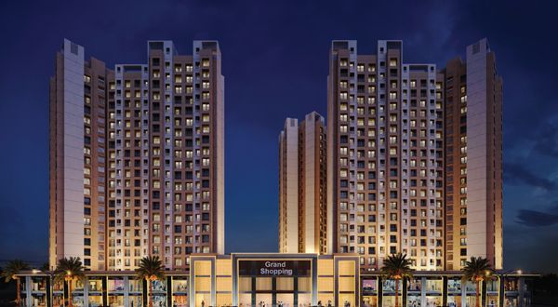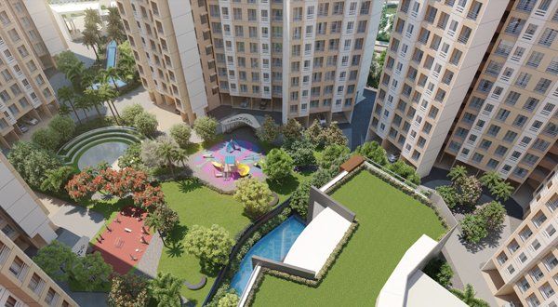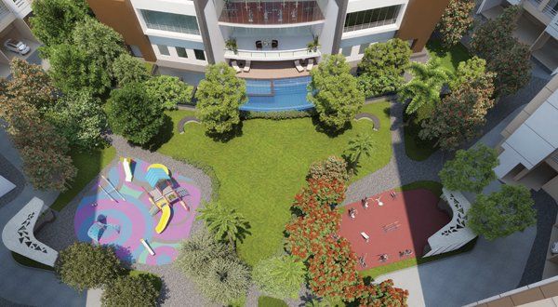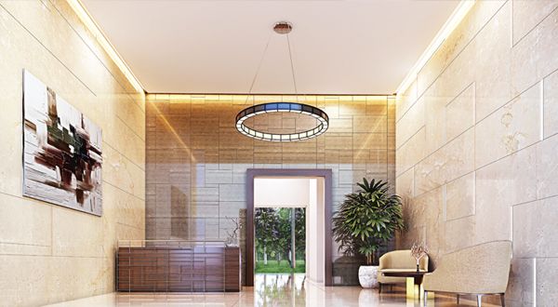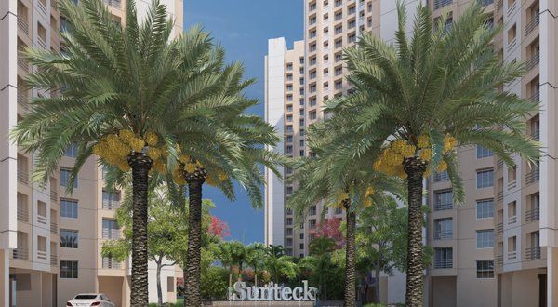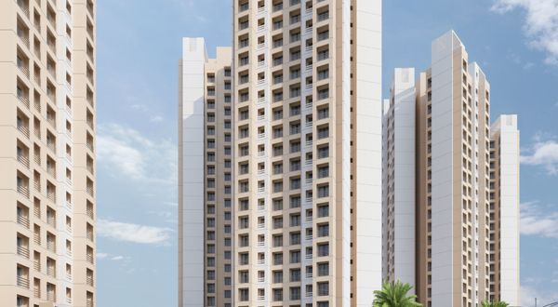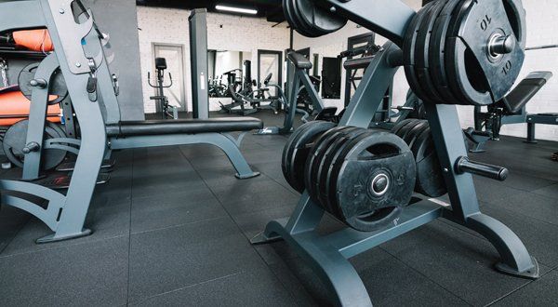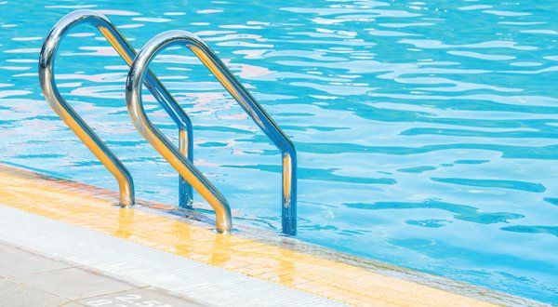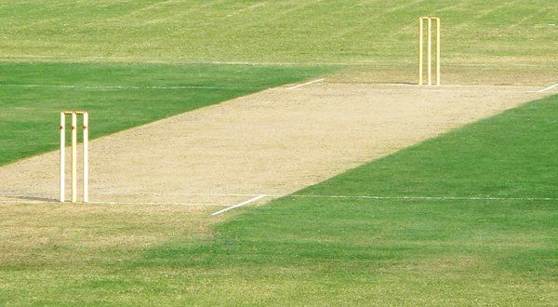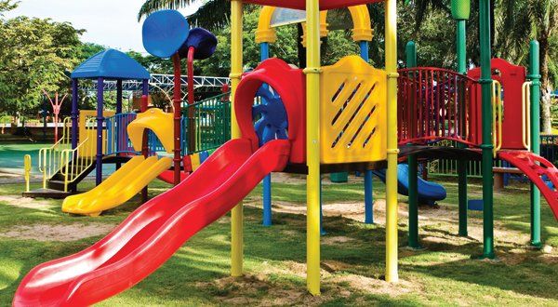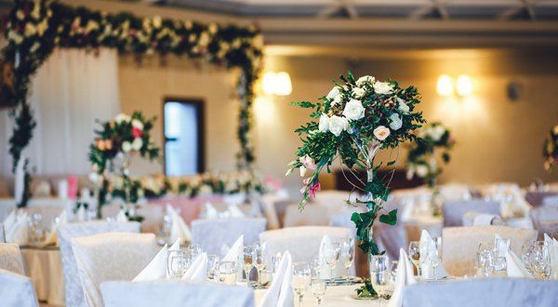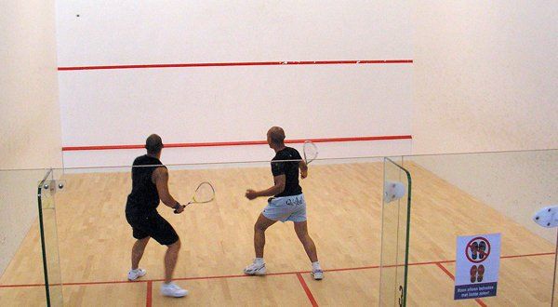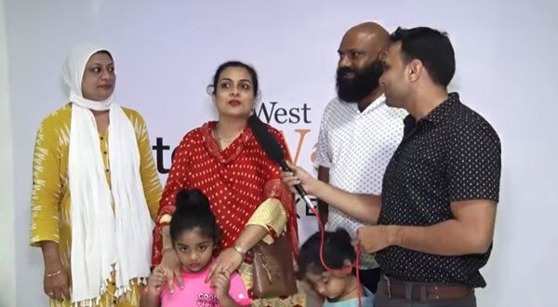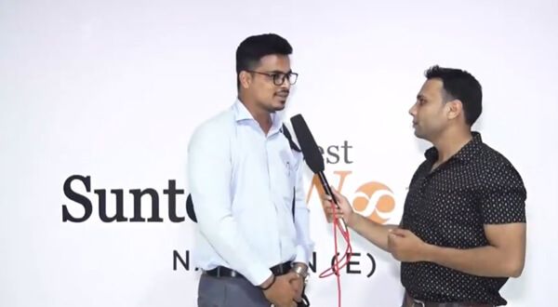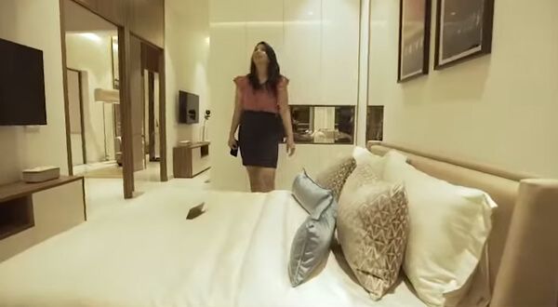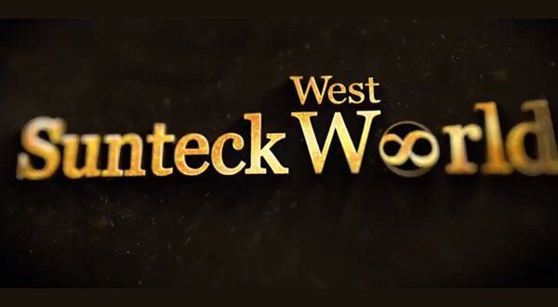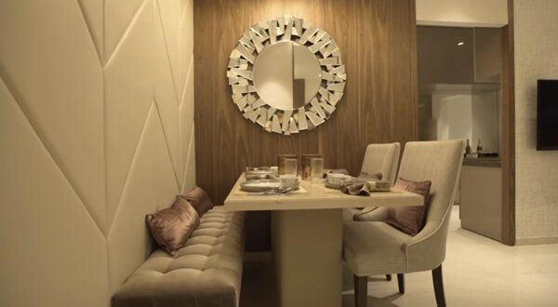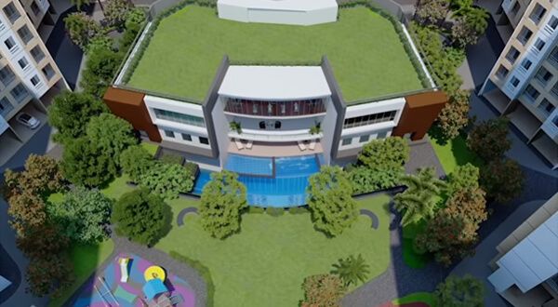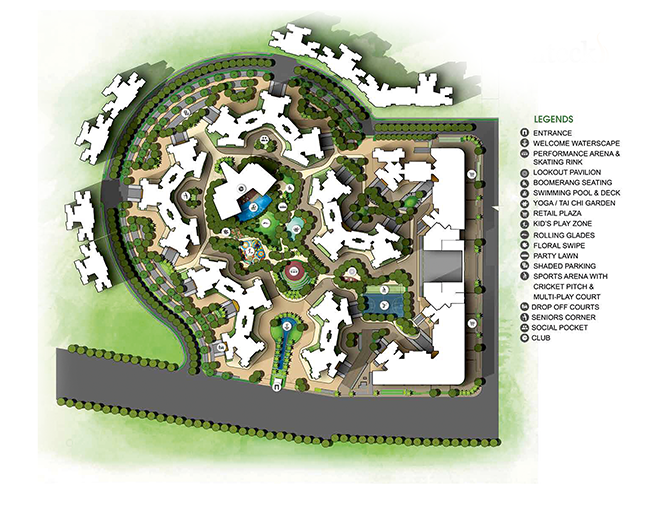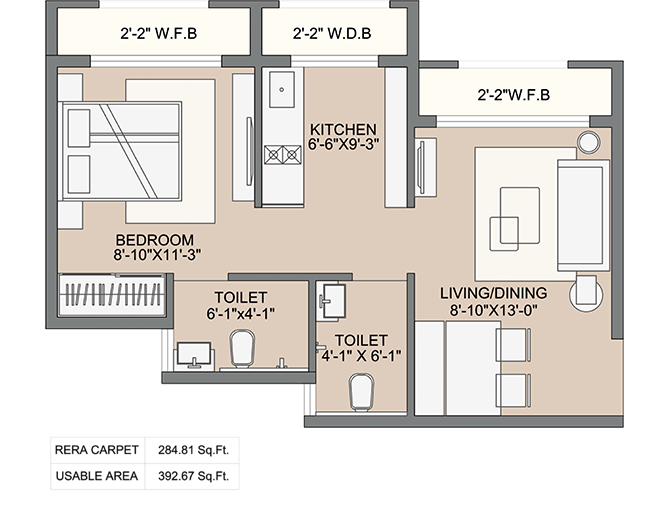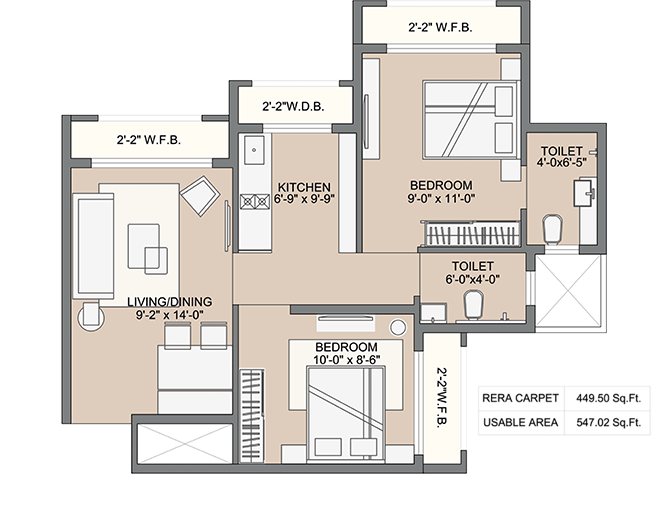1 & 2 BHK Flats in , Naigaon East
Are you looking for affordable residencies near Mumbai? Do you want to relish nature’s delight along with a world of comforts? Come home to infinite everything only at Sunteck Westworld in Naigaon, where conveniences and comfort meet. Cherish the best of everything with 1 & 2 BHK Flats in Naigaon East, which are designed to give you the feeling of bliss.
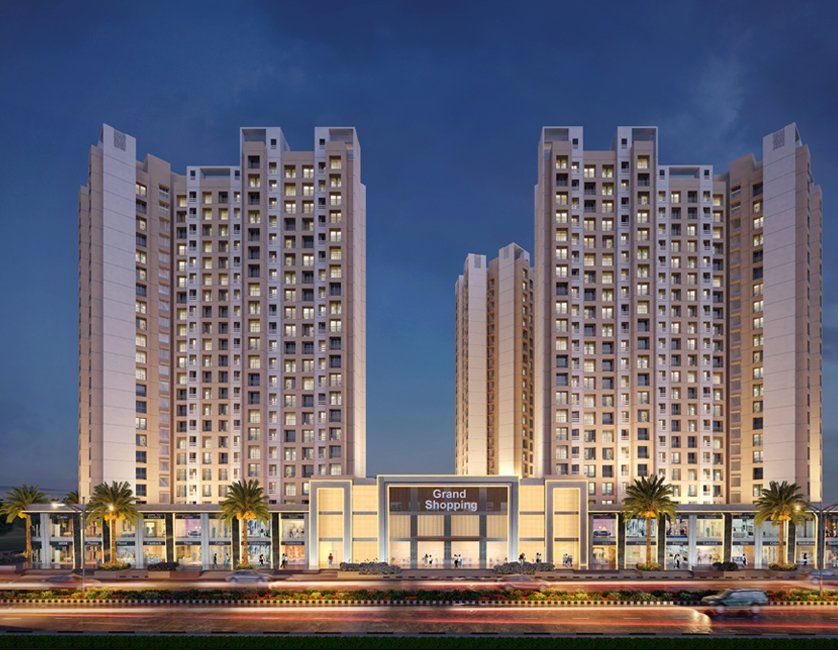
location
- 5 MINS Drive from naigaon railway station (east)
- 5 MINS By walk from juchandra railway station on vasai road–diva-panvel route (central line)
- 20 MINS From borivali via the western express highway
- UPCOMING METRO Proposed metro 7 will provide excellent connectivity to the city.
- THE EAST-WEST BRIDGE Connecting naigaon east to naigaon west guarantees easy access to vasai
- BHAYANDAR-NAIGAON SEA LINK Expected to commence by the end of 2018, stretching over 5 kms with six-lanes. it will eventually connect with the mumbai-ahemdabad national highway no. 48

project highlights
Defined as the largest township of the western suburbs, Sunteck WestWorld in Naigaon brings an array of infinite opportunities. With state-of-the-art luxuries, excellent connectivity, upcoming infrastructure and amenities, this project offers serene surroundings with a luxurious lifestyle, which many new projects in Naigaon east lack.
Sunteck WestWorld is redefining the landscape by creating infinite opportunities in the western suburb of Naigaon.
- 150 acres approx. land parcel
- 7 / 22 towers storeys
- 10 acres approx. in Phase 1
- 3 / 6 wings to a core
- 5.5 acres approx. green landscape area in Phase 1
- 1 & 2 BHK Residences
Proposed Developments
Naigaon enjoys good connectivity to developed areas as well as a number of restaurants, schools, entertainment zone and hospitals via an excellent network of railways and roadways.






Project Amenities




















Project Gallery
Project Status
































*Click on the image to view the full elevation
* All rights reserved. The design, plans, elevations and views are indicative of the kind of development that is proposed and is bound to undergo change. Artist's impressions are used to illustrate products and features. Furniture, floor coverings, curtains, mirrors, light fittings, furnishings etc., if any, are shown for reference only. The Company reserves the right to alter, amend and vary the layout, plans, specifications or features subject to the approval of the concerned authorities, without prior notice or obligation. This document does not constitute part of any offer or contract.



