A promising future, assuring promising returns.
Prajapati Magnum is a fully residential lifestyle project of 5 towers of Stilt + 19 floors comprising of 352 units of 2 & 3BHK Flats with ample car parking.
The project is being constructed on a land parcel of 120990 sq. mtrs. located close to the upcoming Dronagiri Railway Station on the upcoming Seawoods Uran Railway Line.
It has an area of 4412 sq. mtrs. on podium level dedicated to external amenities like Multipurpose playing courts, Multipurpose Lawn, Children’s Play Area, Swimming Pool and Raised seating with Amphitheatre.
Why Prajapati Magnum ?
About Prajapati Group
Prajapati Group began its journey in 1995 with the incorporation of its flagship company, Prajapati Constructions Limited a reputed ISO 9001 – 2008 certified company. Around 23 projects in Navi Mumbai & Hyderabad – Which encompass over 1 million sq. ft. space and over 1500 units – have been delivered on time, if not before. The group is also into Information Technology & provides ERP Solutions to the Diamond Industry through its sister concern Fauna Technologies Pvt. Ltd.
By adopting fair & transparent business practices and self-imposed ethical code of conduct, Prajapati Group has succeeded in creating a brand which is associated with Trust. Hence our Motto – “TRUST US – WE DELIVER”.

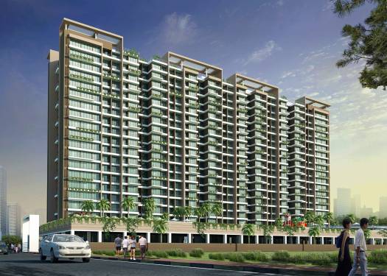
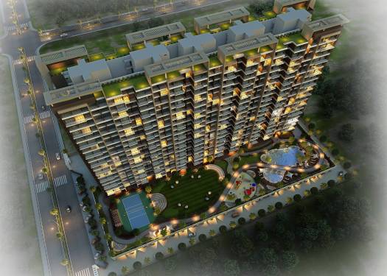
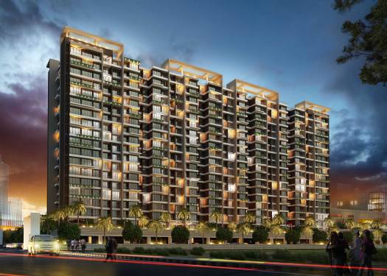
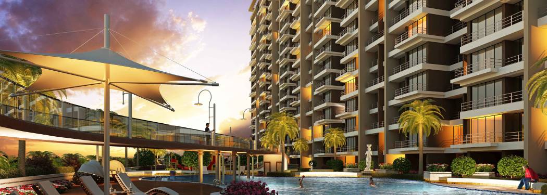
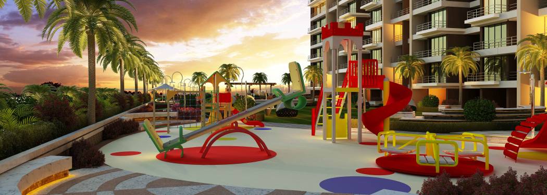
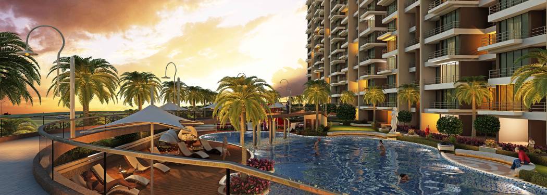
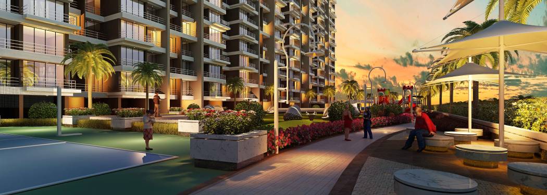
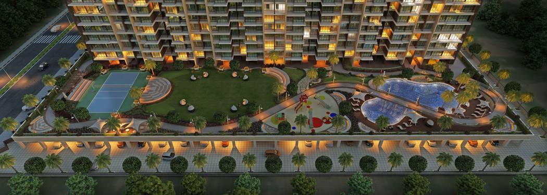
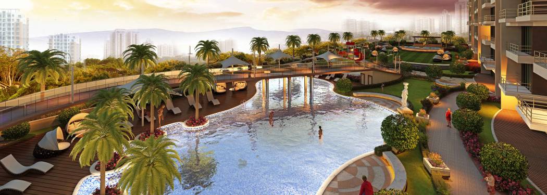
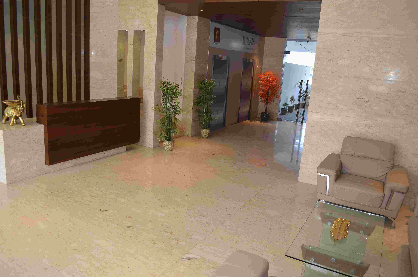
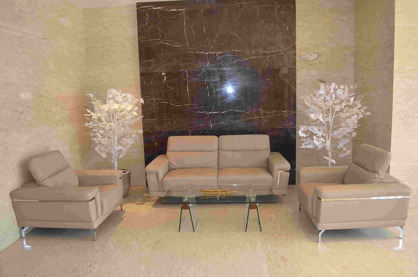
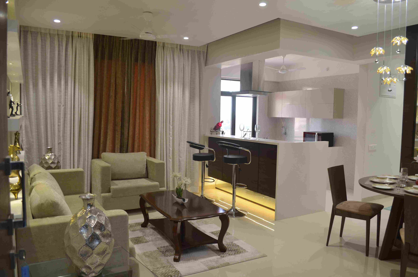
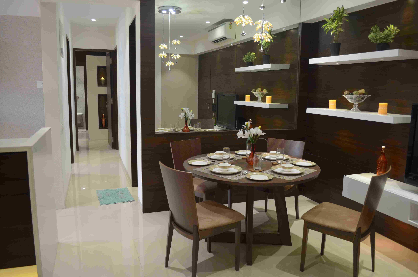
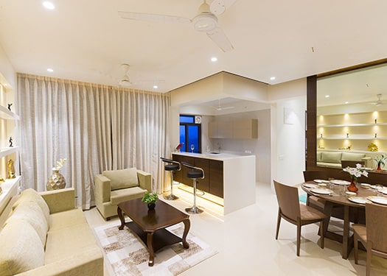
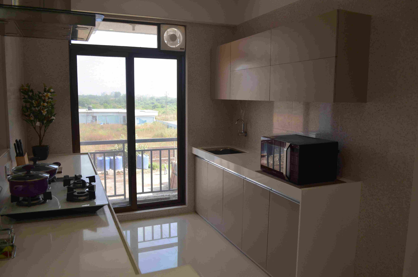
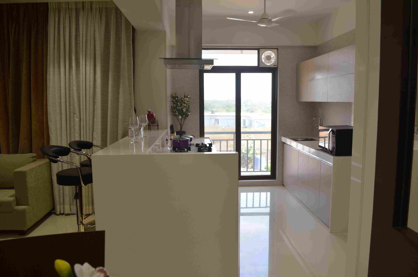
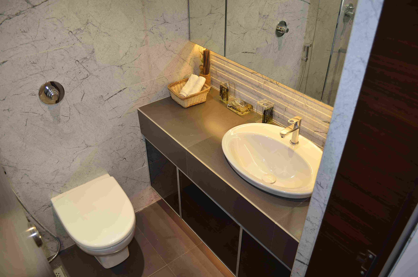
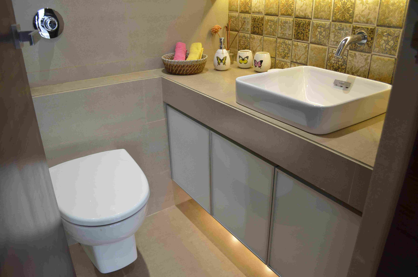
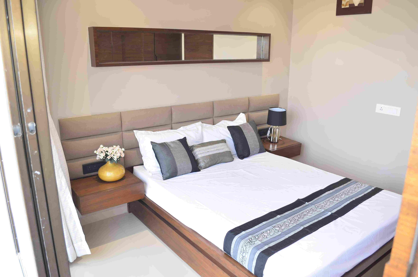
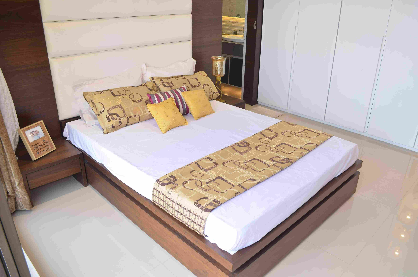
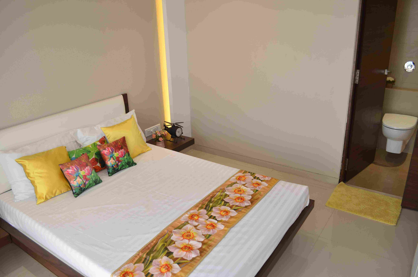
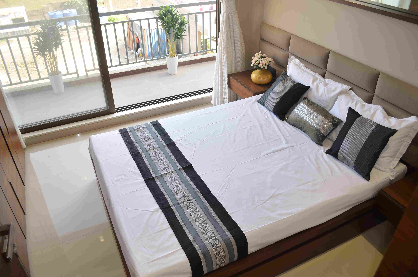
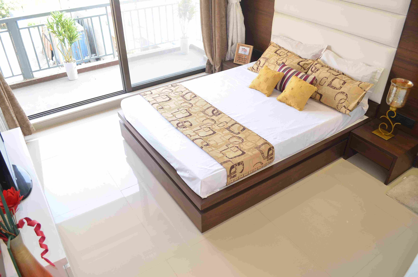
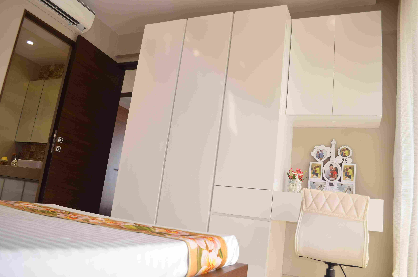
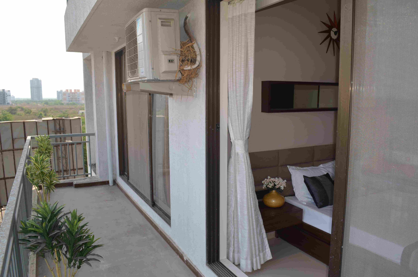
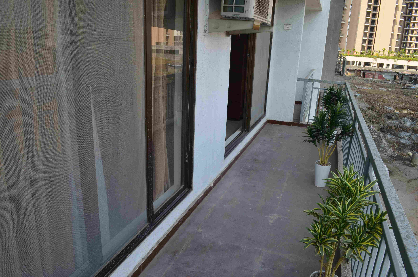
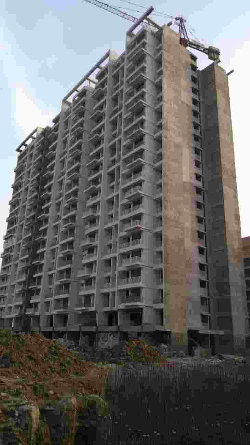
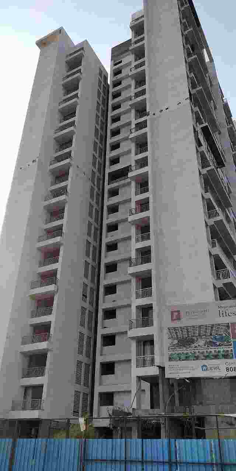
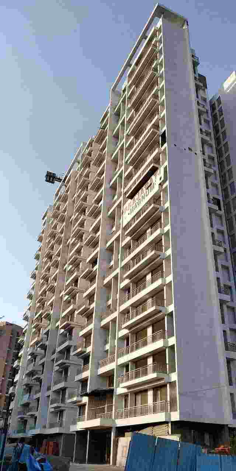
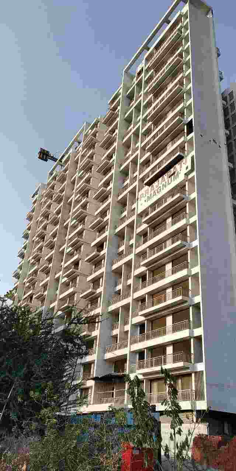
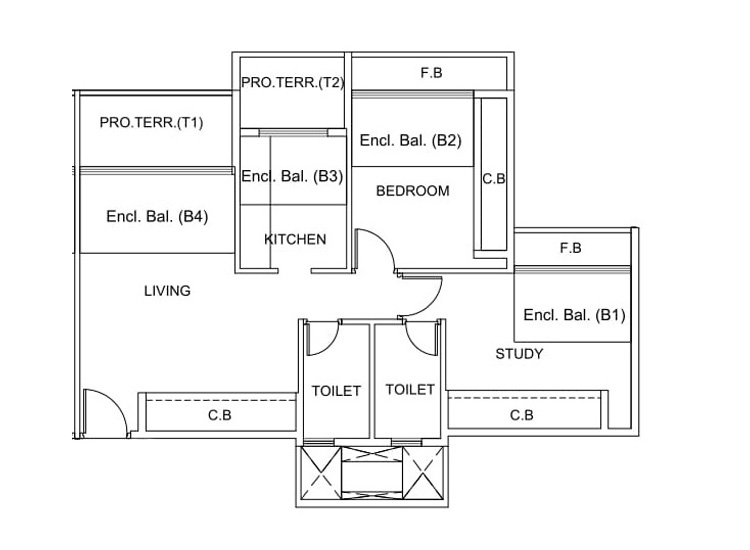
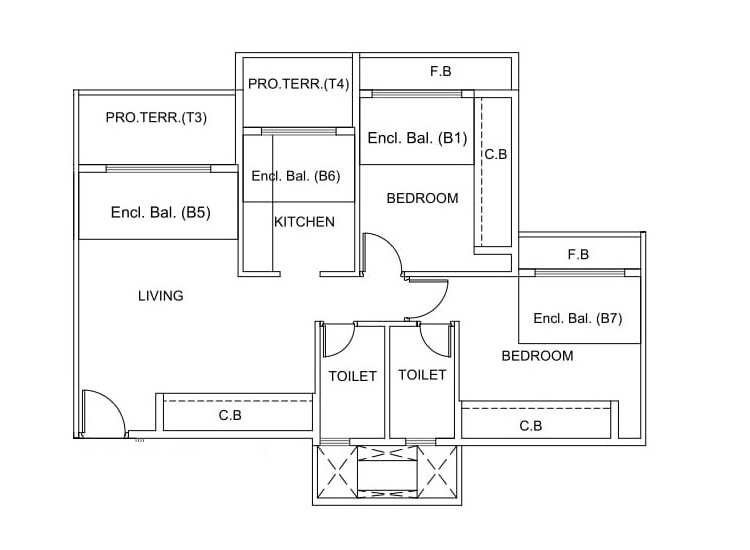

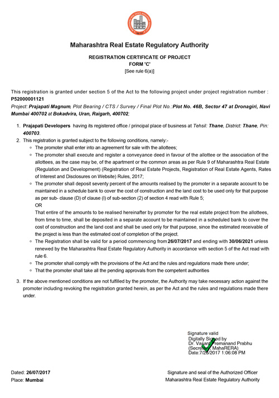
.jpg)